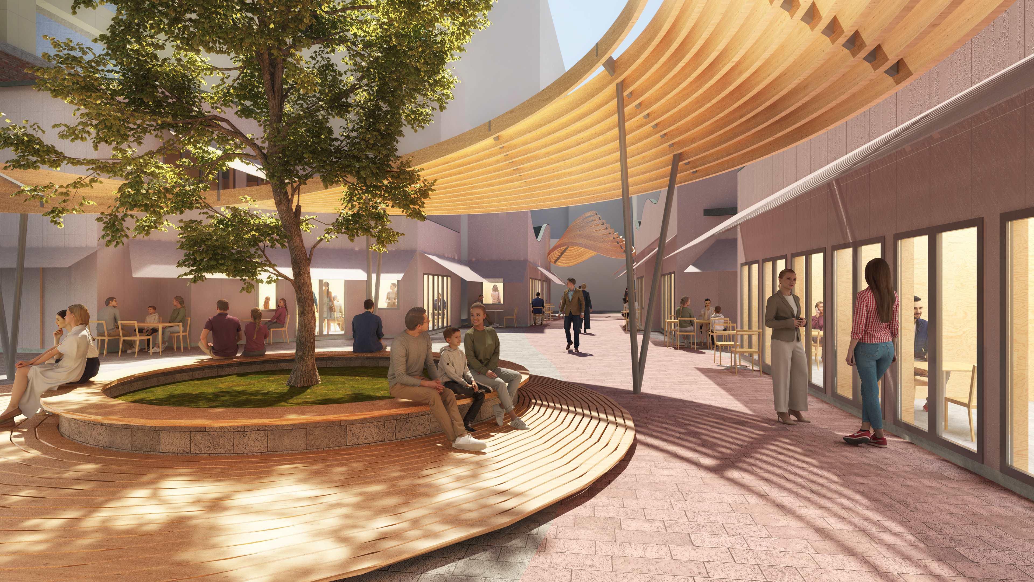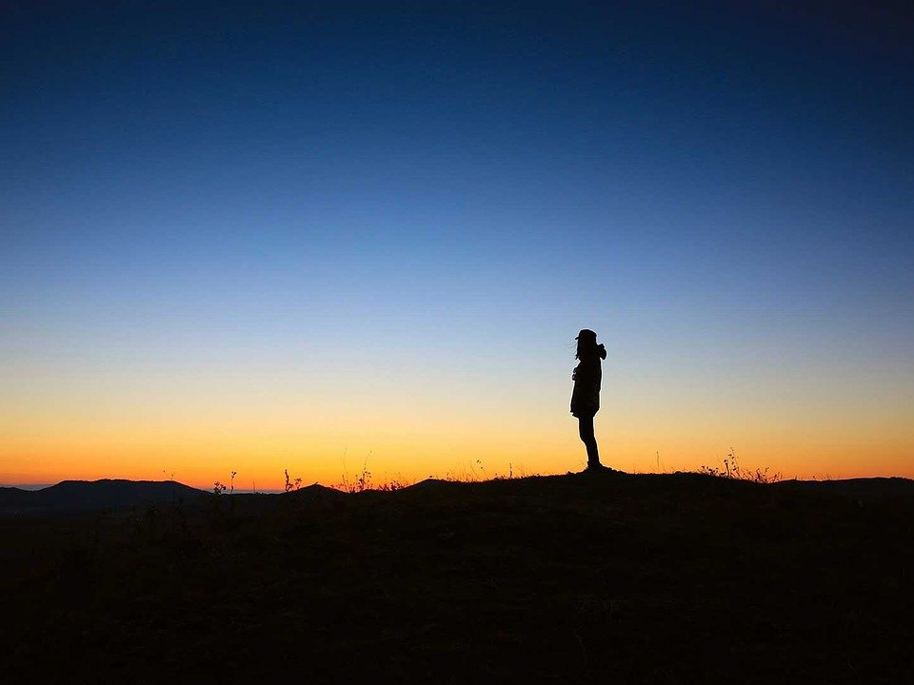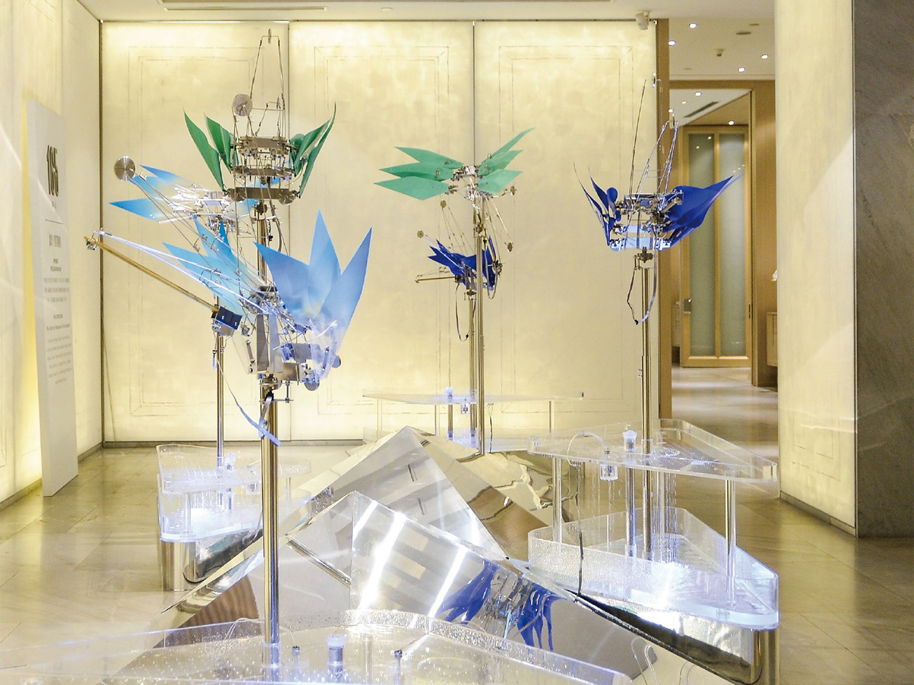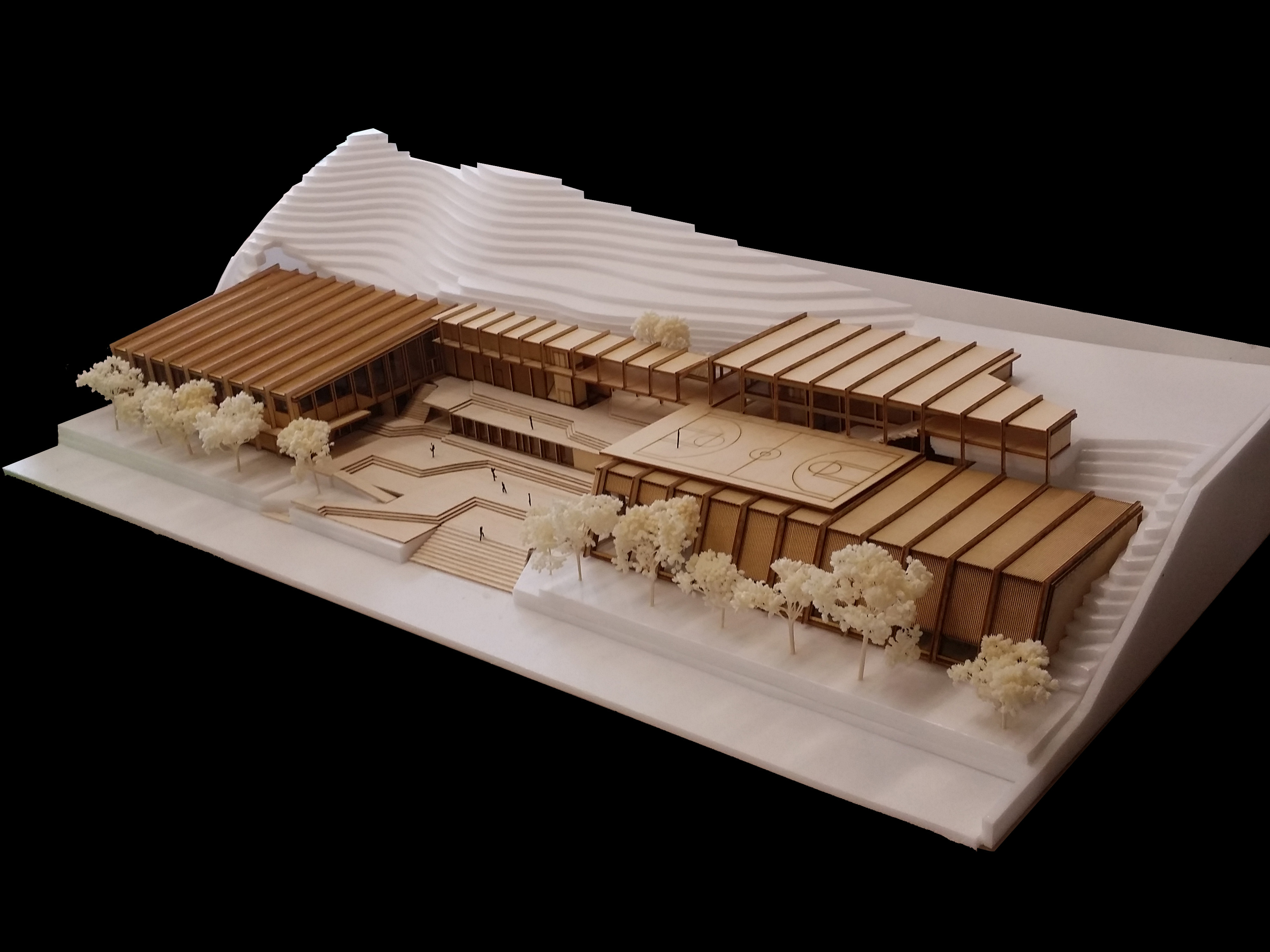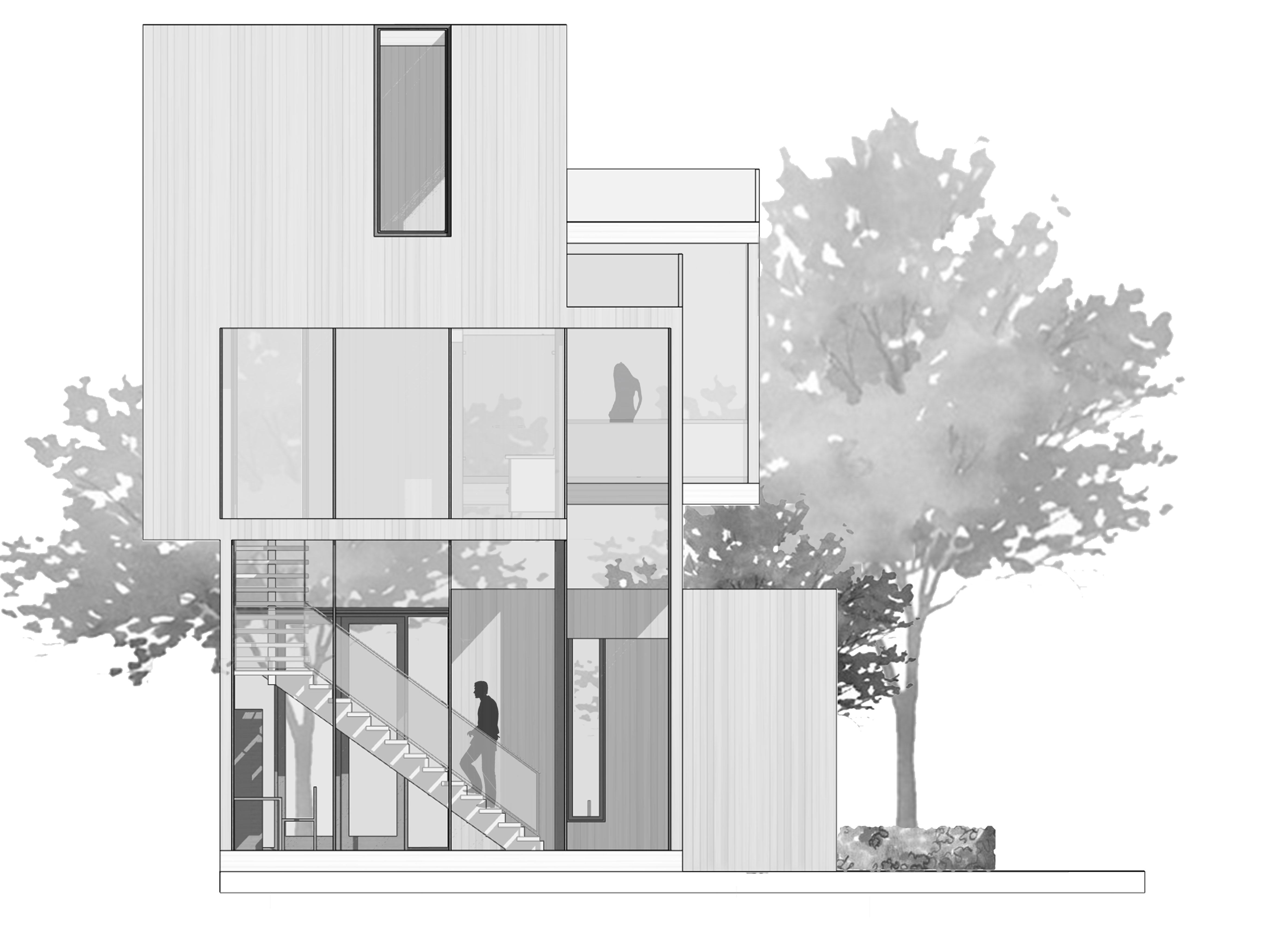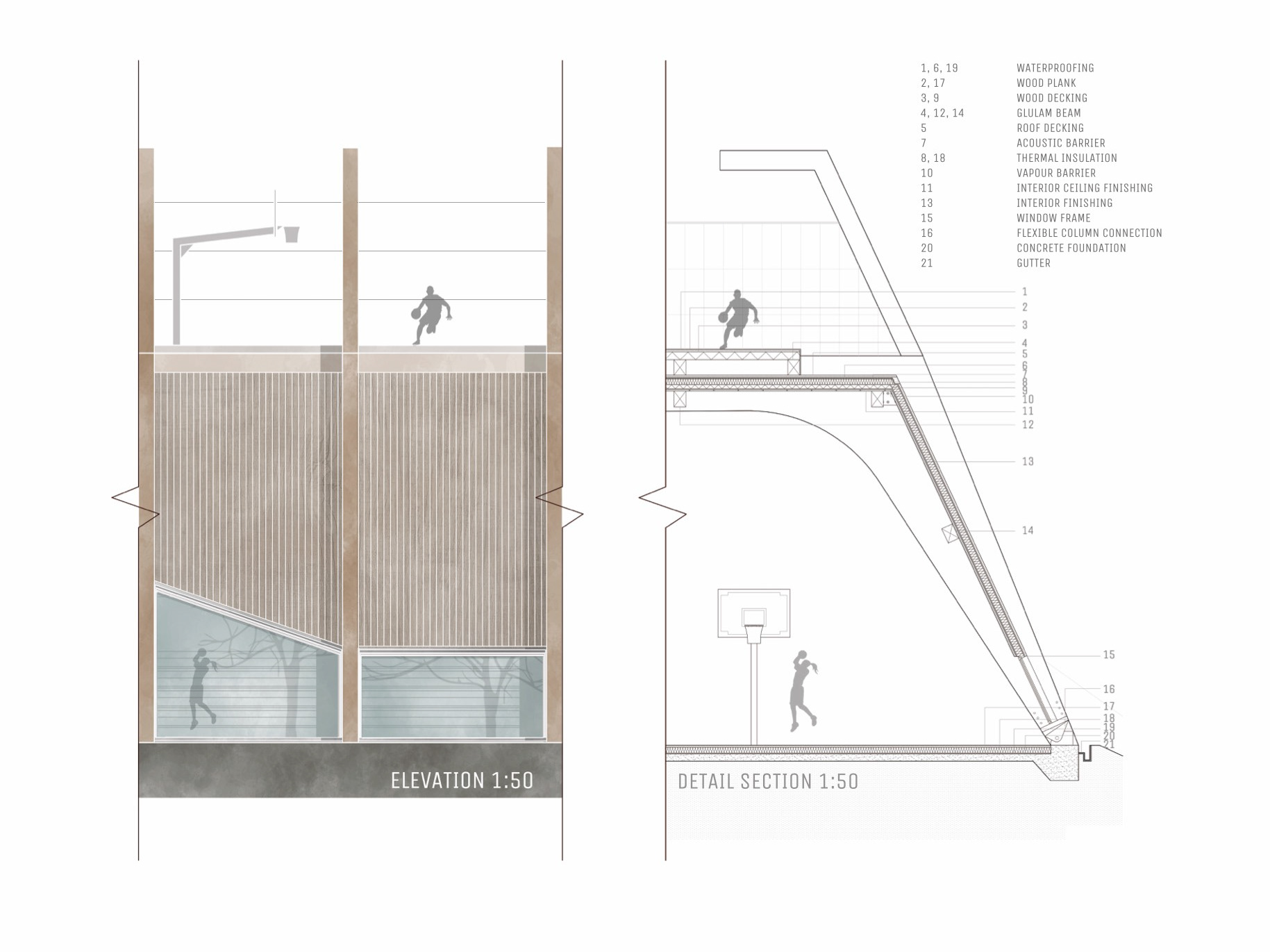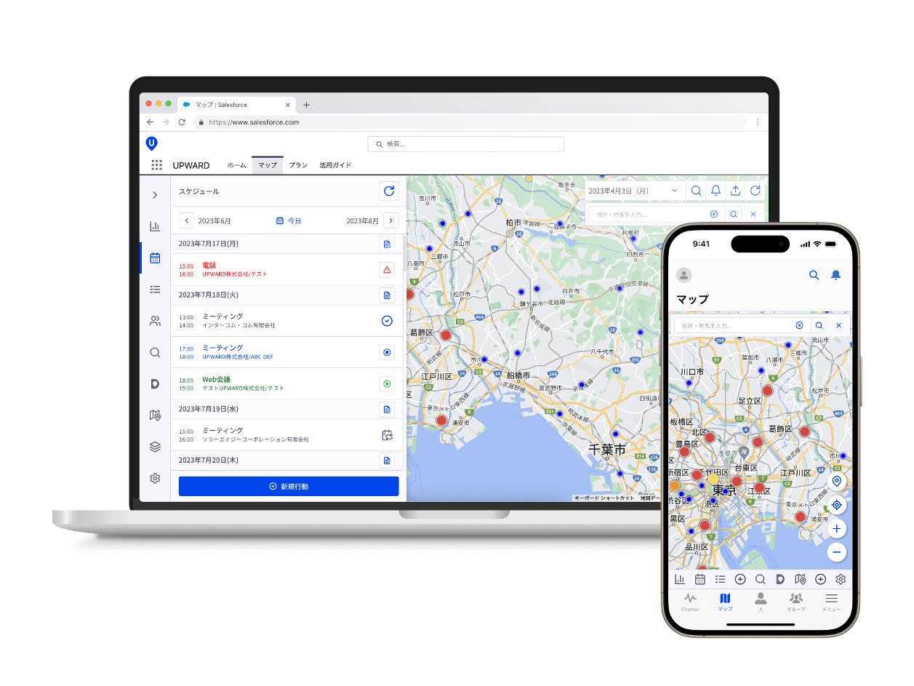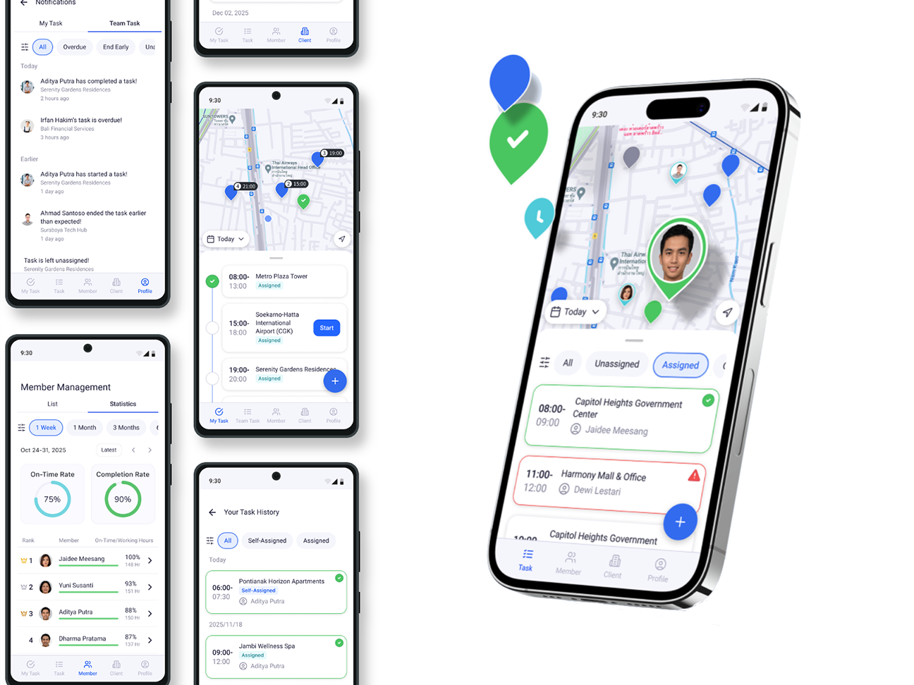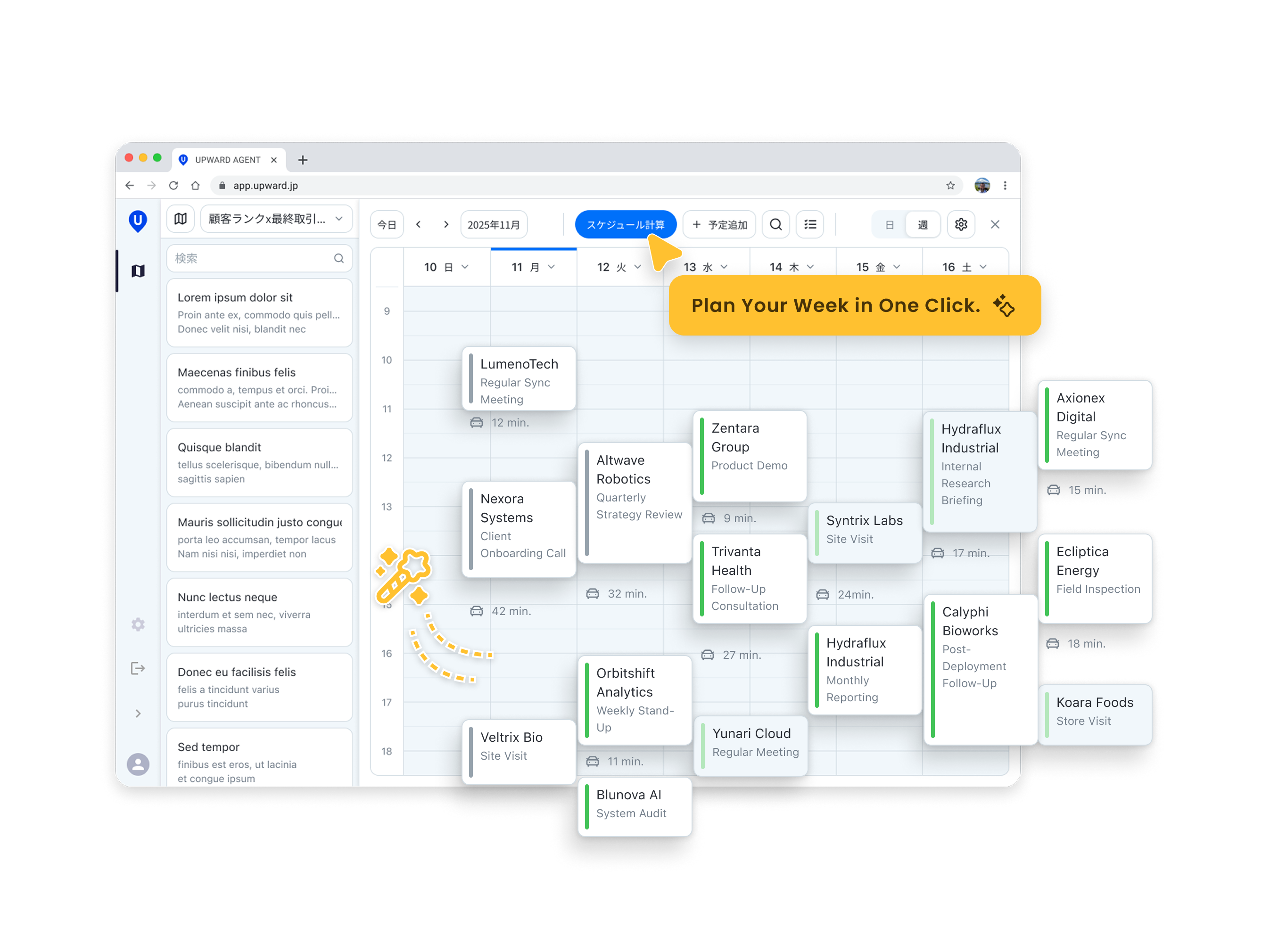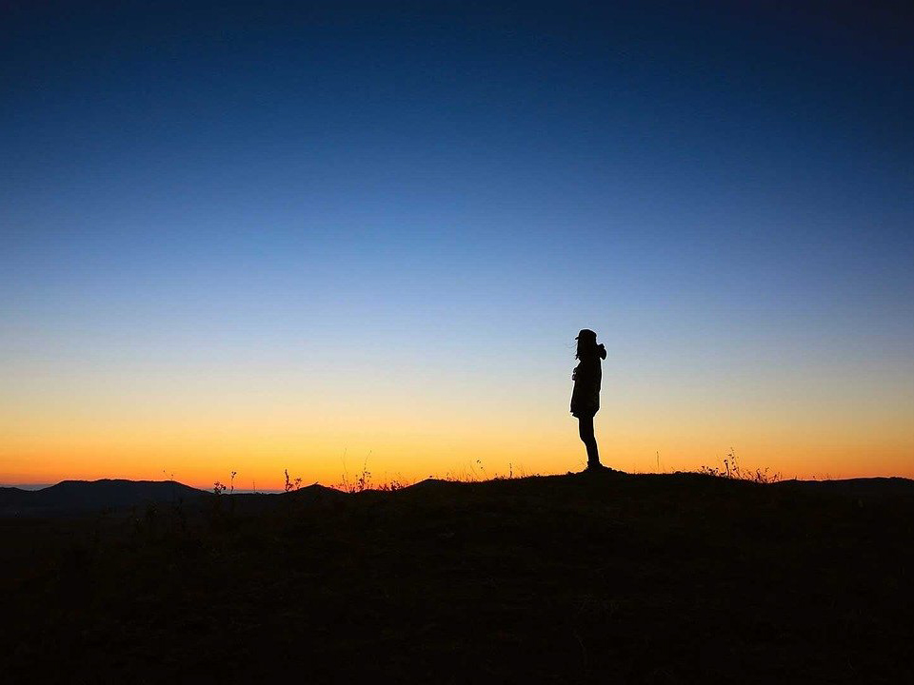Computer Graphics Designer
@Kengo Kuma & Associates
@Kengo Kuma & Associates
Collaborated closely with architects on over 70 projects to prepare rendered images with V-Ray for distribution. Developed and improved 3D models with Rhinoceros and 3dsMax to showcase final product designs.
Software
3DSMAX | V-RAY FOR 3DSMAX | RHINOCEROS | AUTOCAD | PHOTOSHOP
01 Birdeye Views
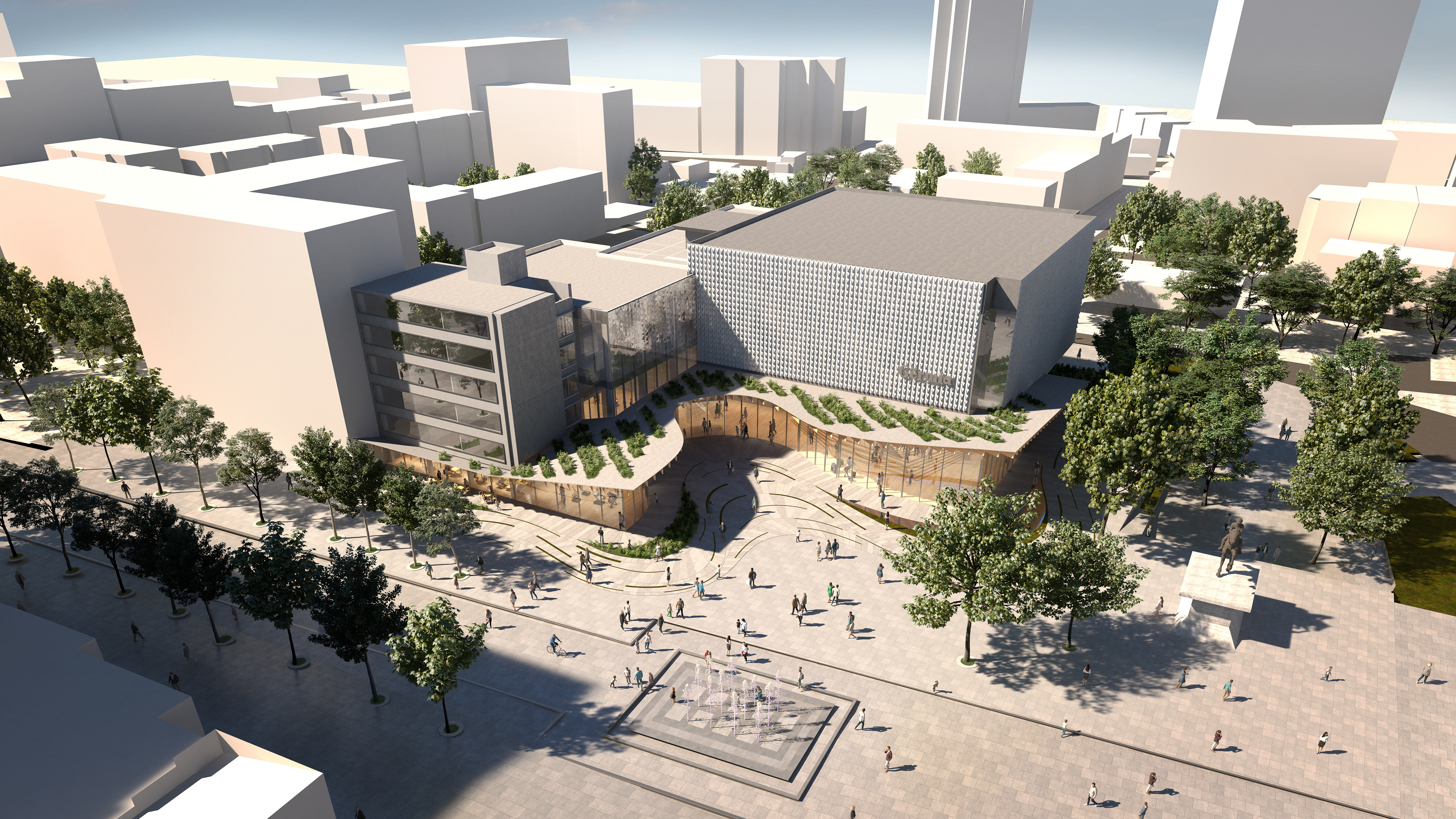
A city Hall with a public plaza in front
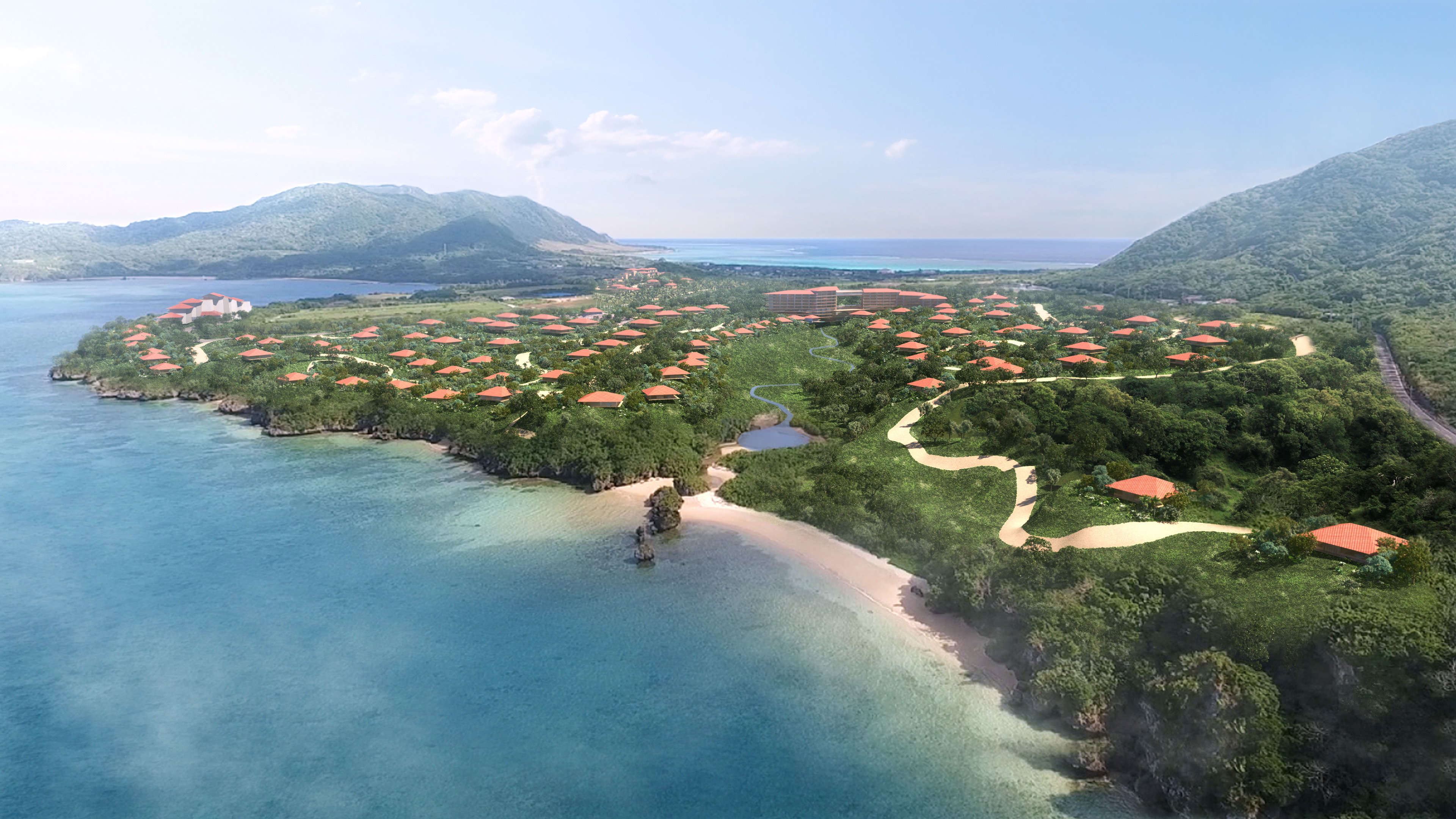
A villa surrounded by natural greenary on an island
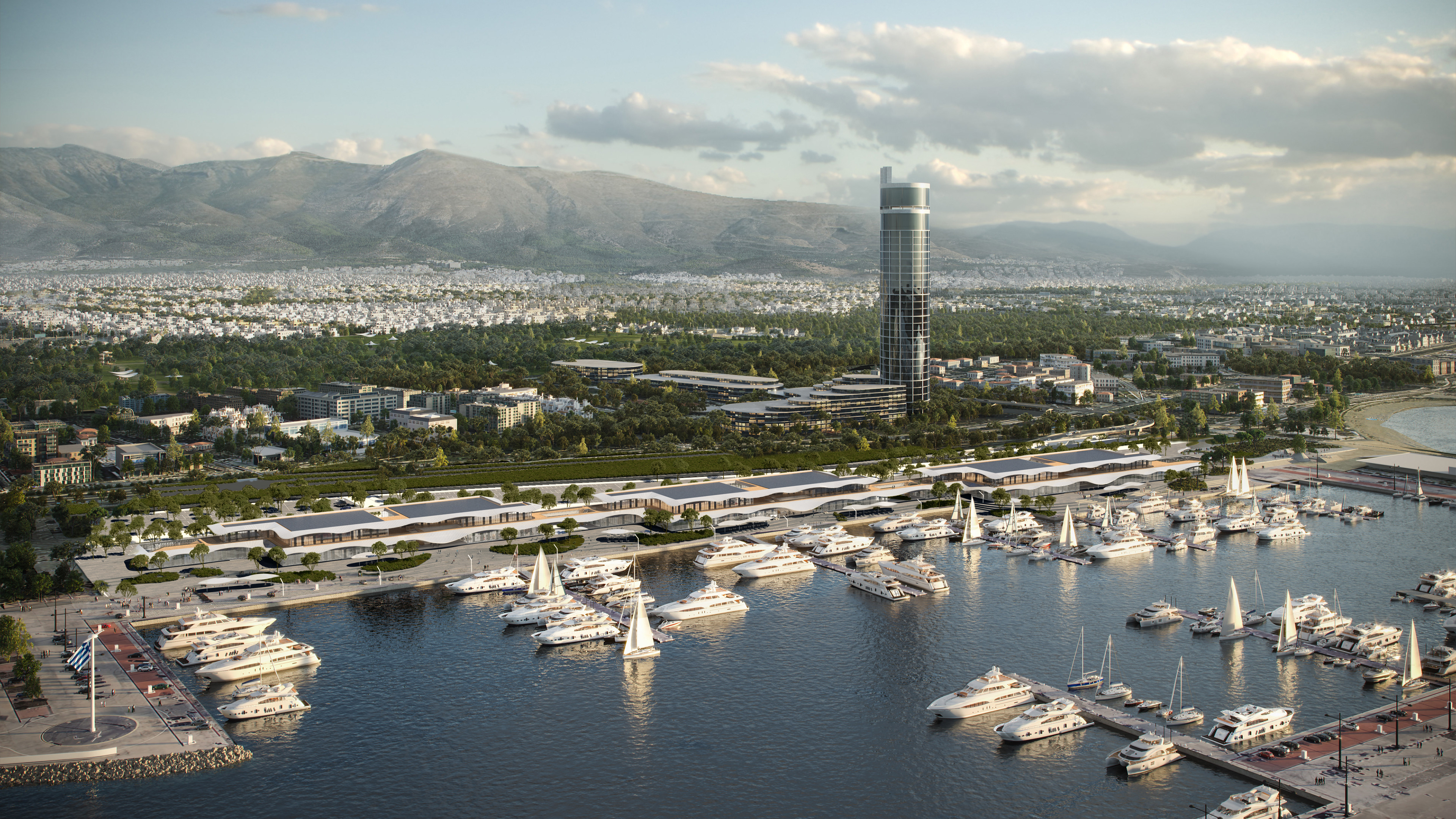
A shopping mall sitting along the harbour
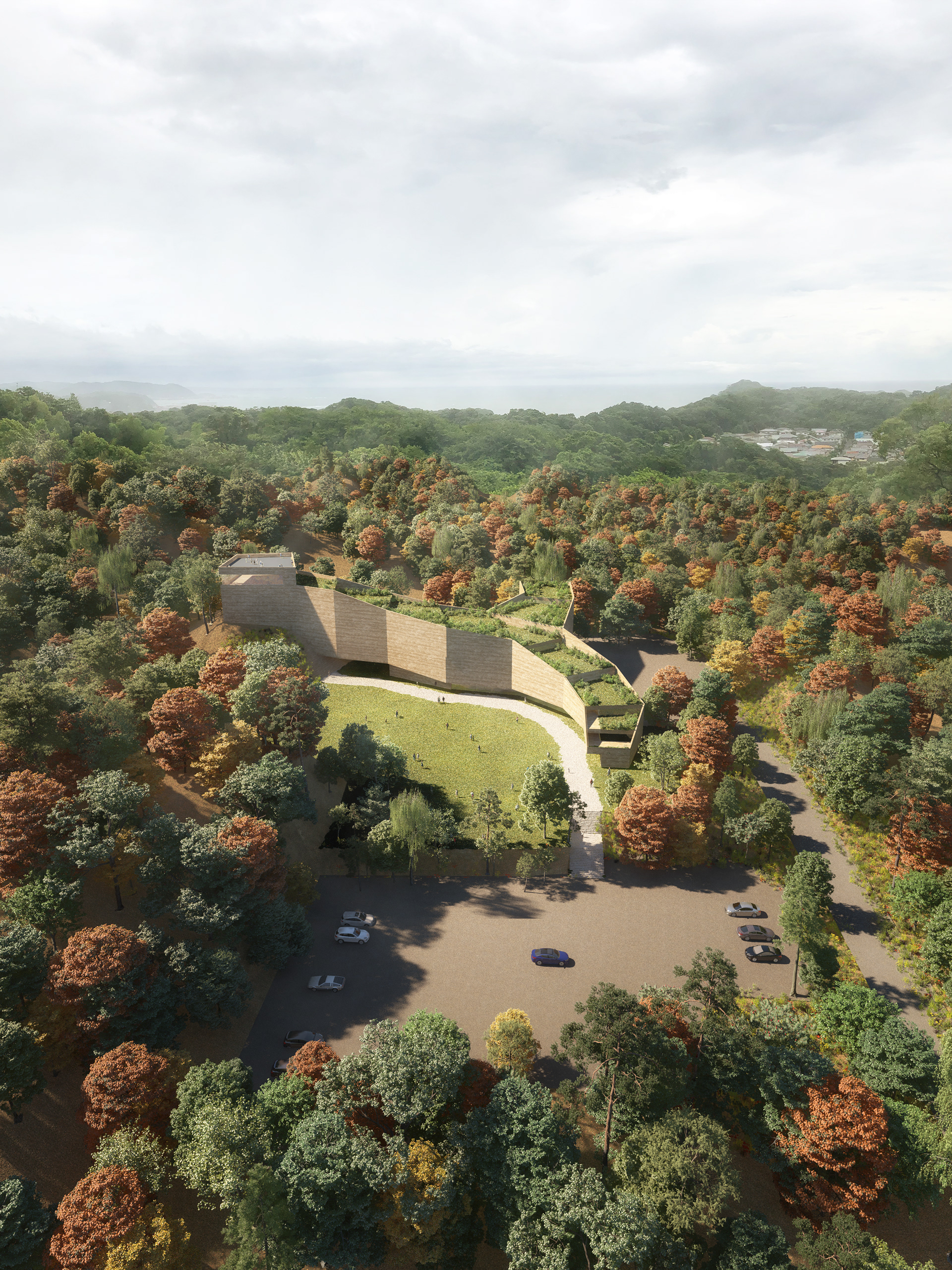
Architecture embeded in nature
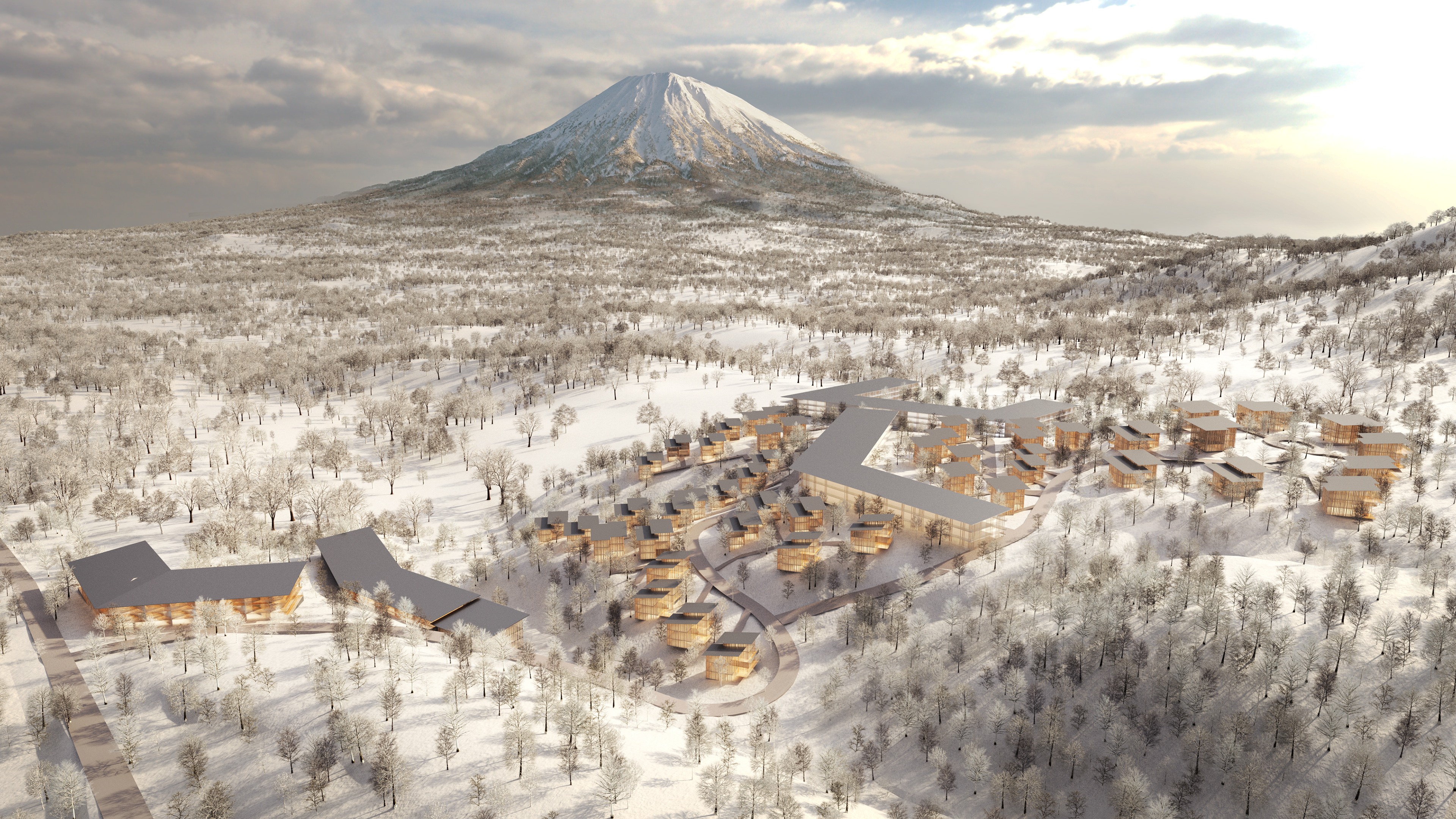
A villa on a snowy mountain (Winter season)
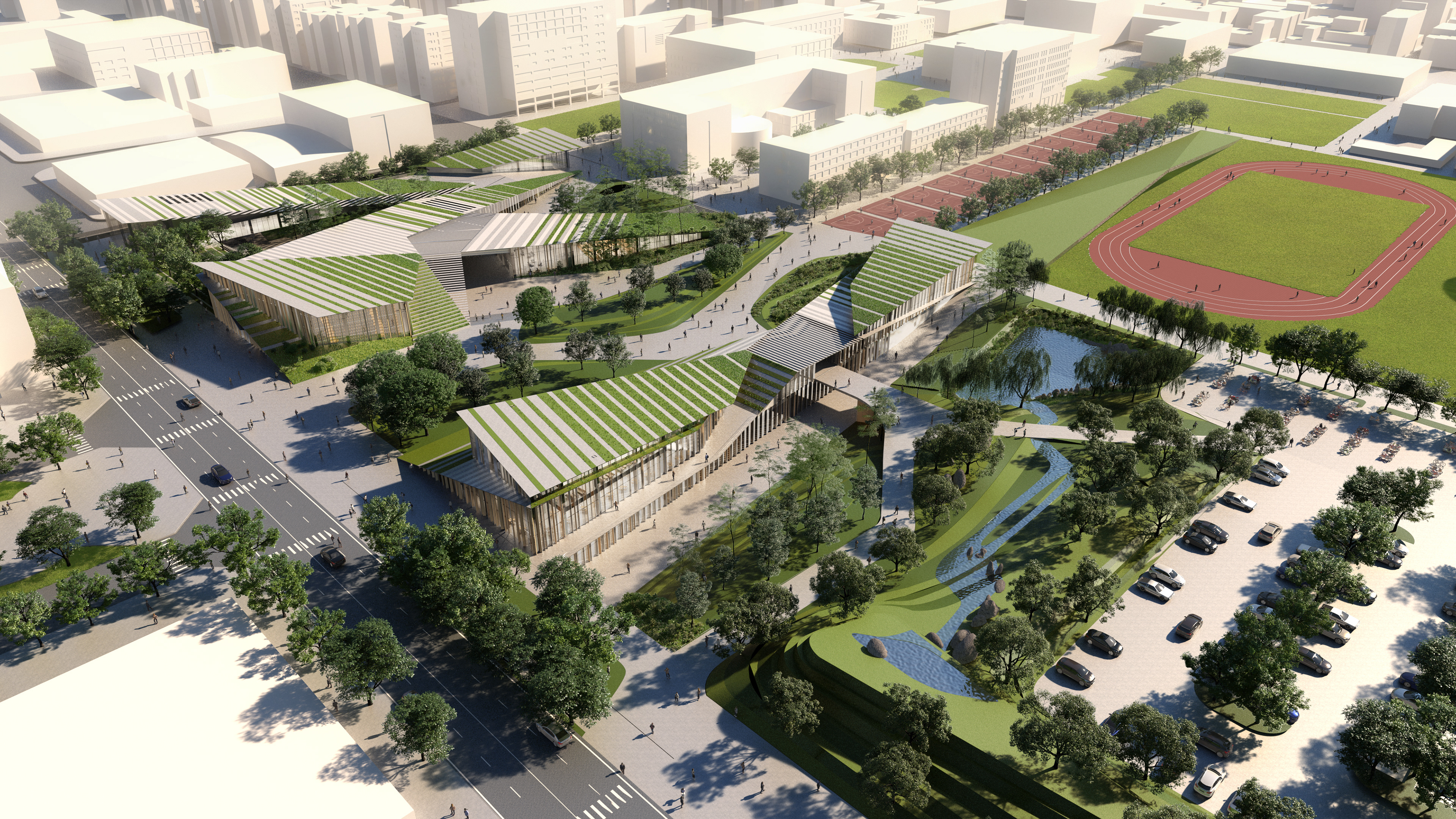
A university with green outdoor space
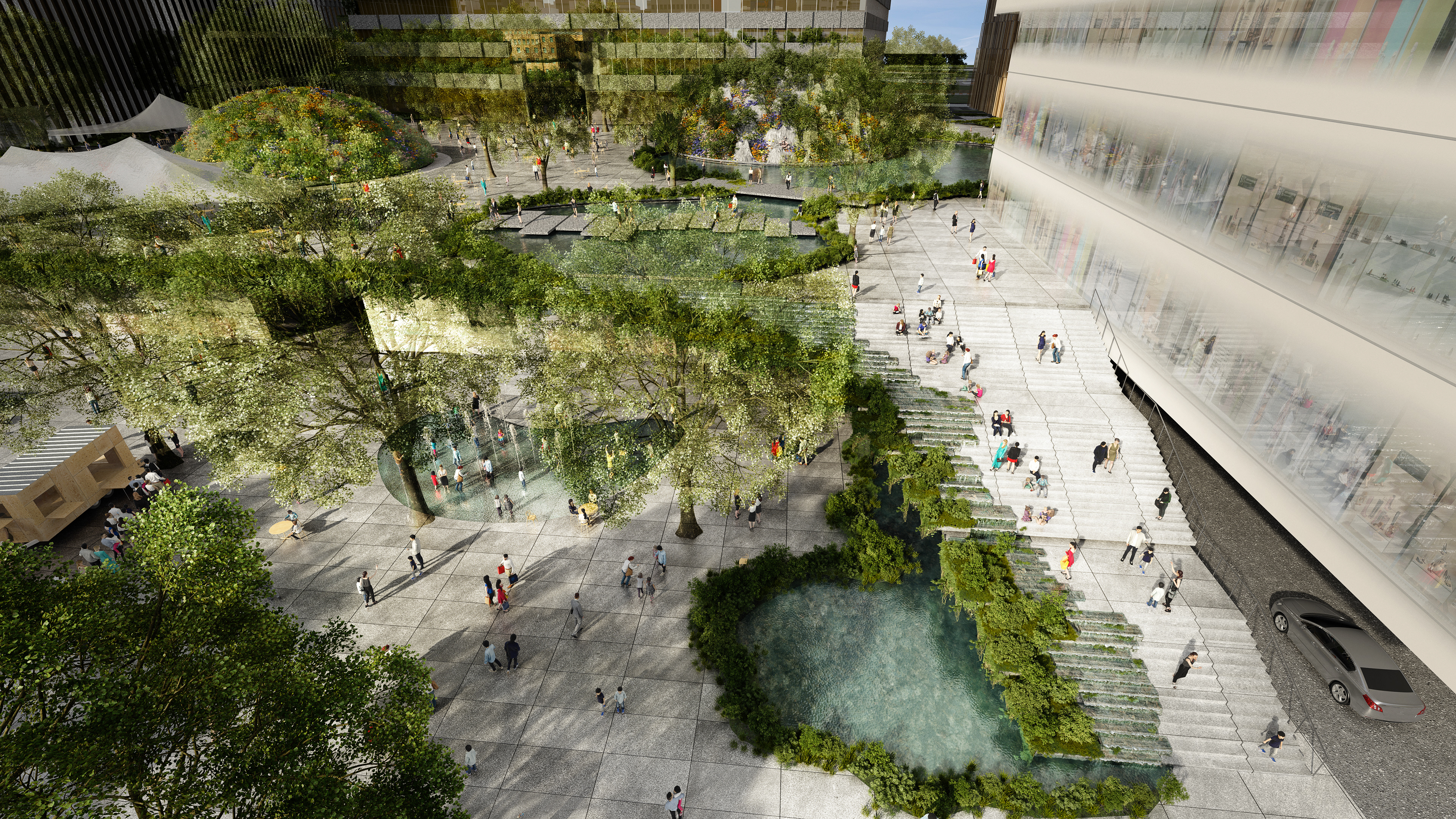
A green public plaza in city centre
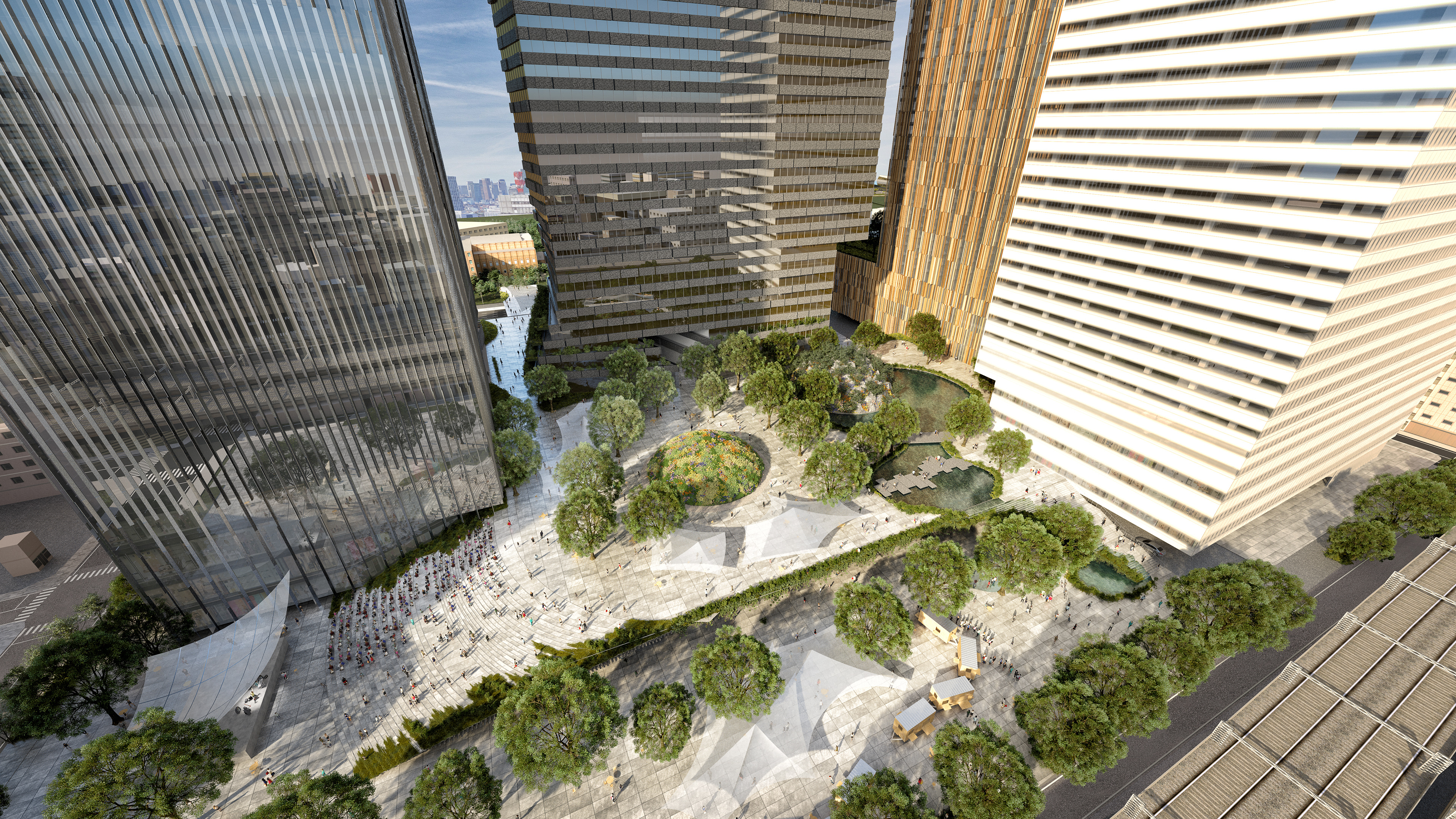
A green public plaza surrounded by tall buildings
02 Exterior Views
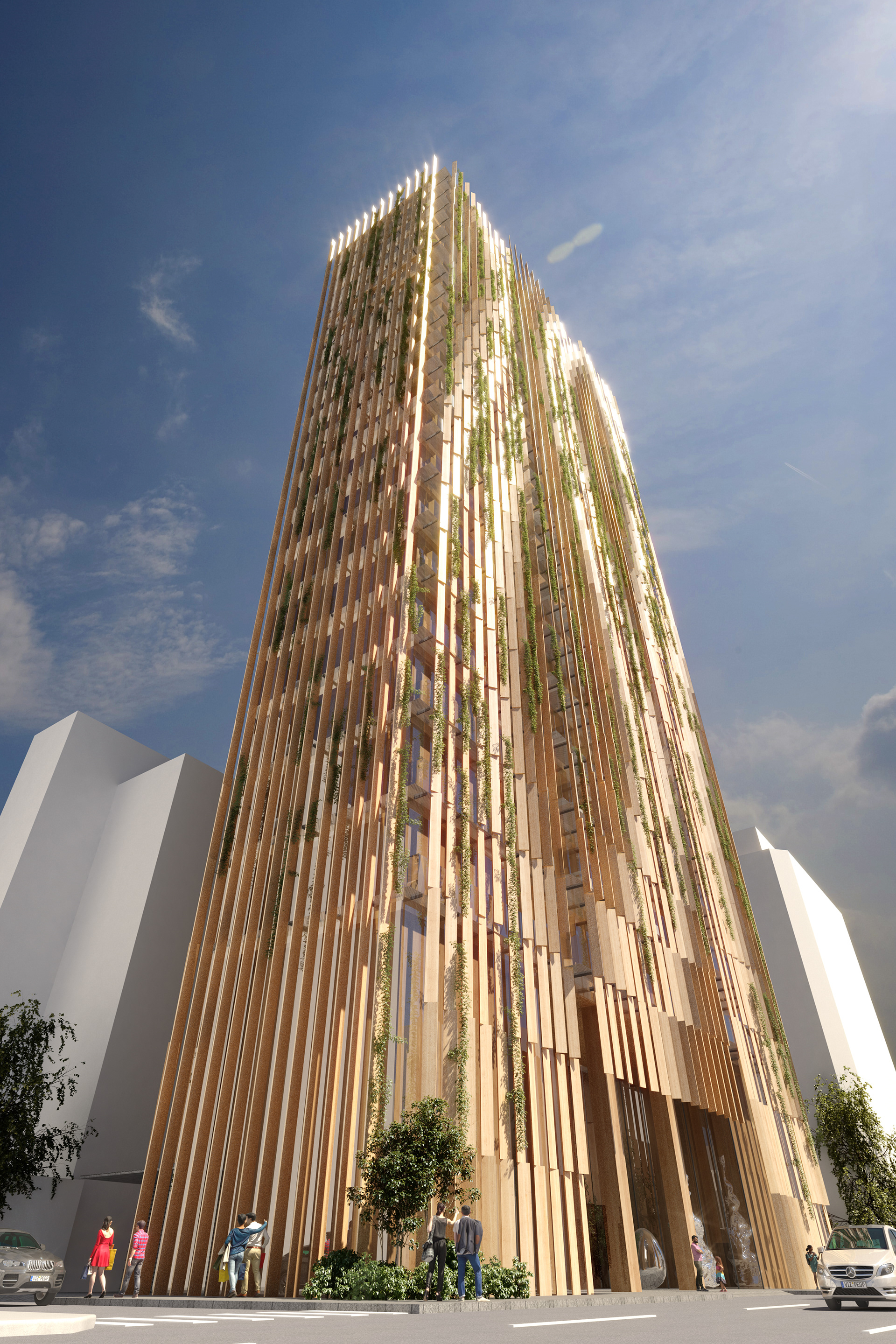
A tower with vertical grennary
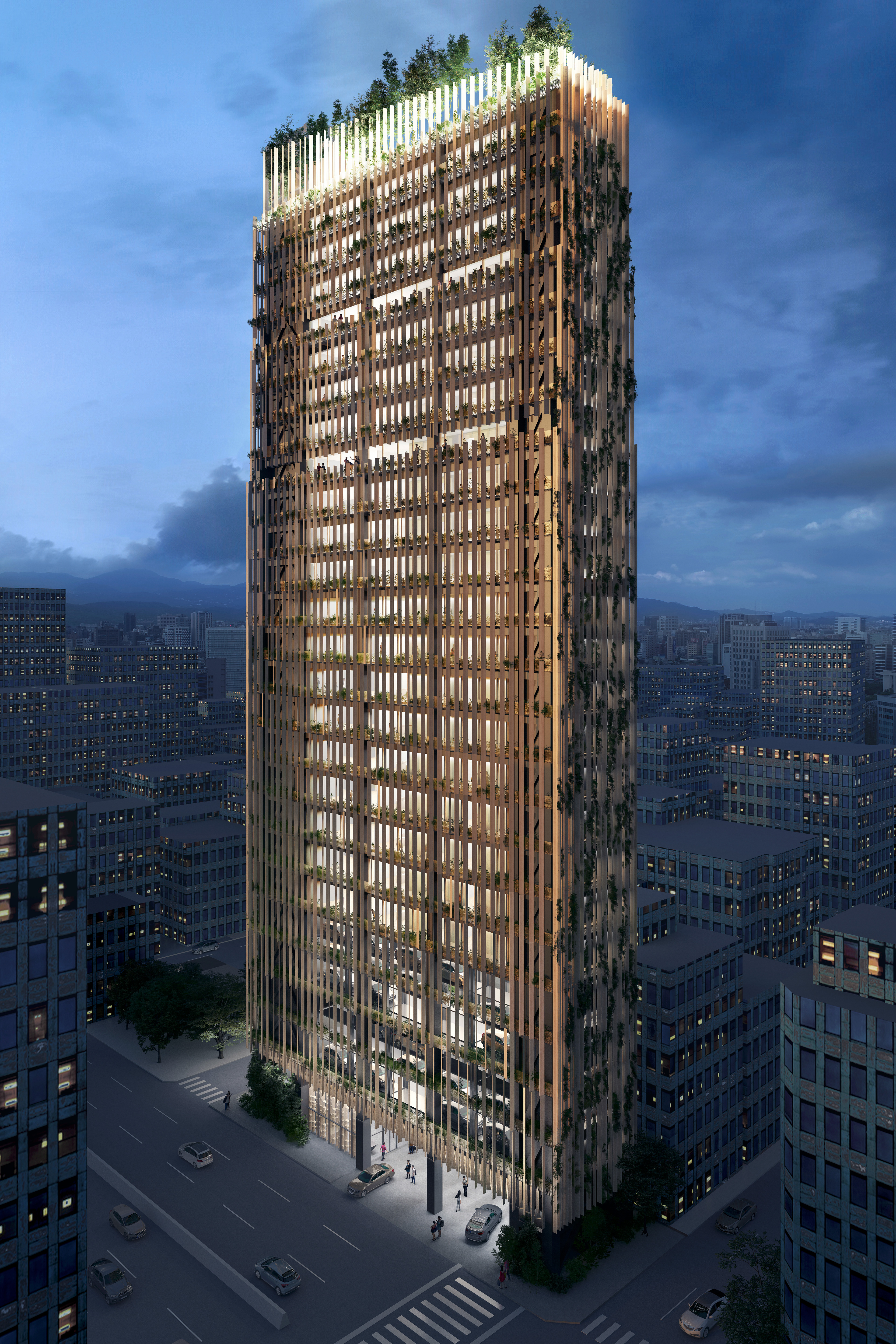
A tower lights up at night
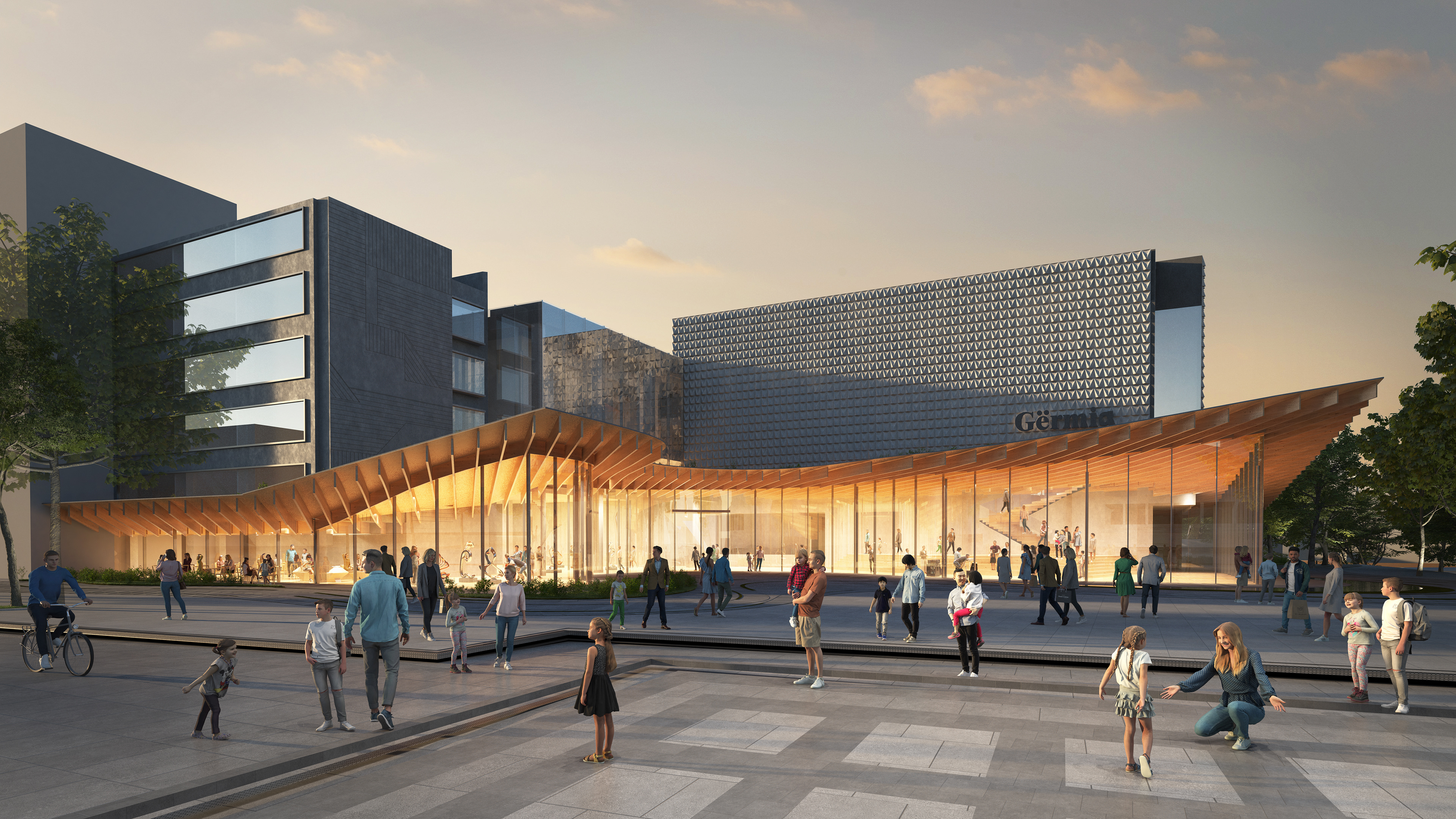
A welcoming public plaza in front of a city hall
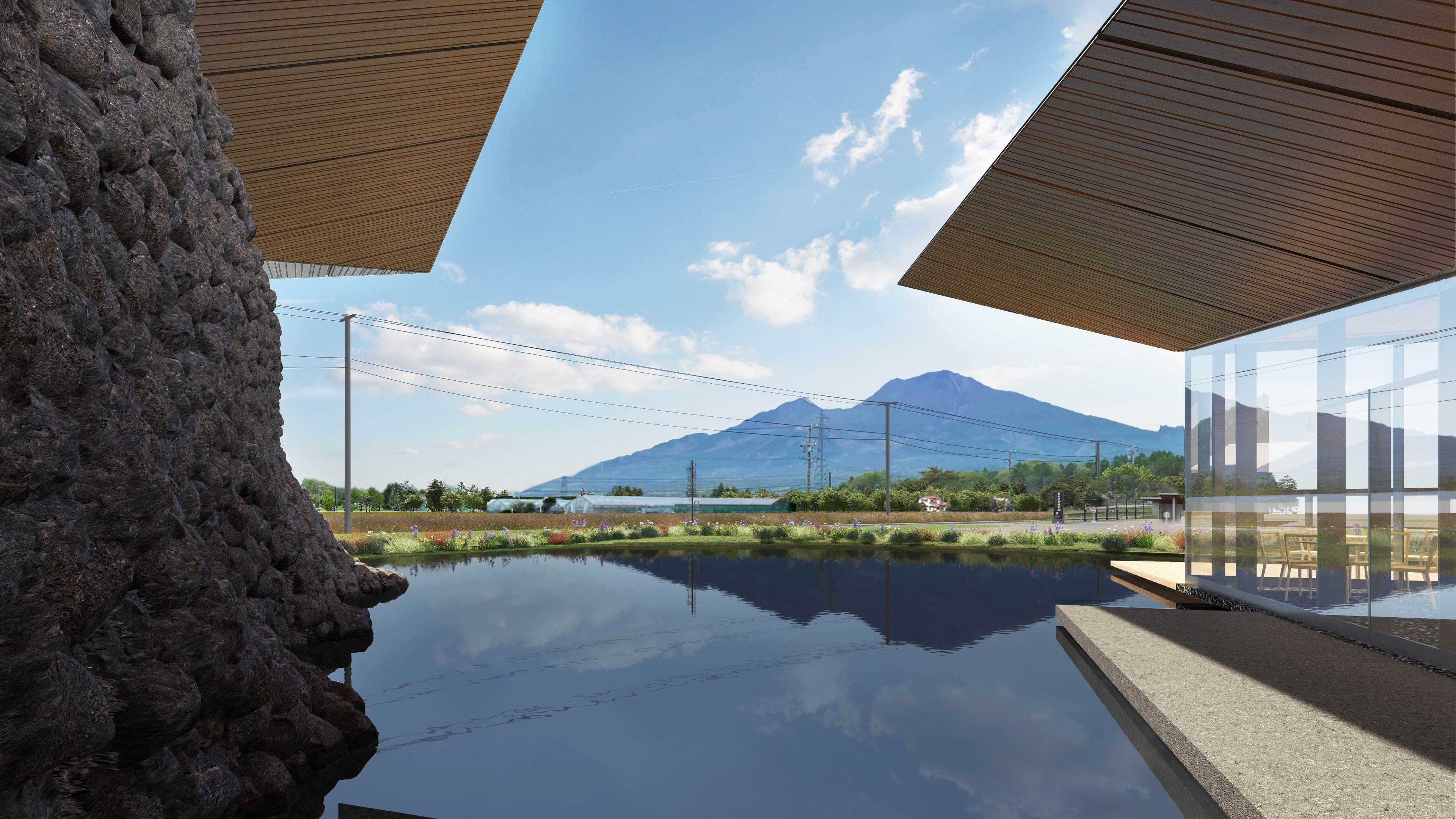
A peek at the mountain
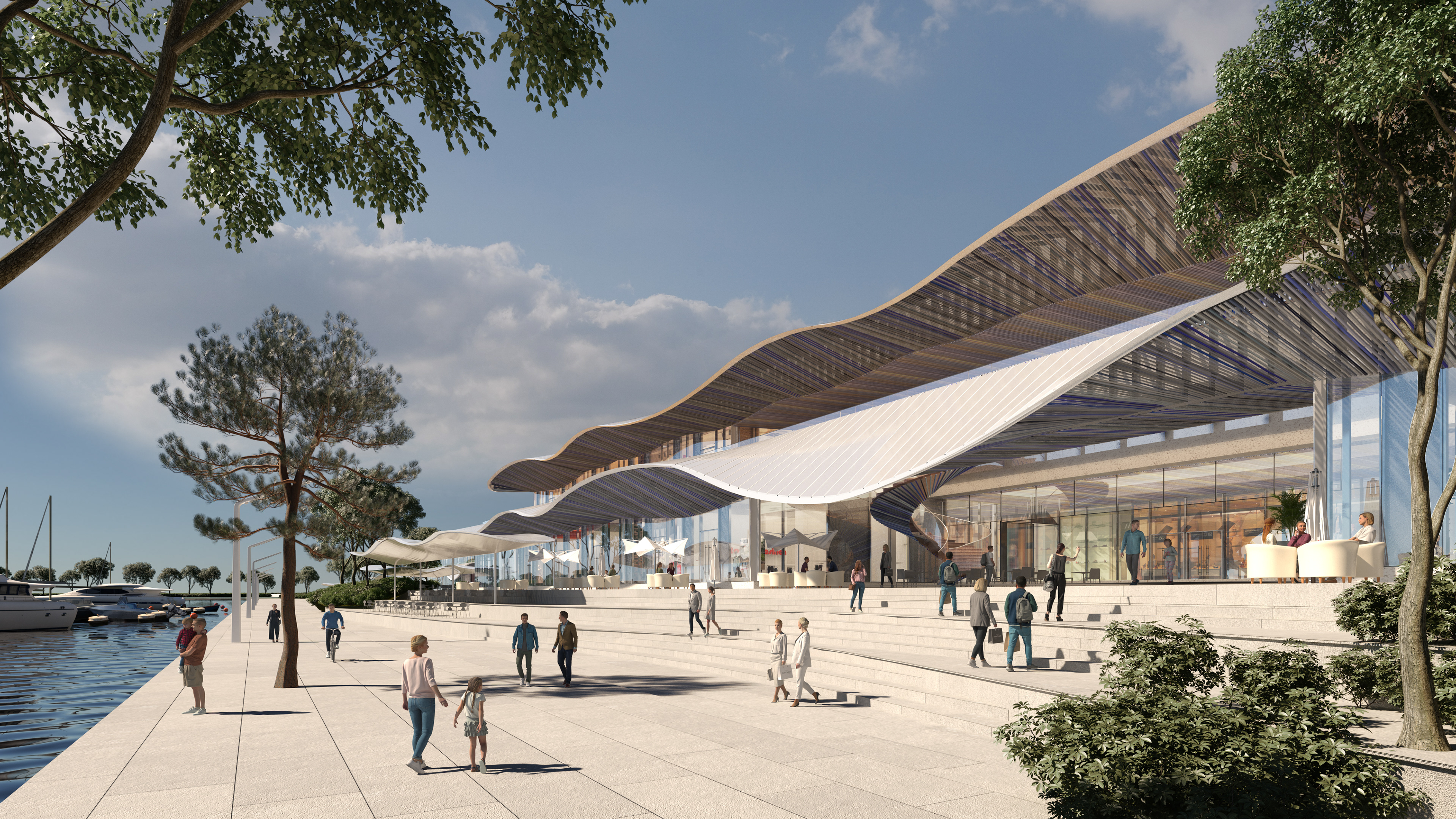
A shopping mall connecting with the harbour
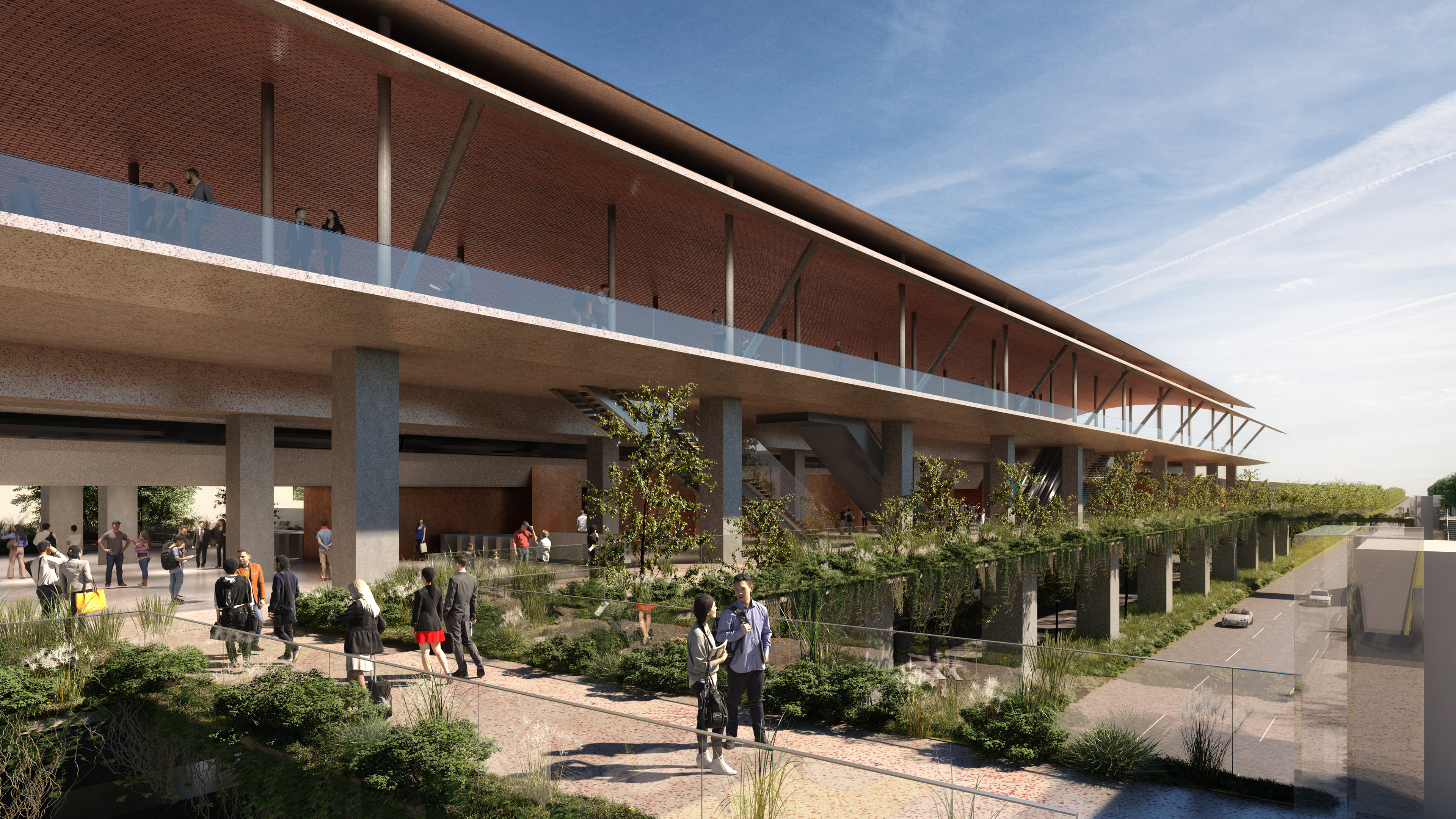
A train station with a welcoming entrance
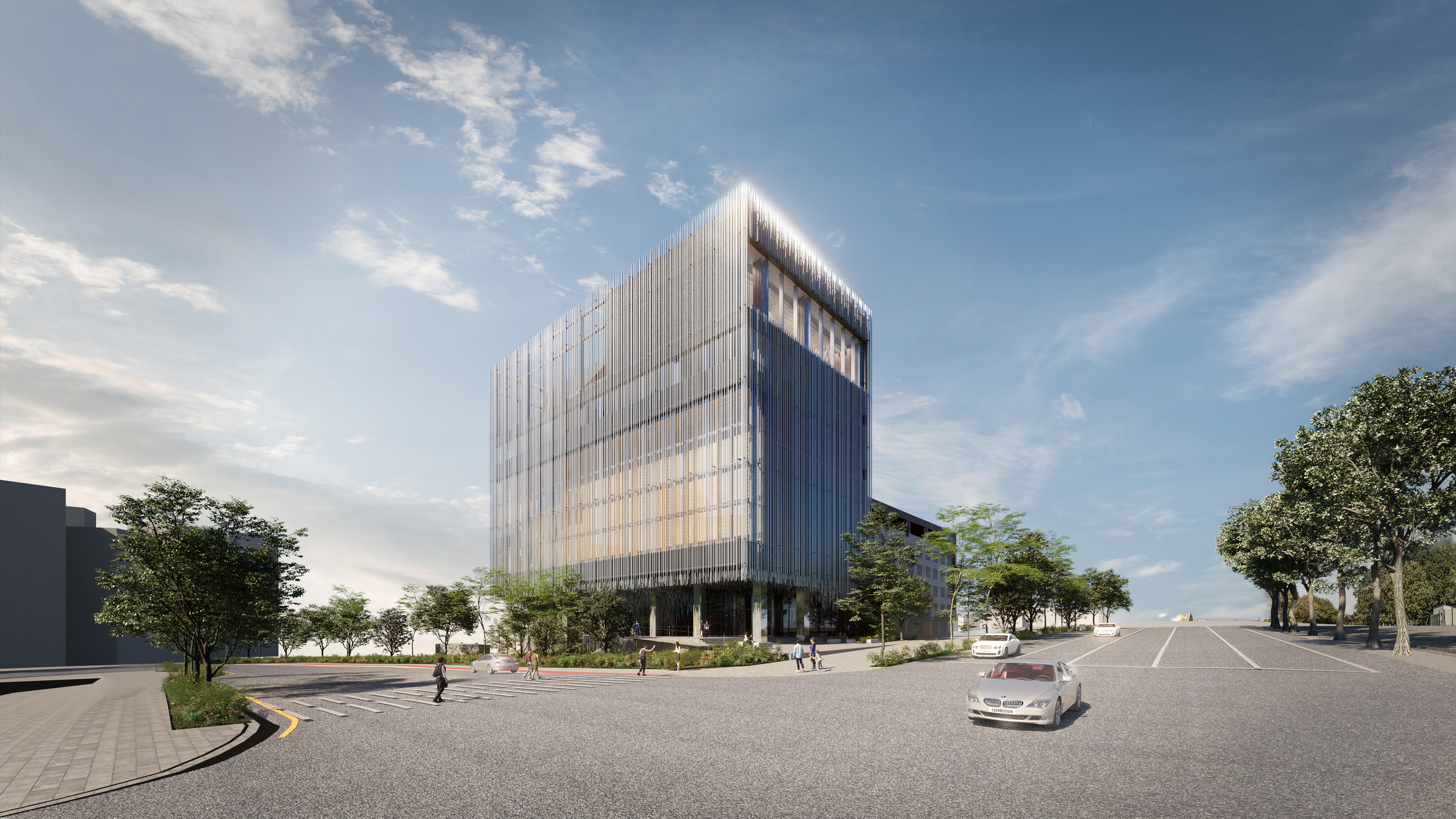
A museum sitting at city centre
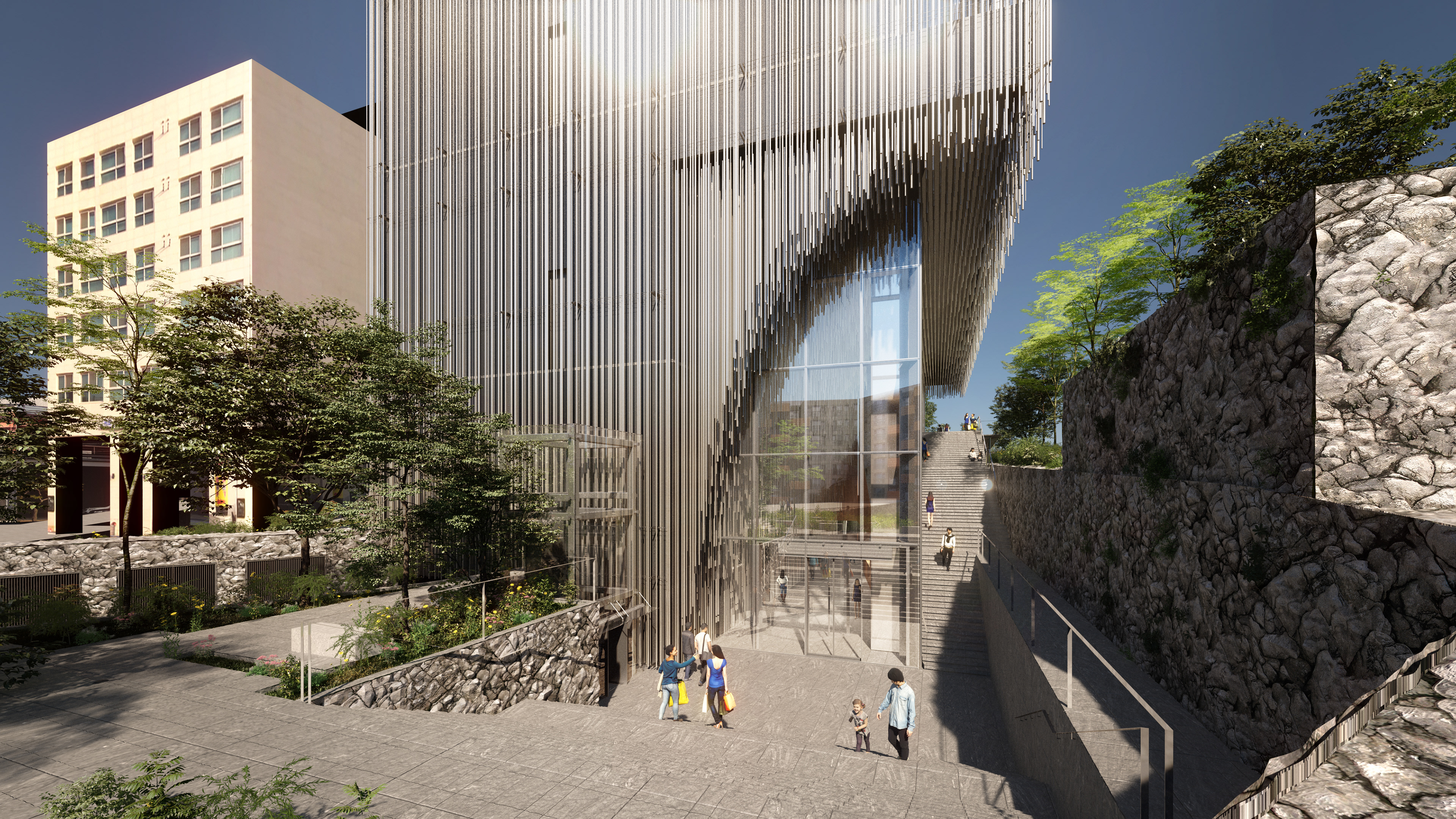
A museum with a public plaza in front
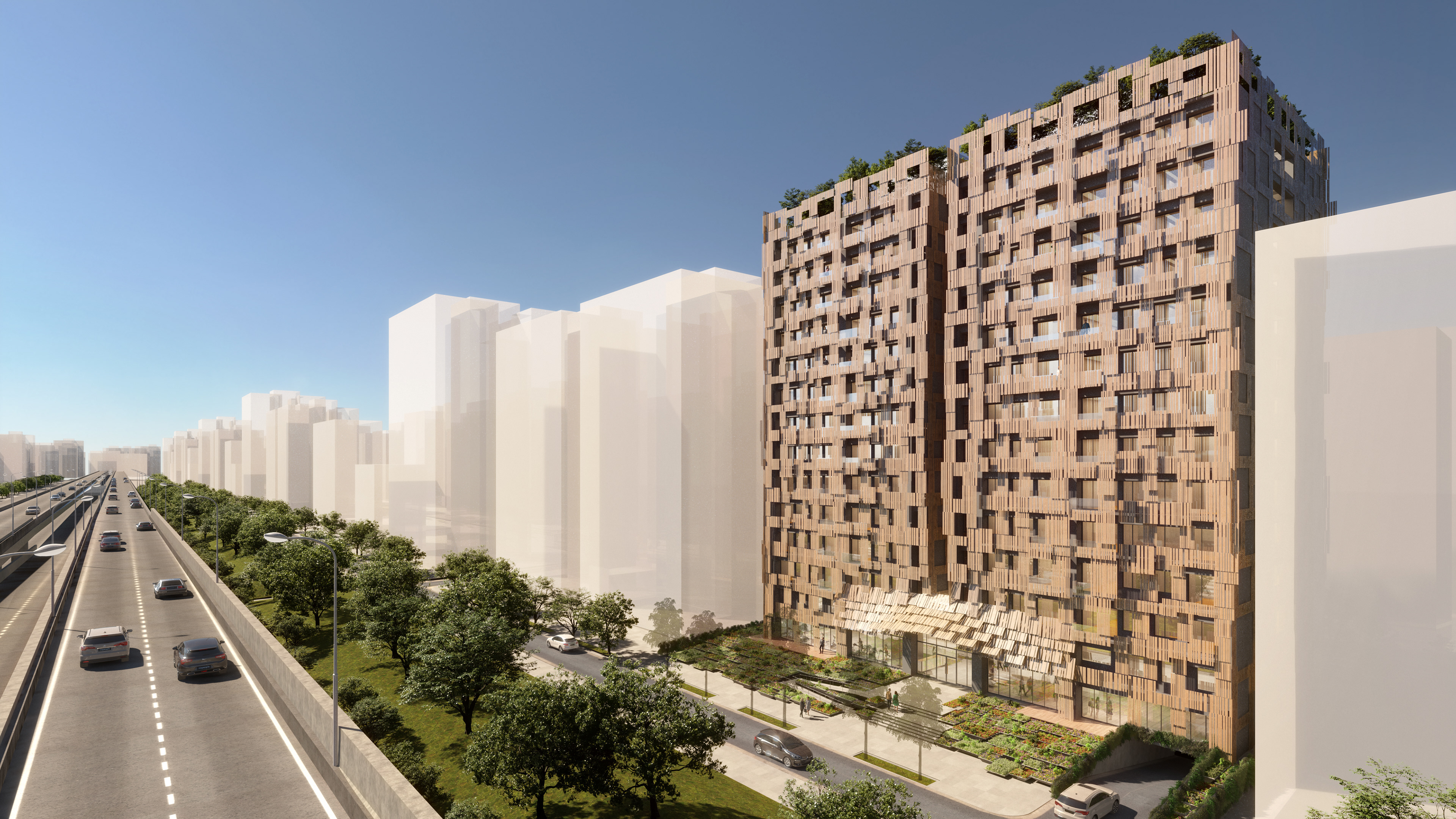
An apartment building with a unique facade
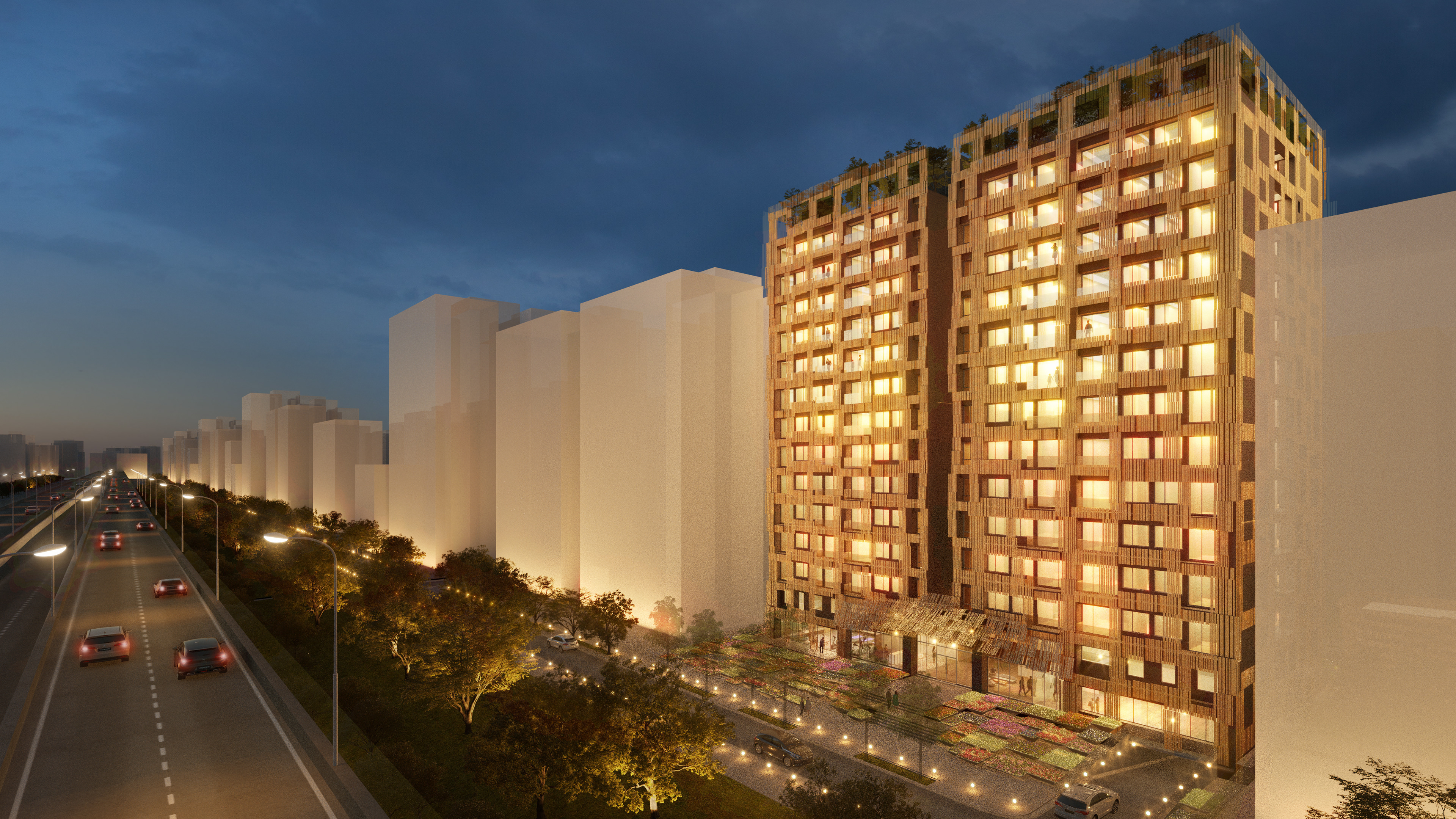
Night view of a lit up appartment building
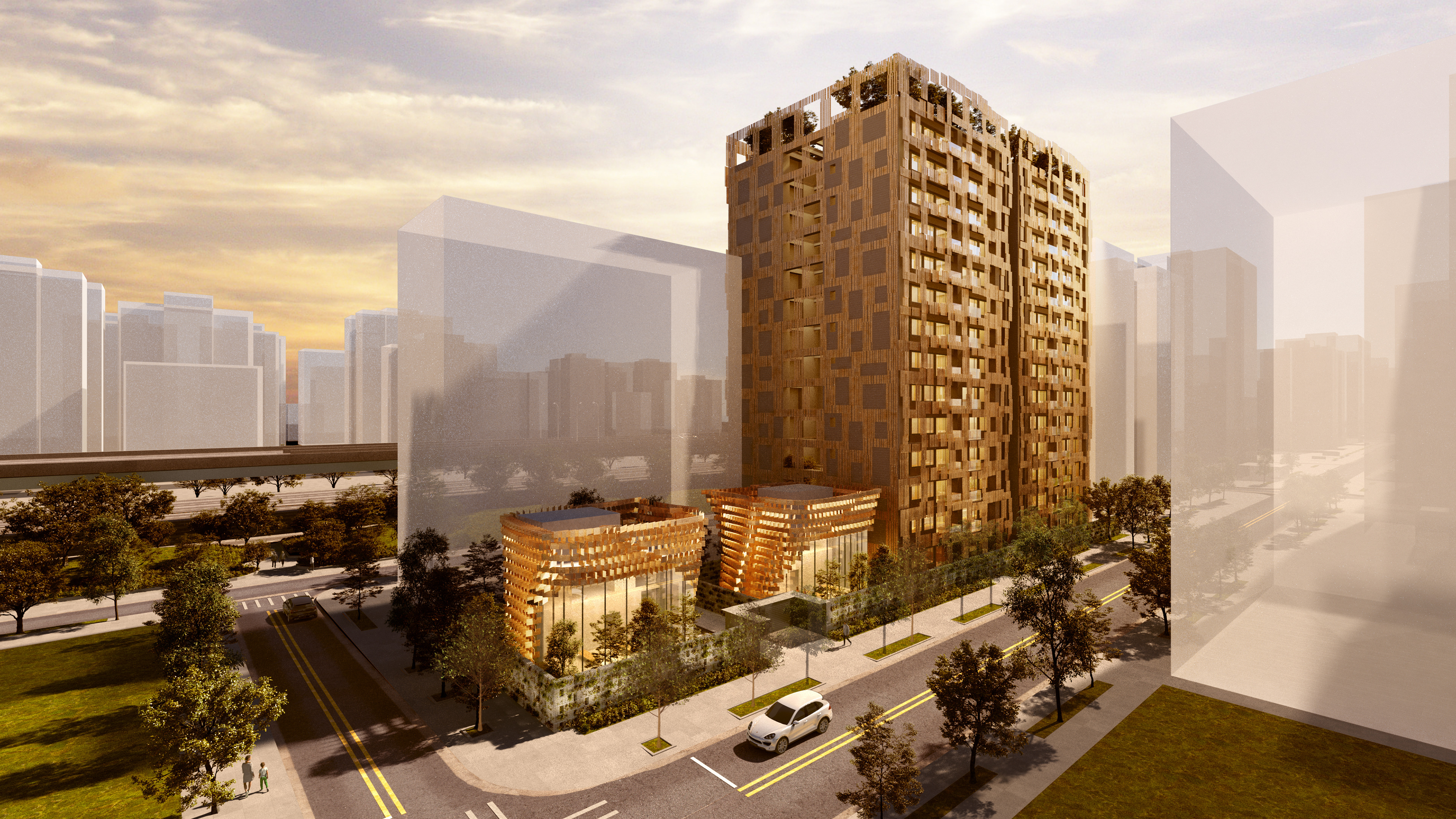
Evening view of an appartment building
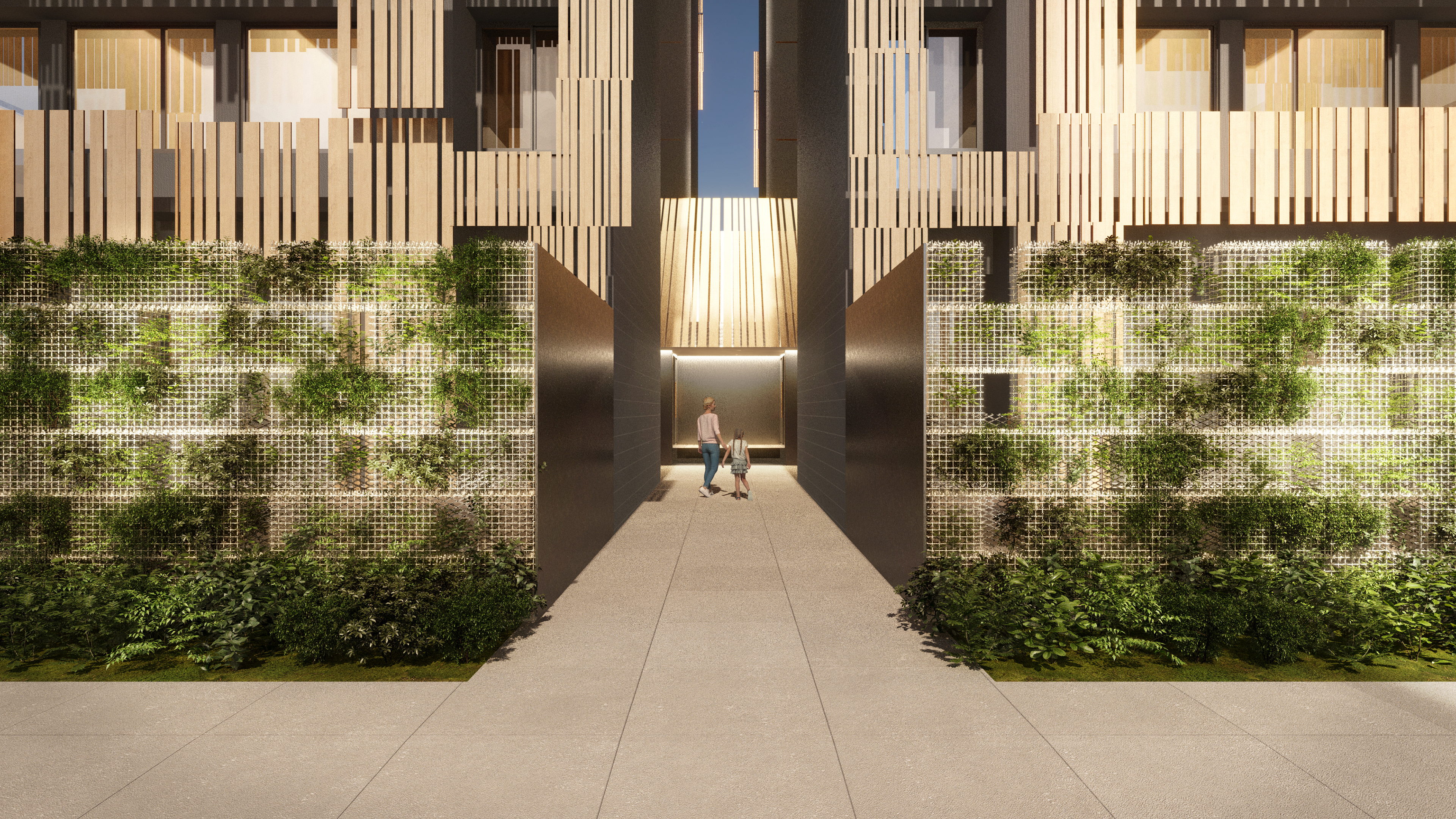
Entrance of an appartment building decorated with greenary
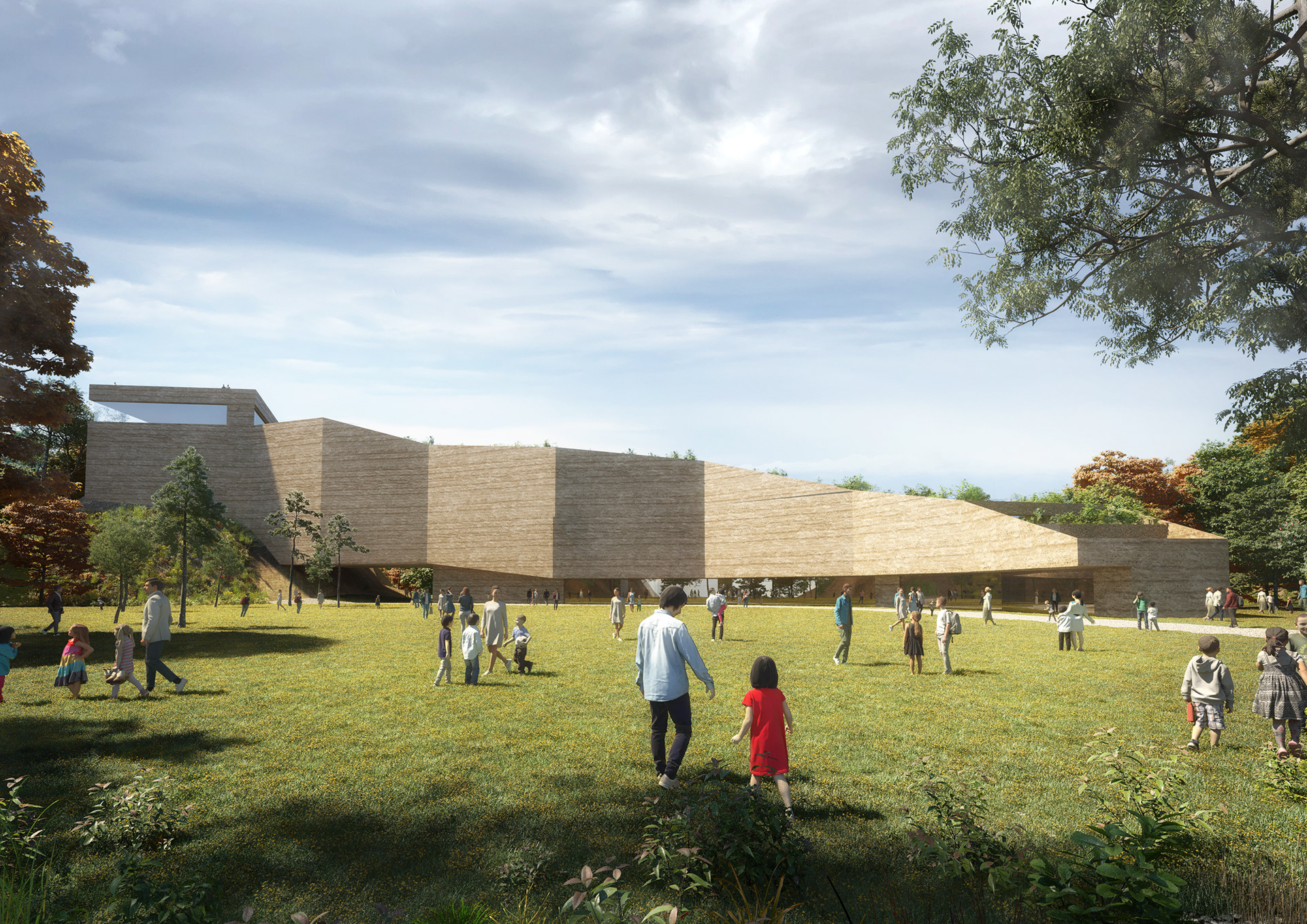
Architecture connects with nature
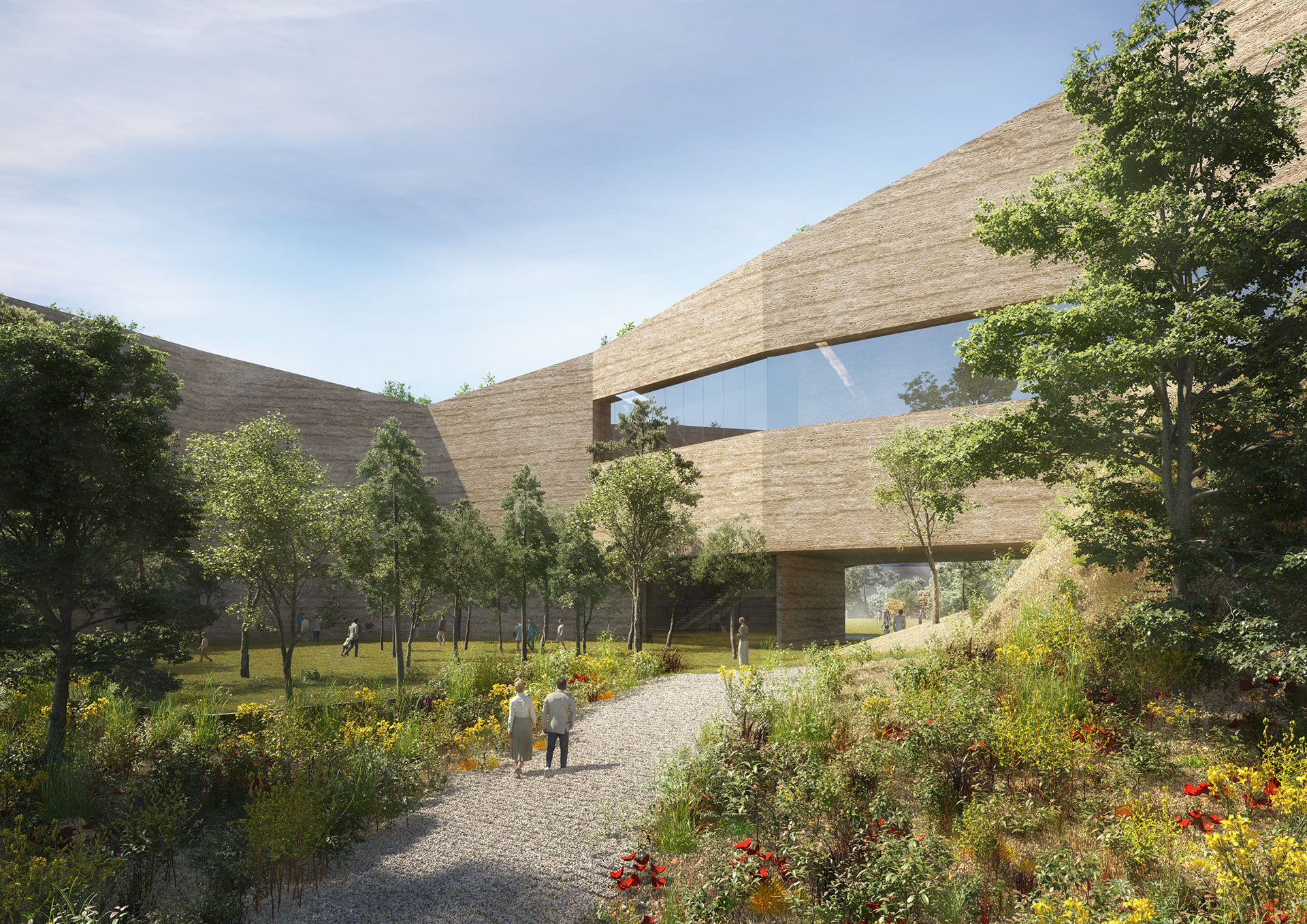
Architecture connects with nature
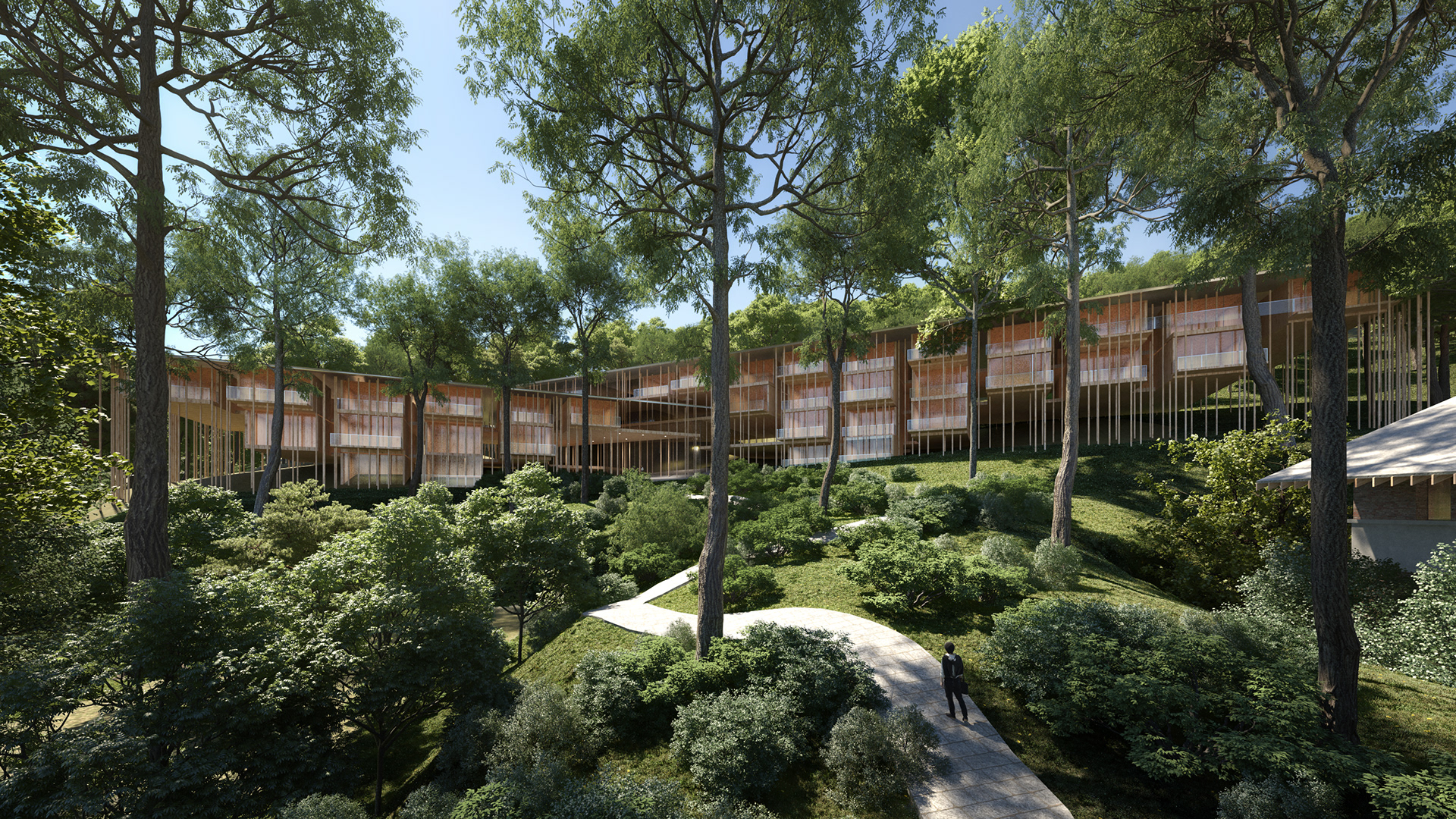
A hotel sitting in a forest
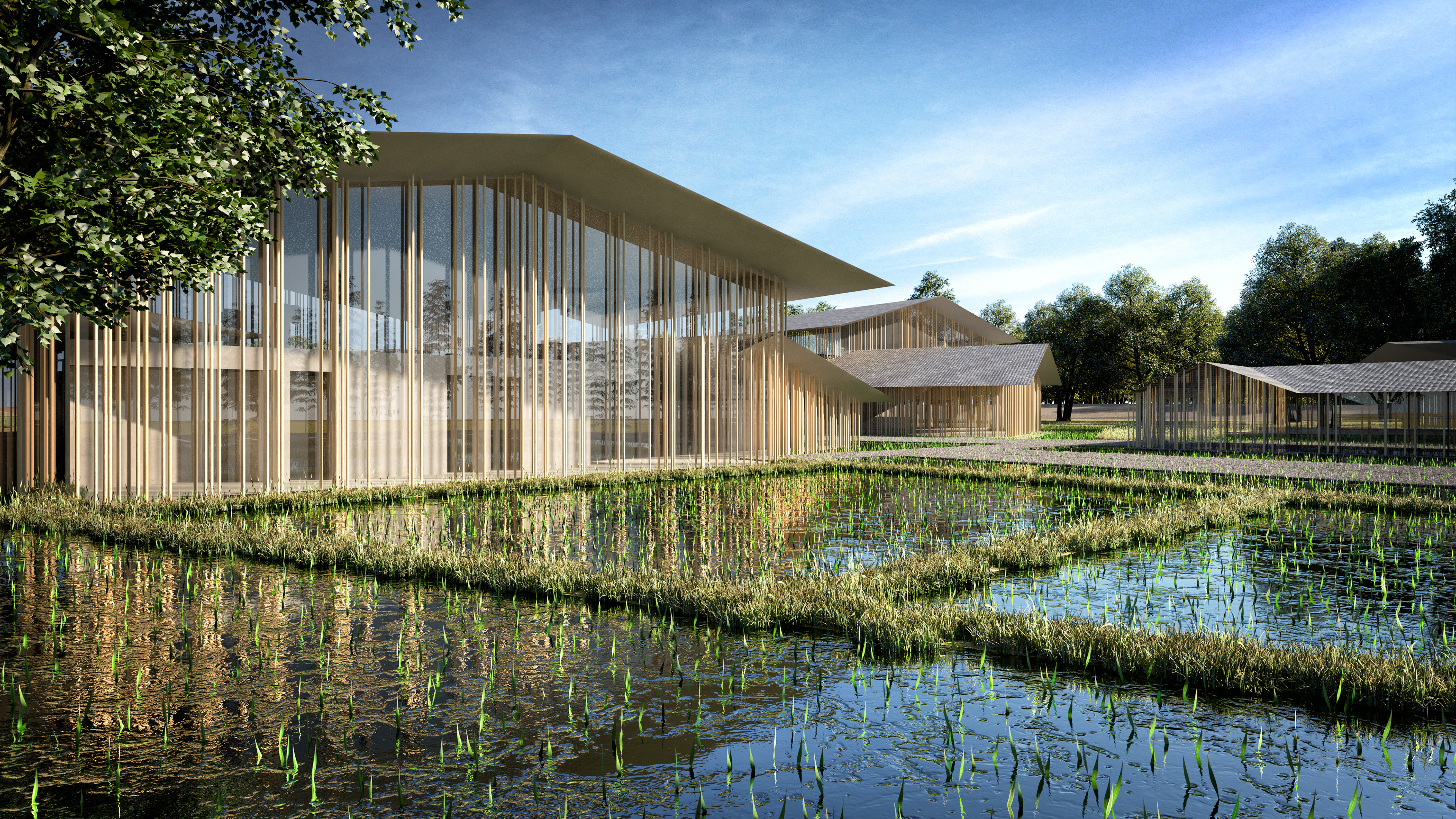
A factory facing a agricultural field
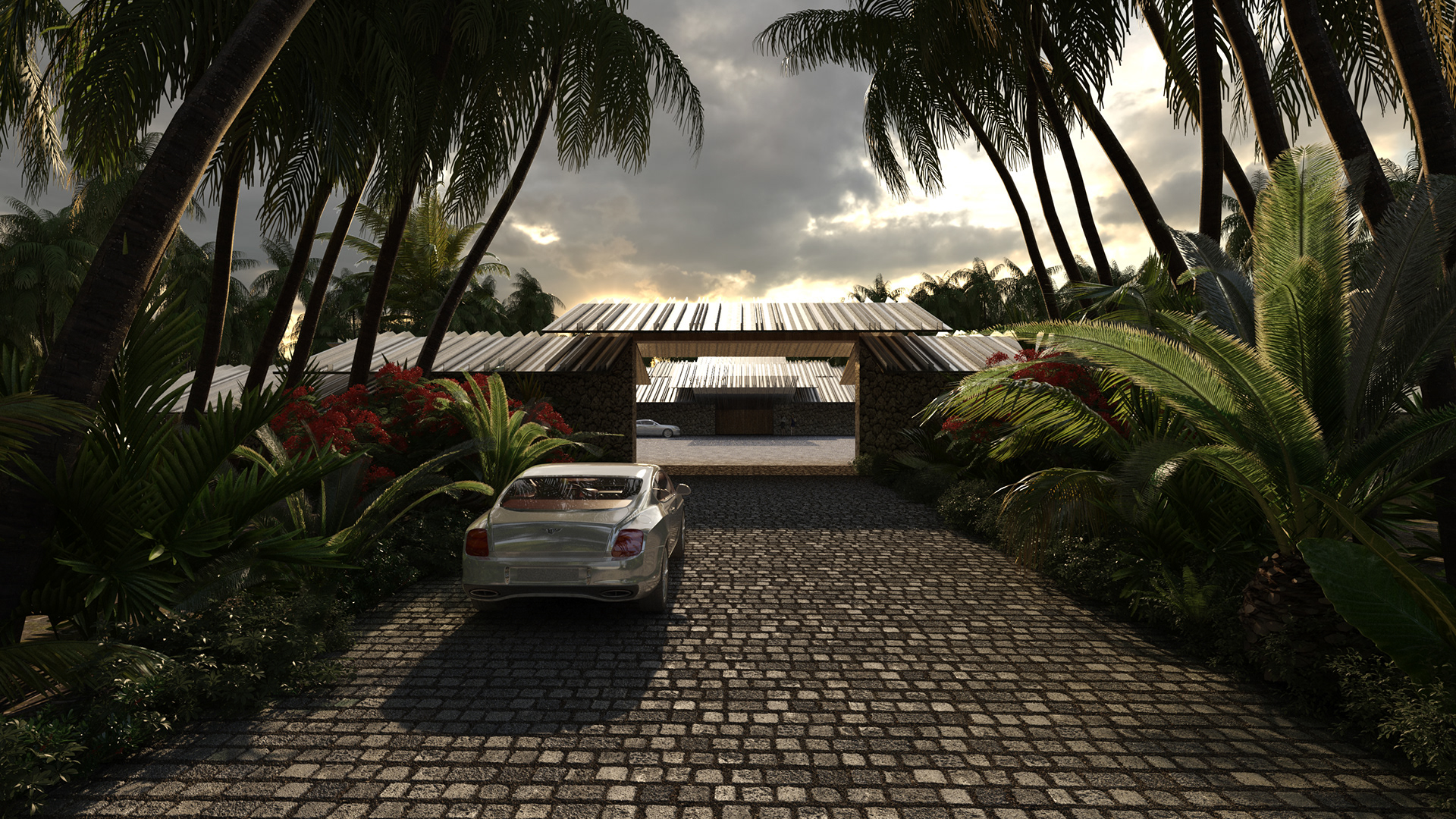
Resort entrance at a tropical country
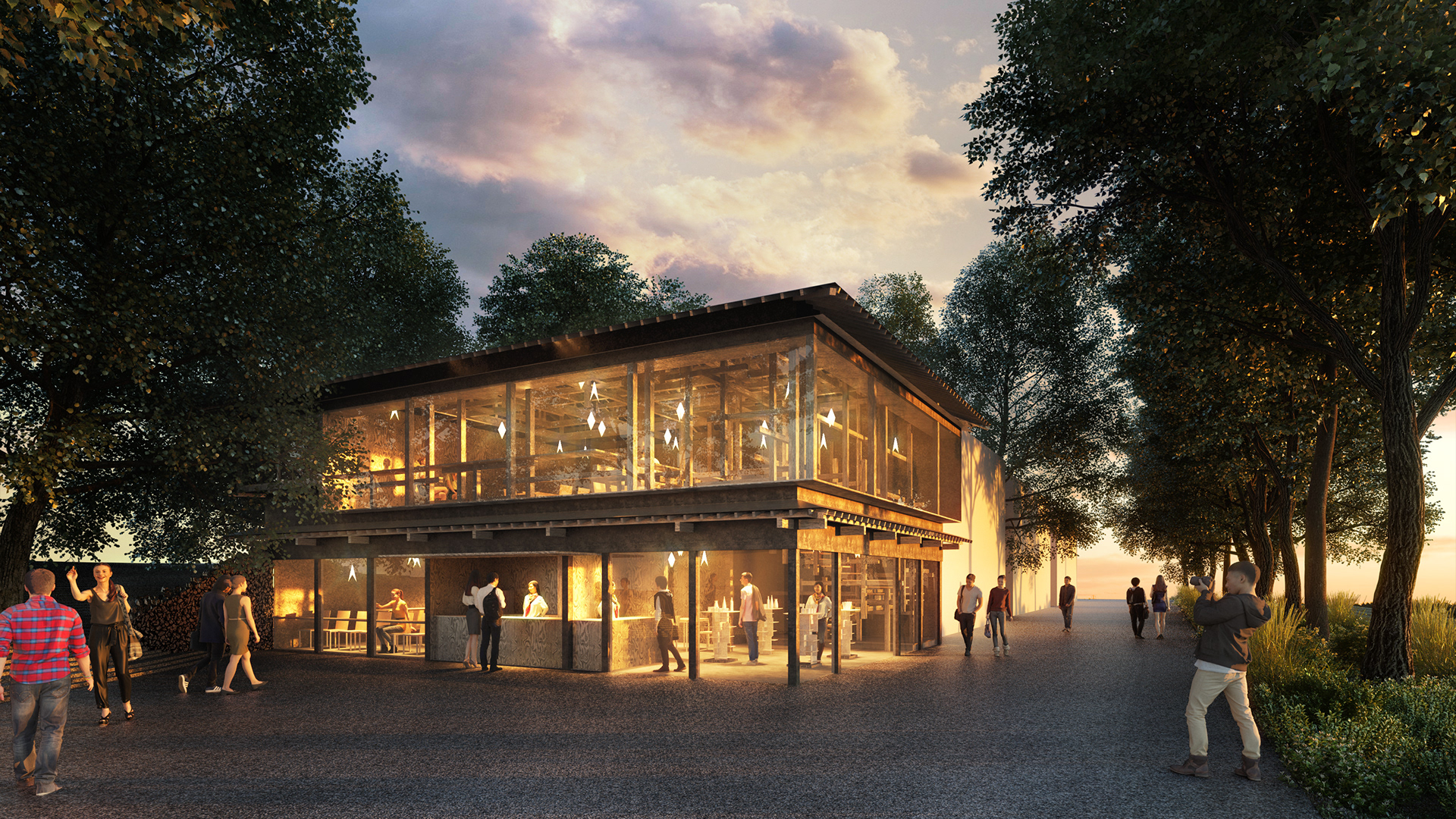
A reformed restaurant lights up the evening
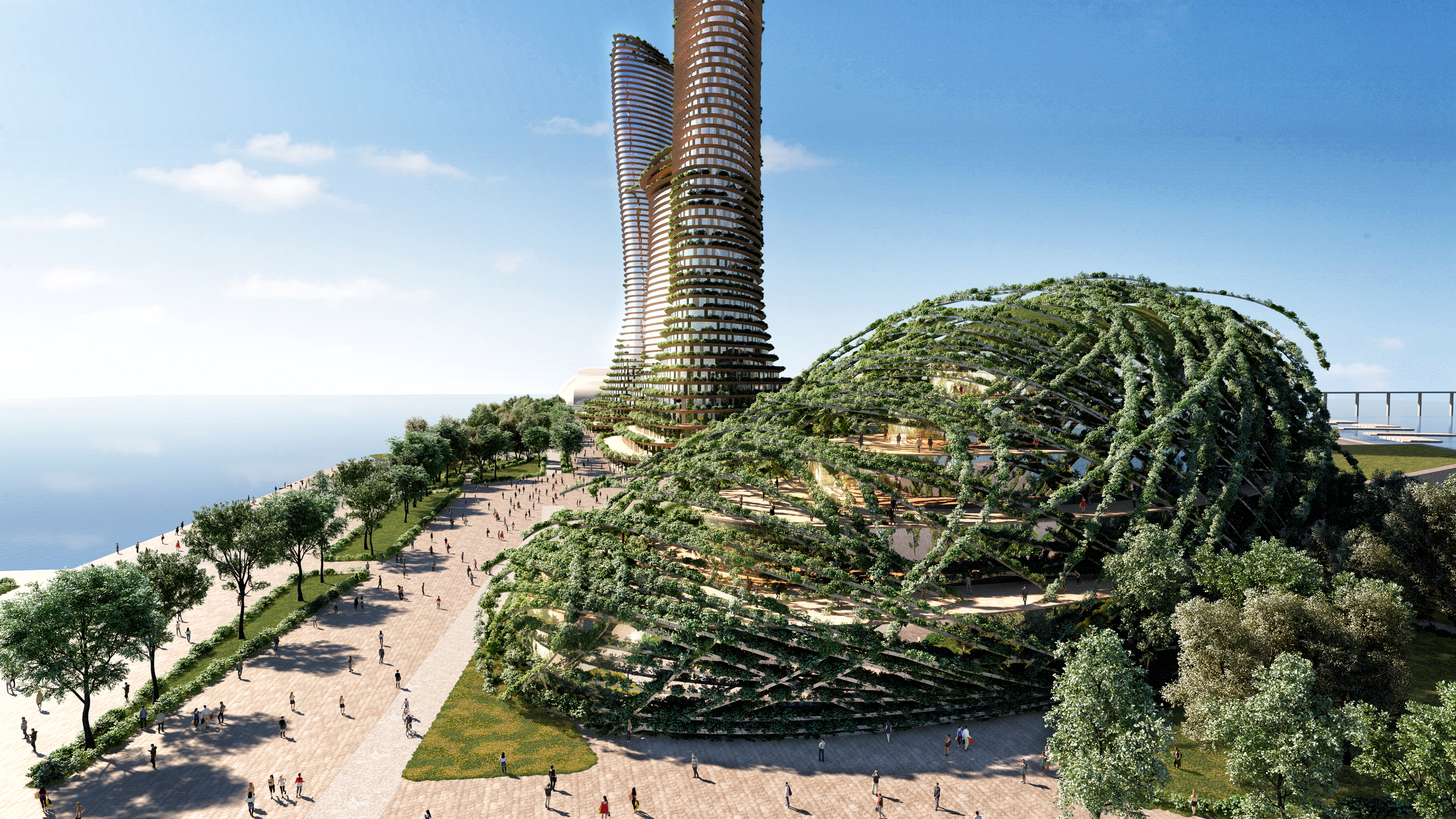
Greenary creates the form of building
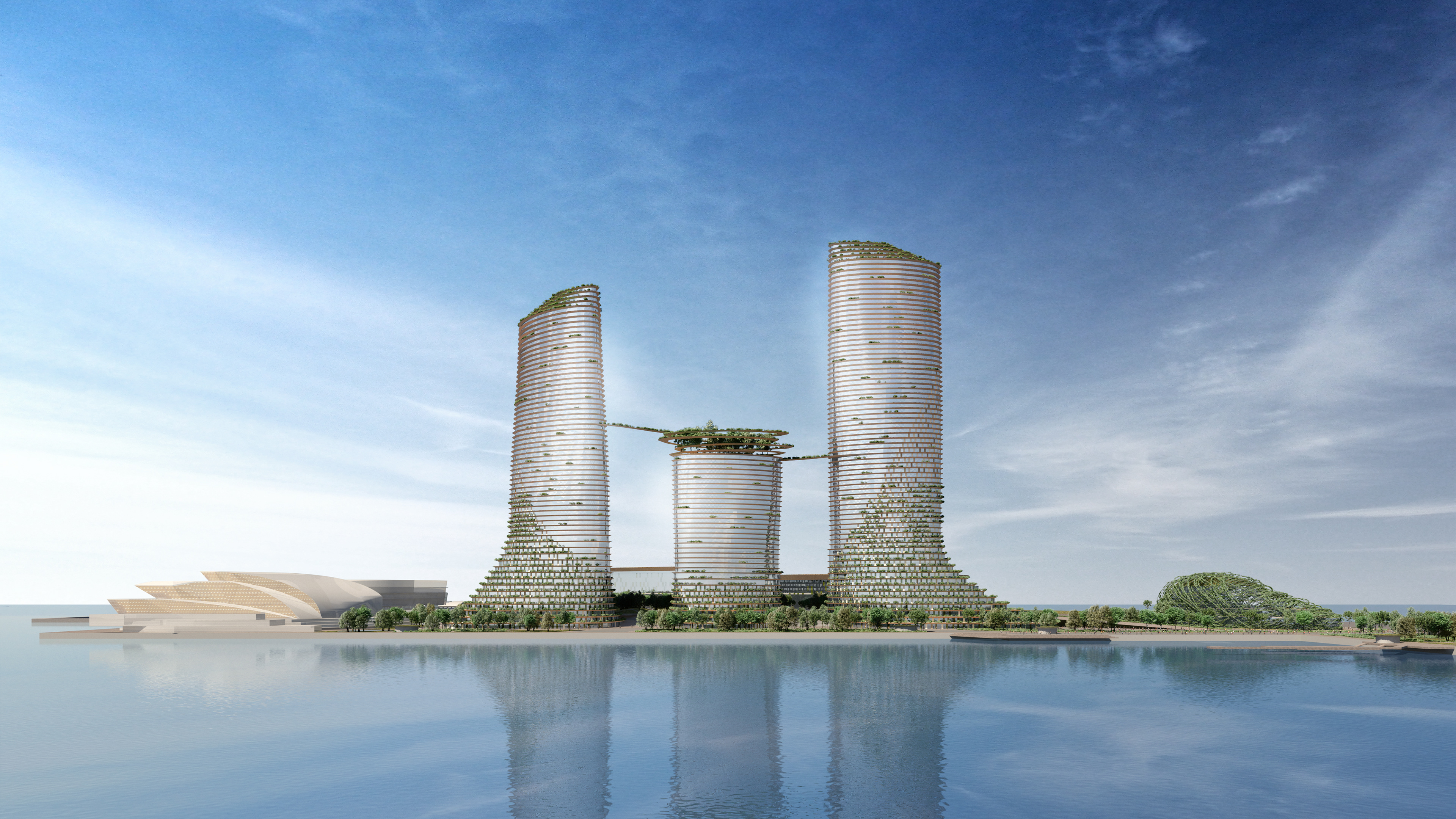
Towers built along seaside
03 Interior Views
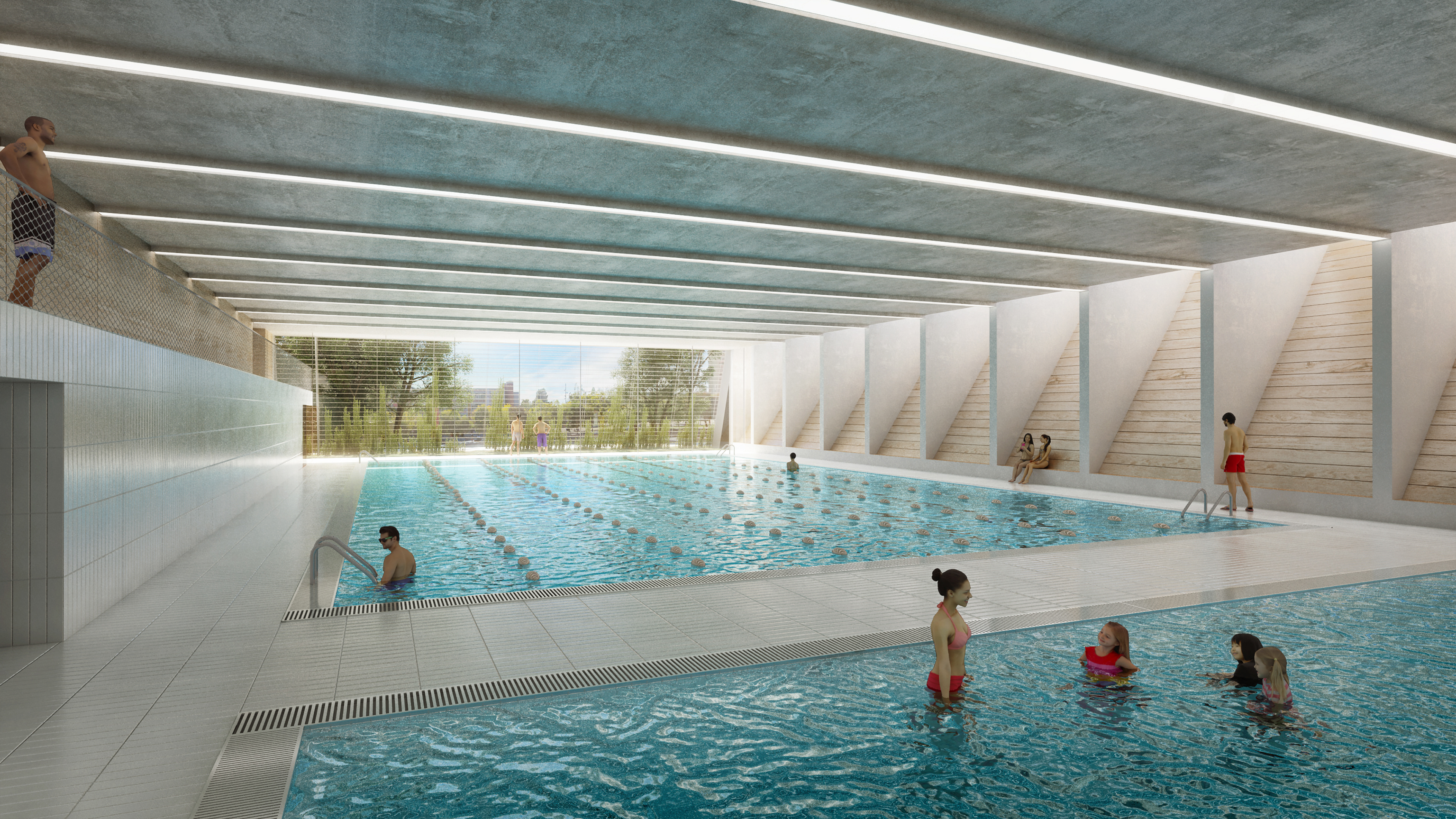
A swimming pool with greenary view
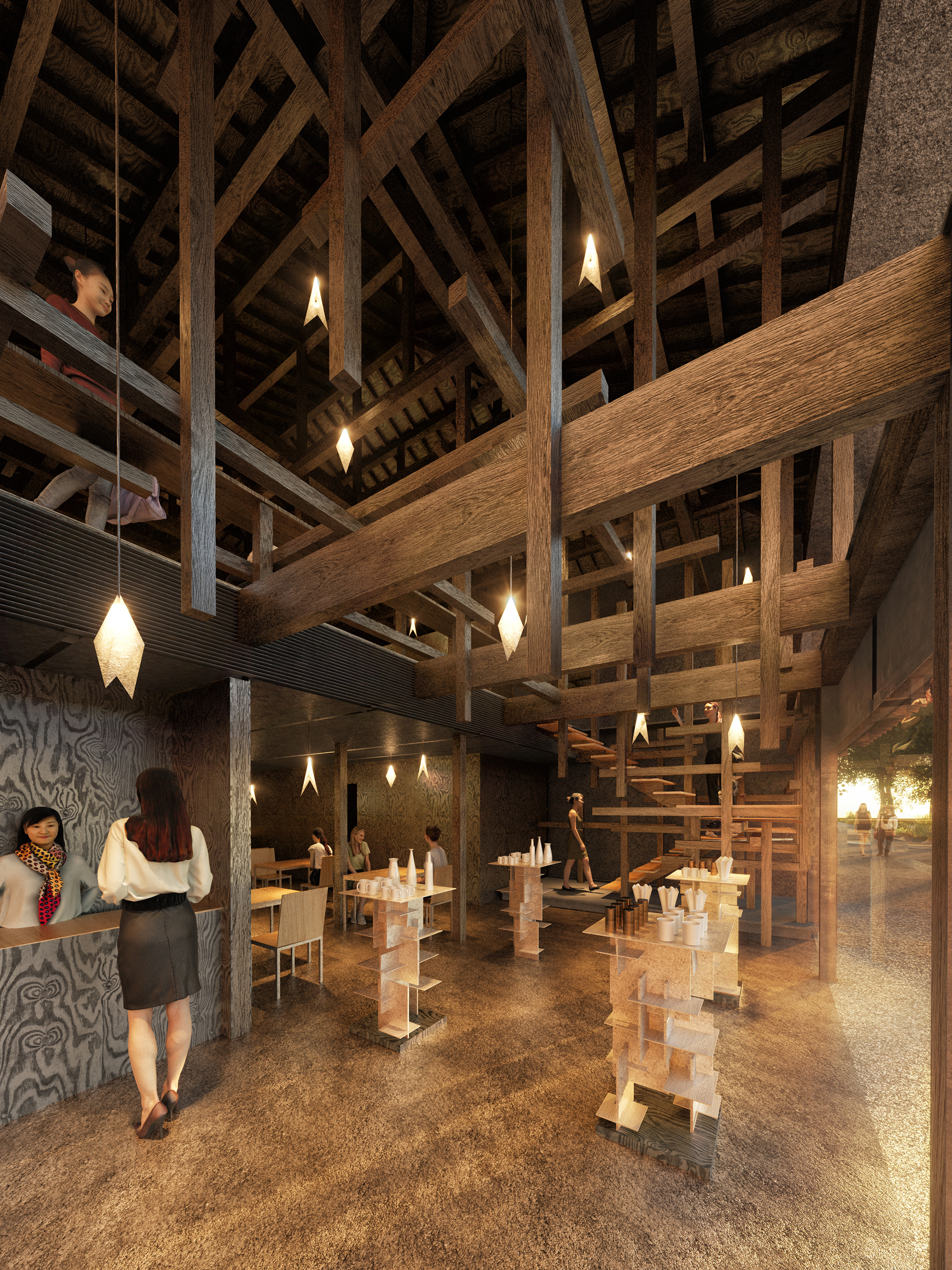
A reformed wood-structured restaurant
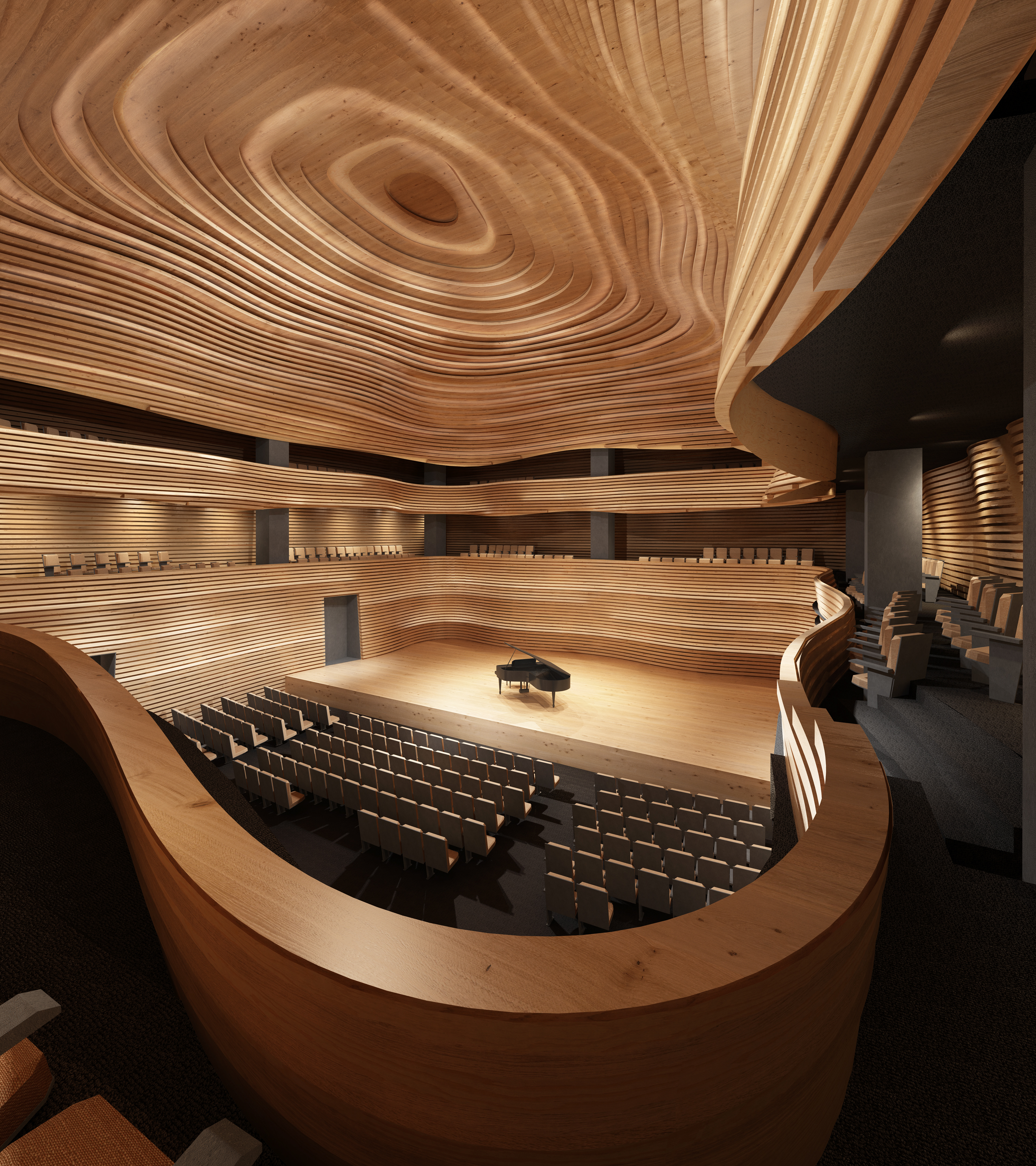
Curvy interior of a concert hall
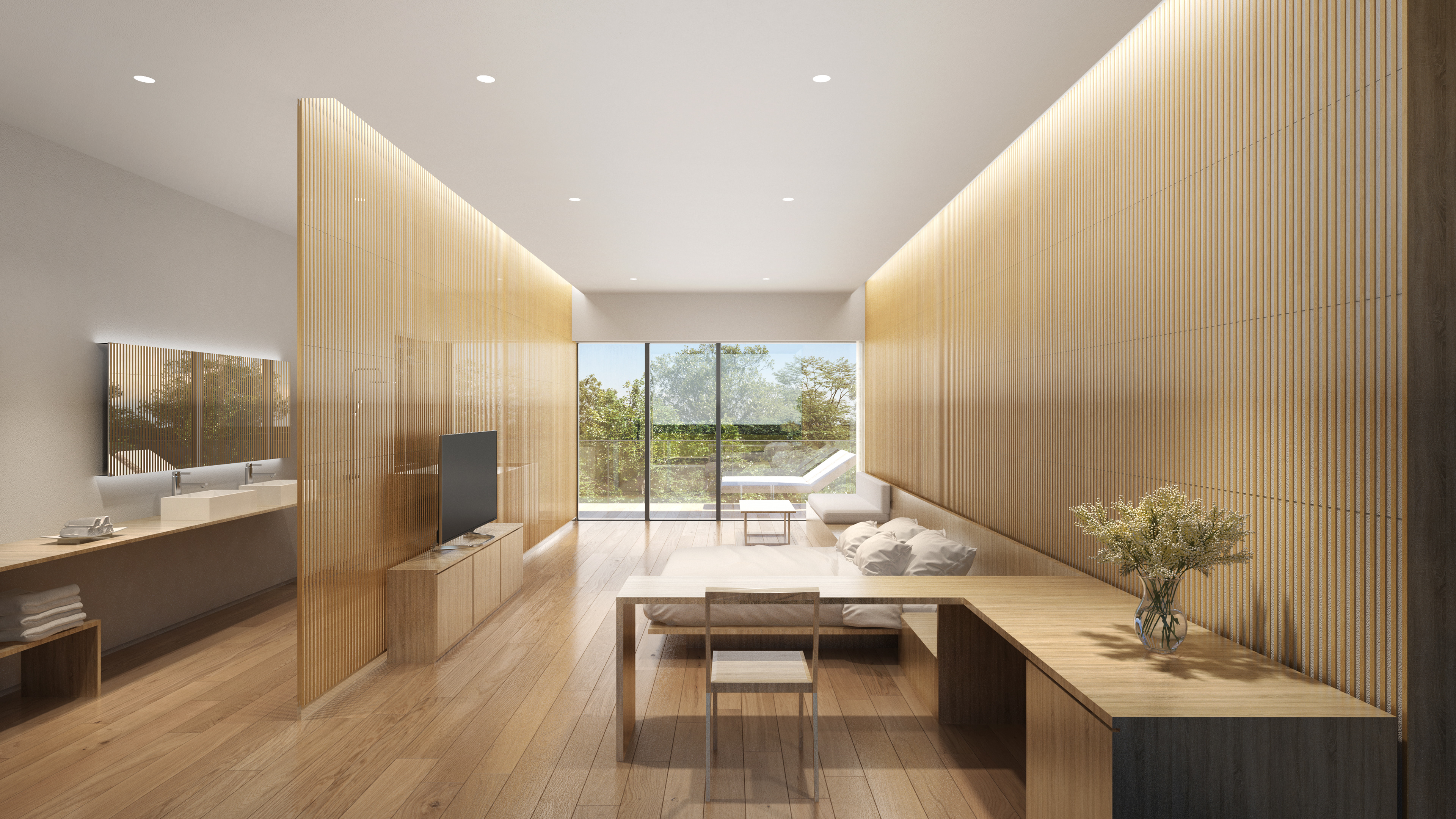
A spacious hotel suite with greenary view
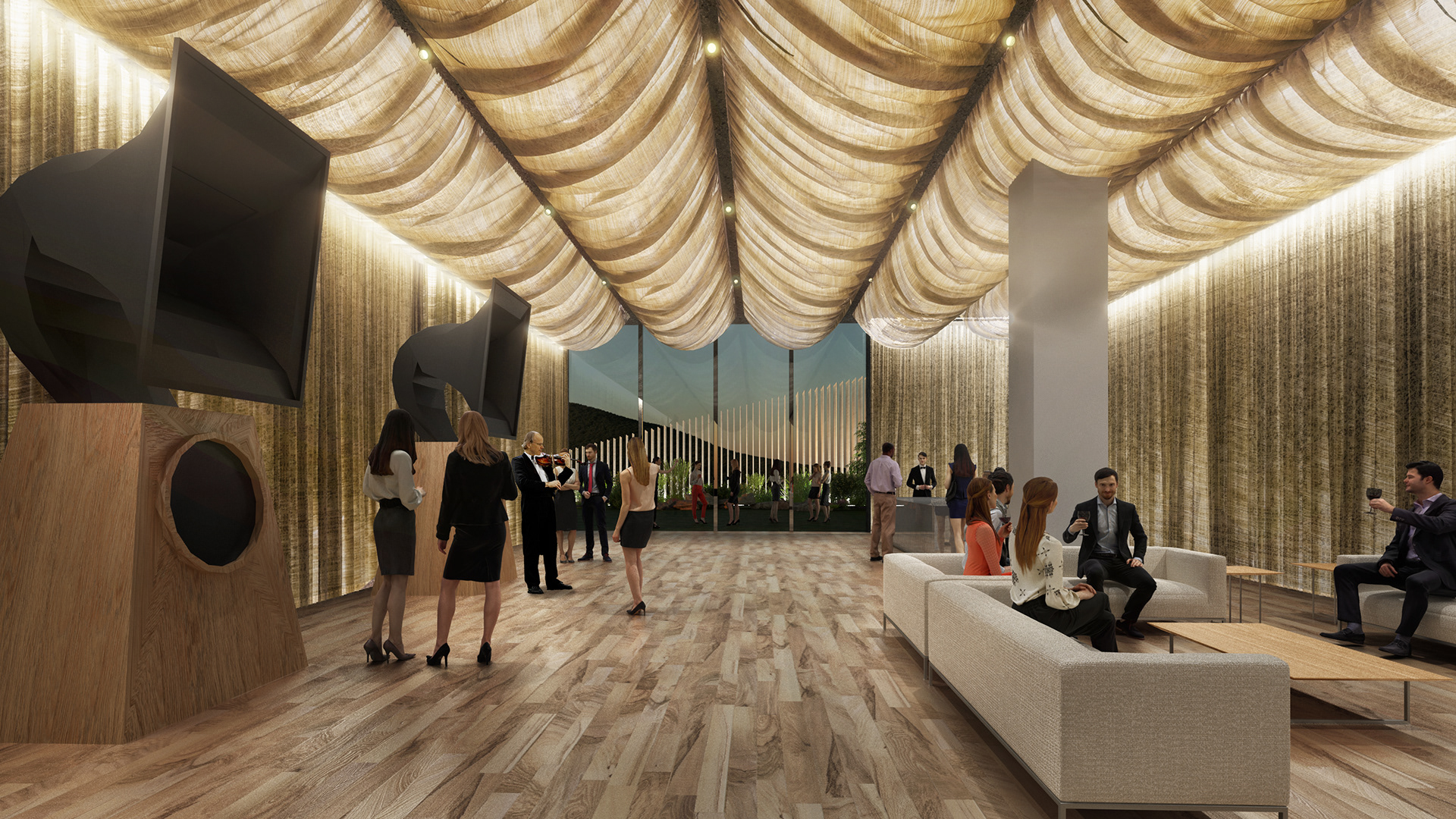
A rooftop hall exhibits sound products
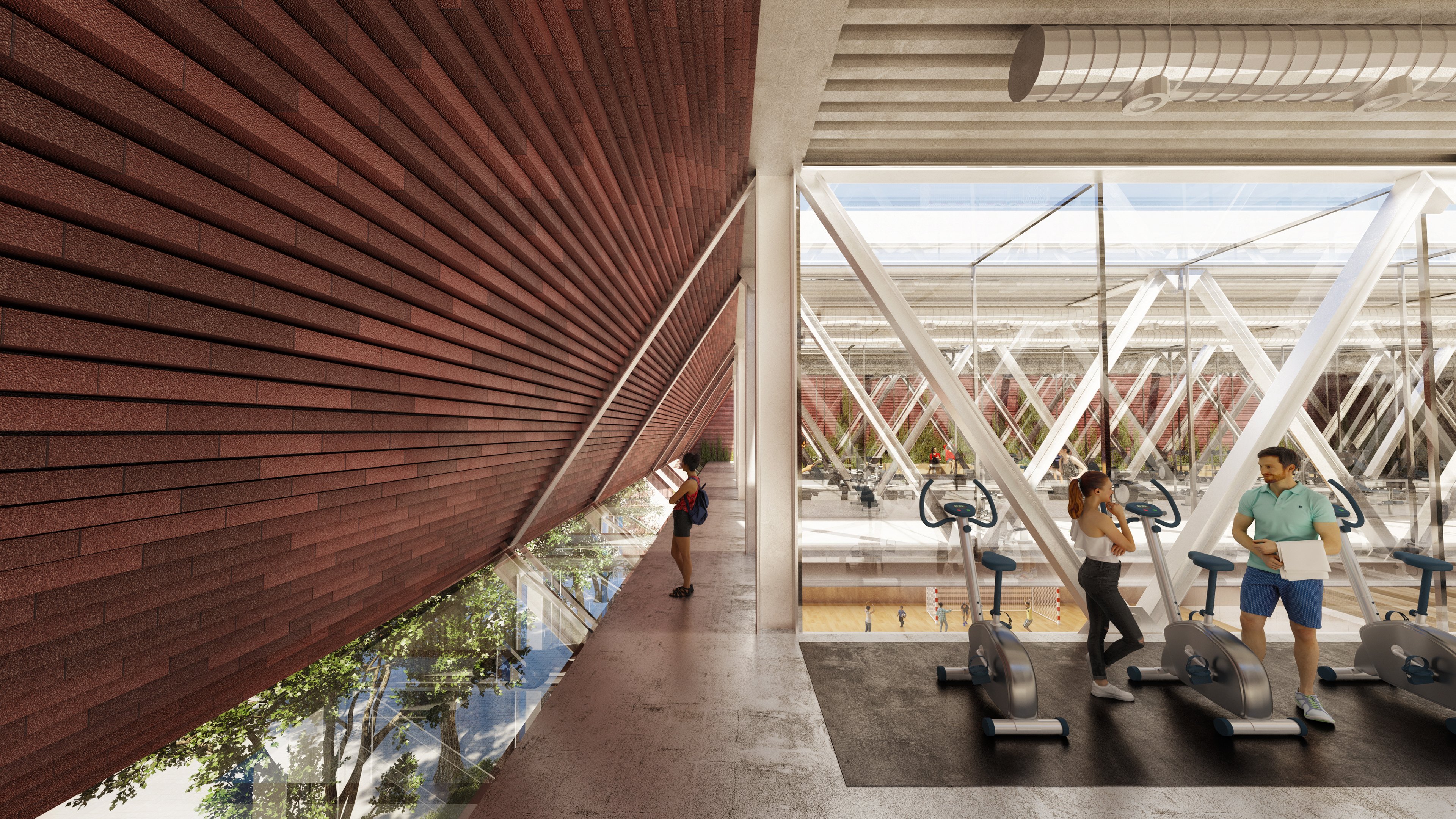
A sports centre with a slanted ceiling
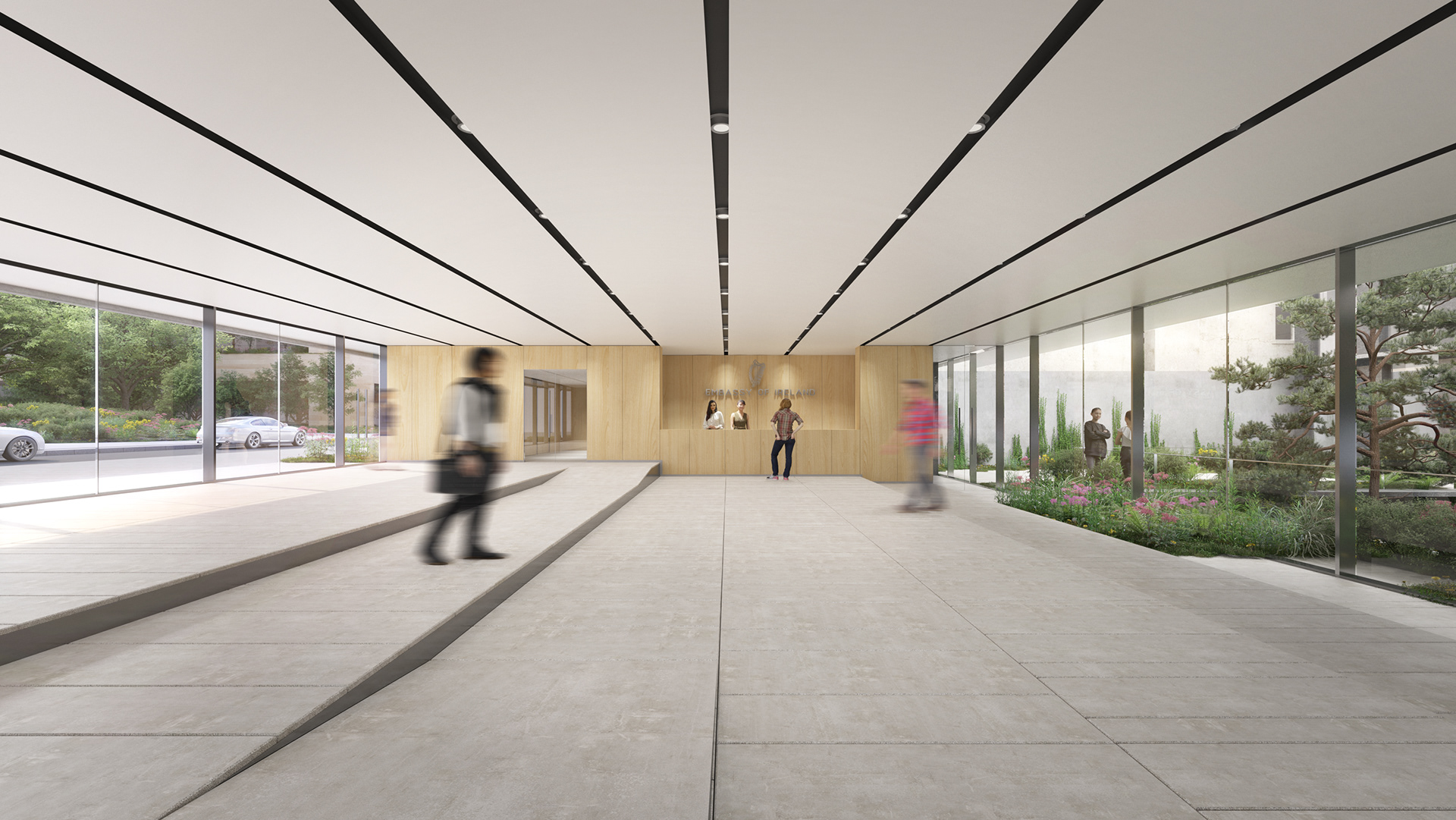
Reception space connects the street with the inner garden
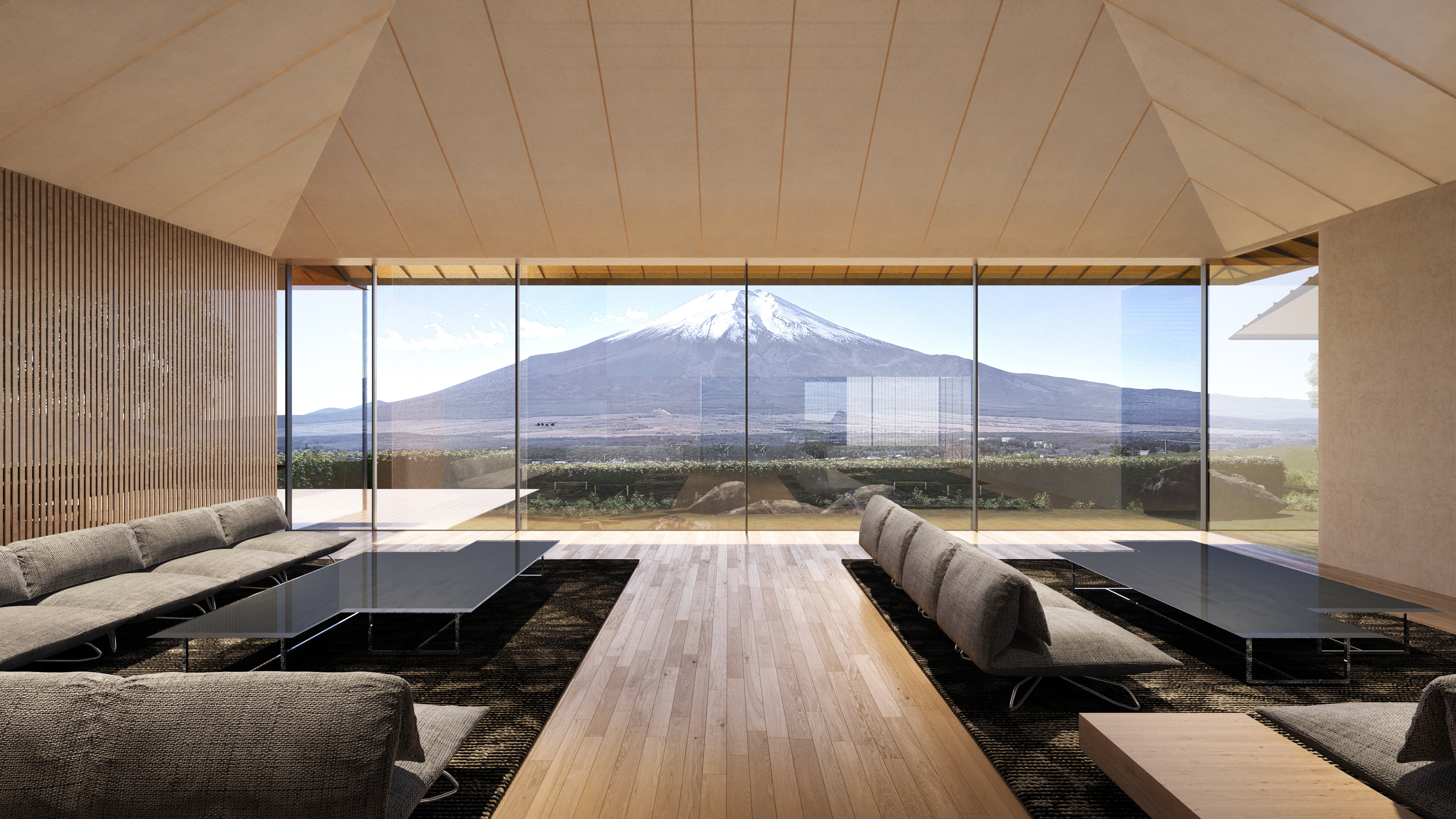
A spacious living room with a mountain view
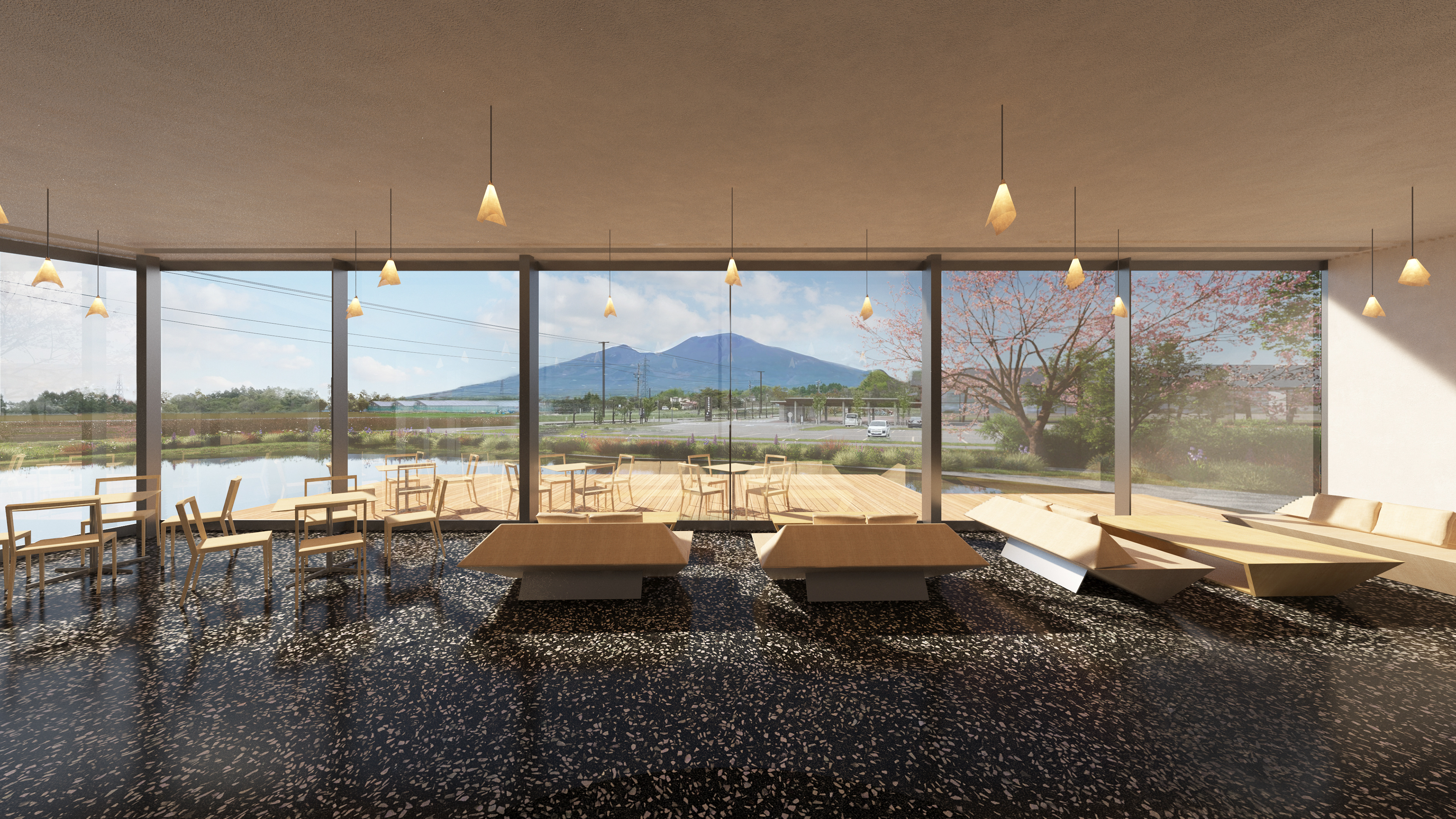
A cafe facing a pond and a mountain view
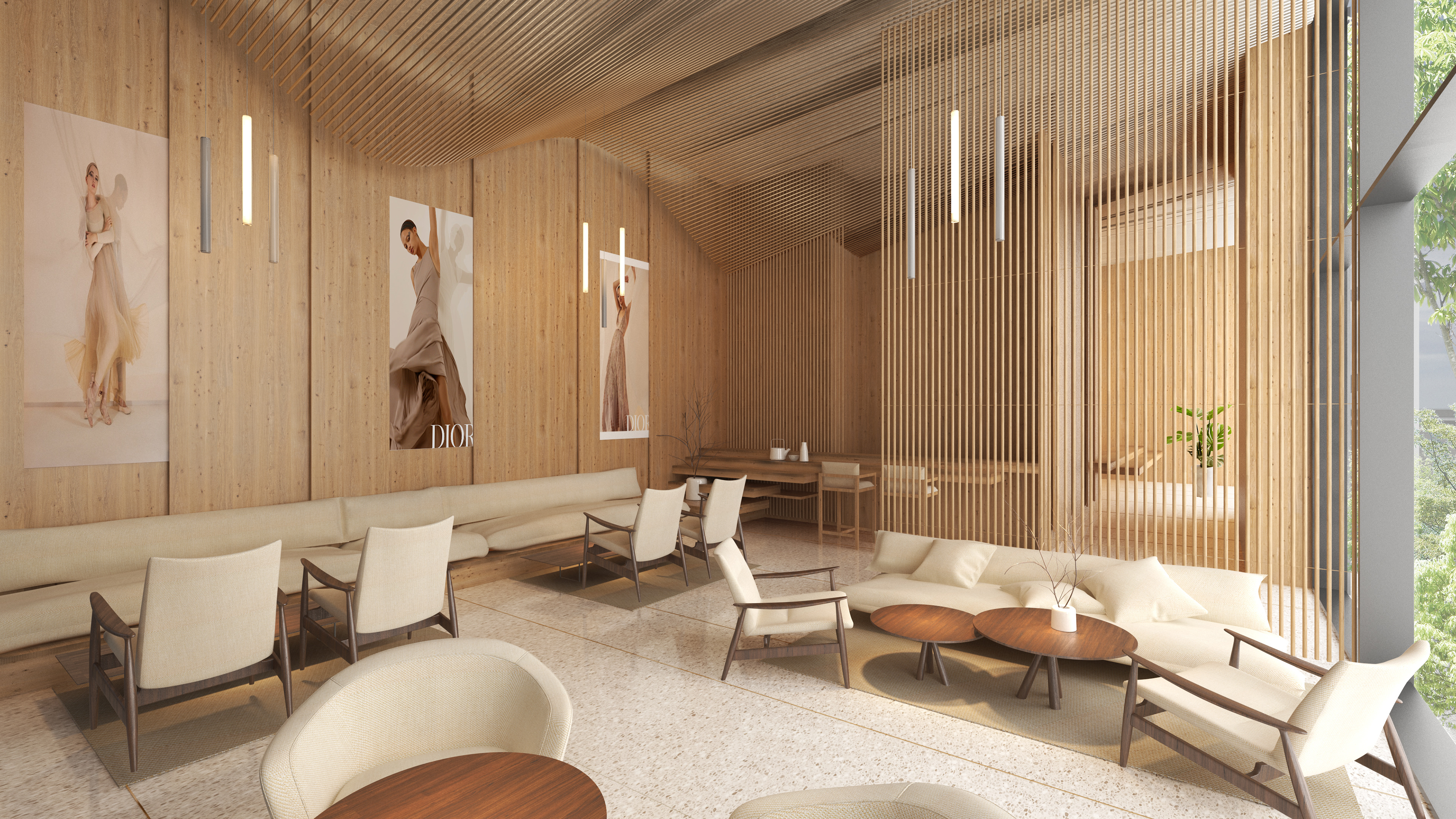
A cafe decorated with a curvy ceiling
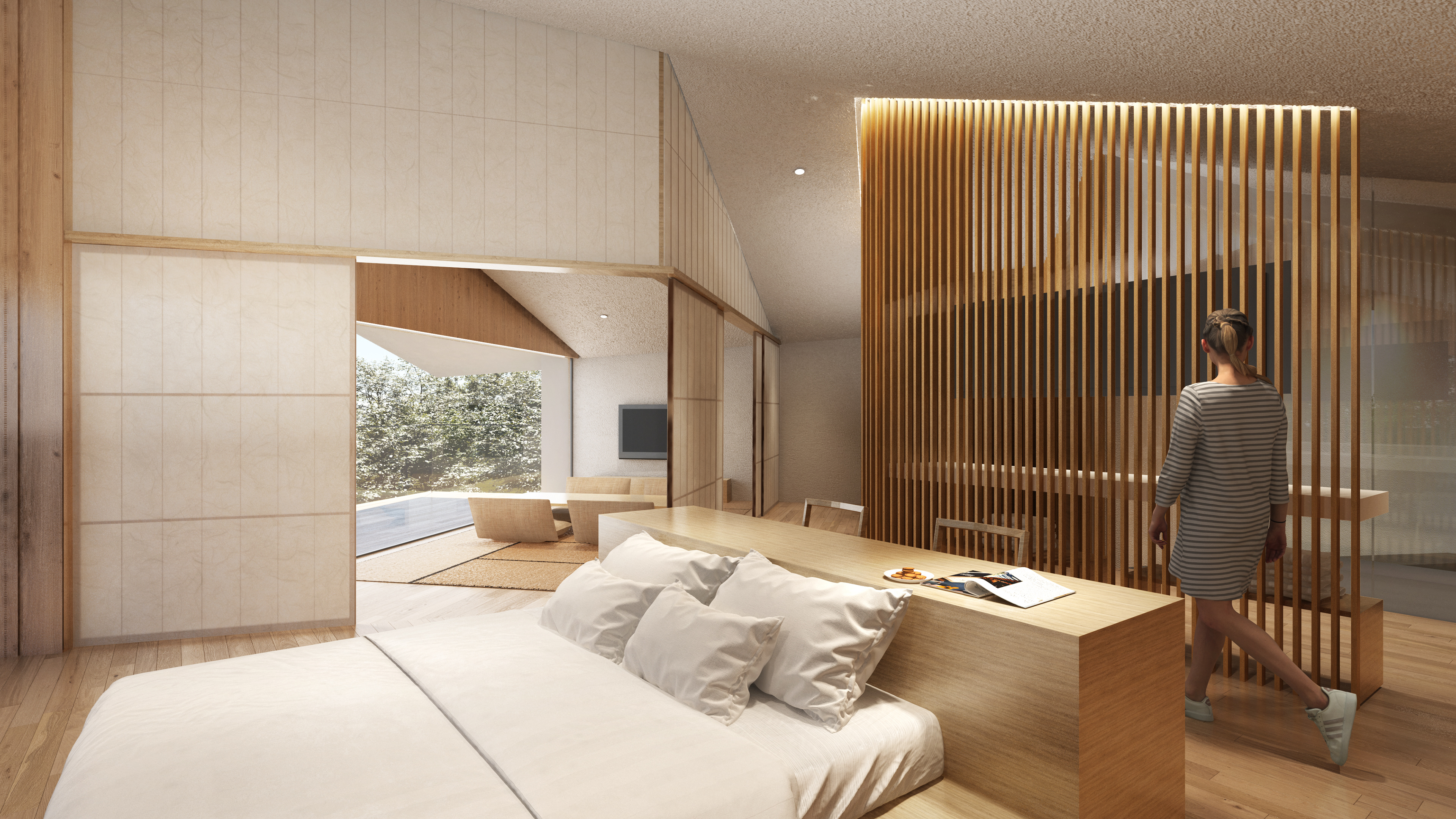
A japanese-styled hotel suite with iconic washi as partitions
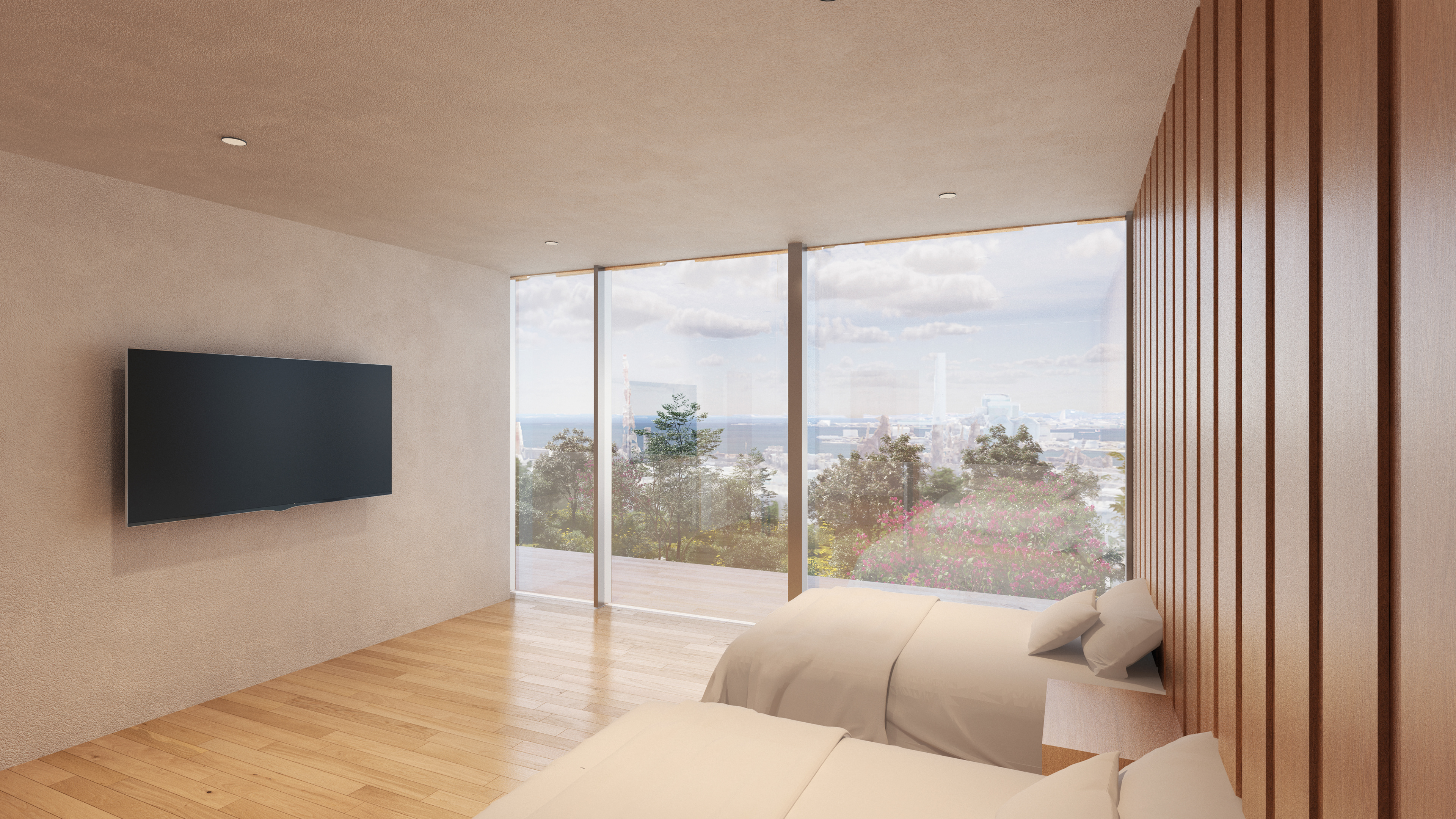
Natural light filling the bedroom with a harbour view
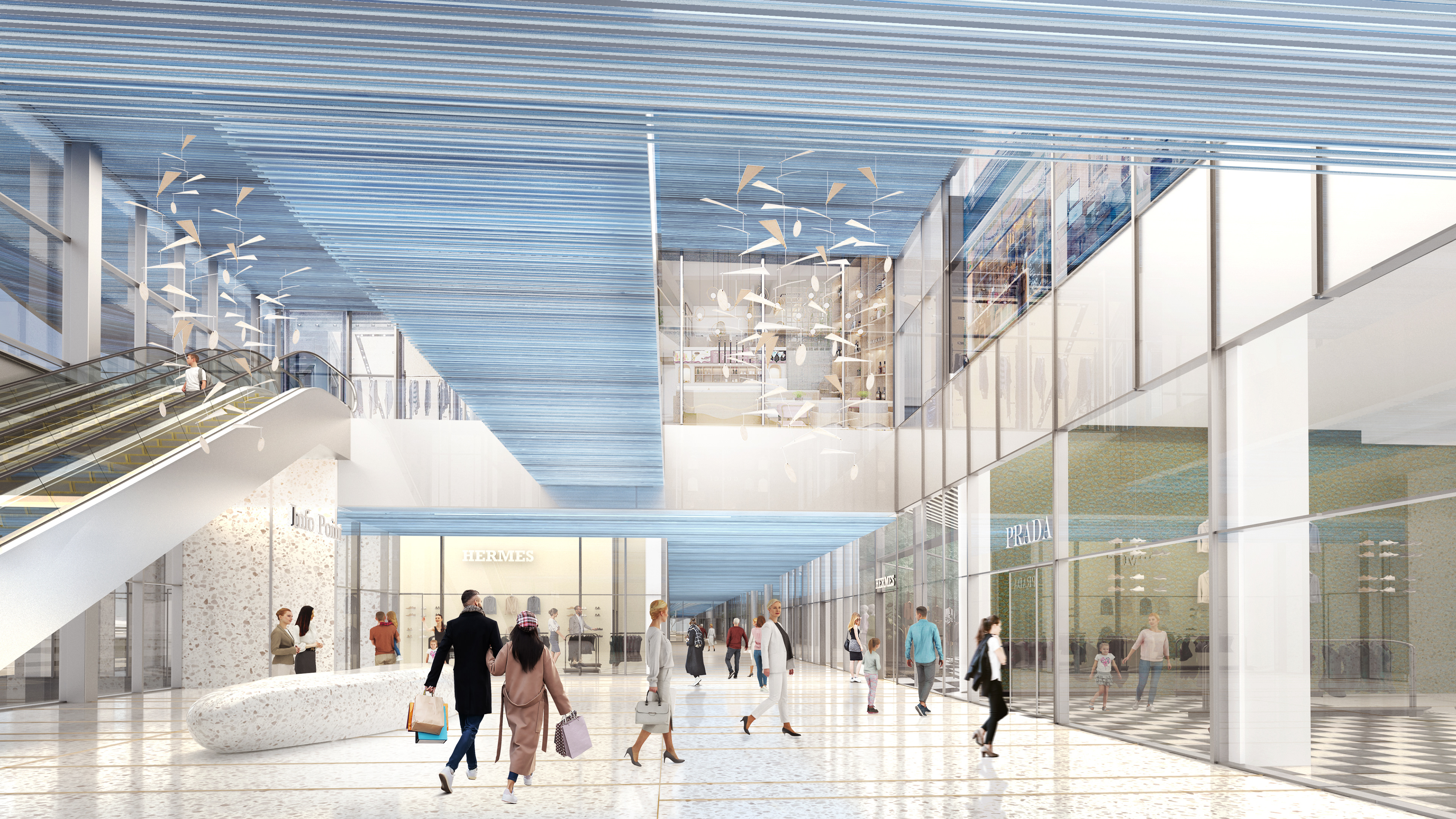
A shopping mall interior with pipes-decorated ceiling
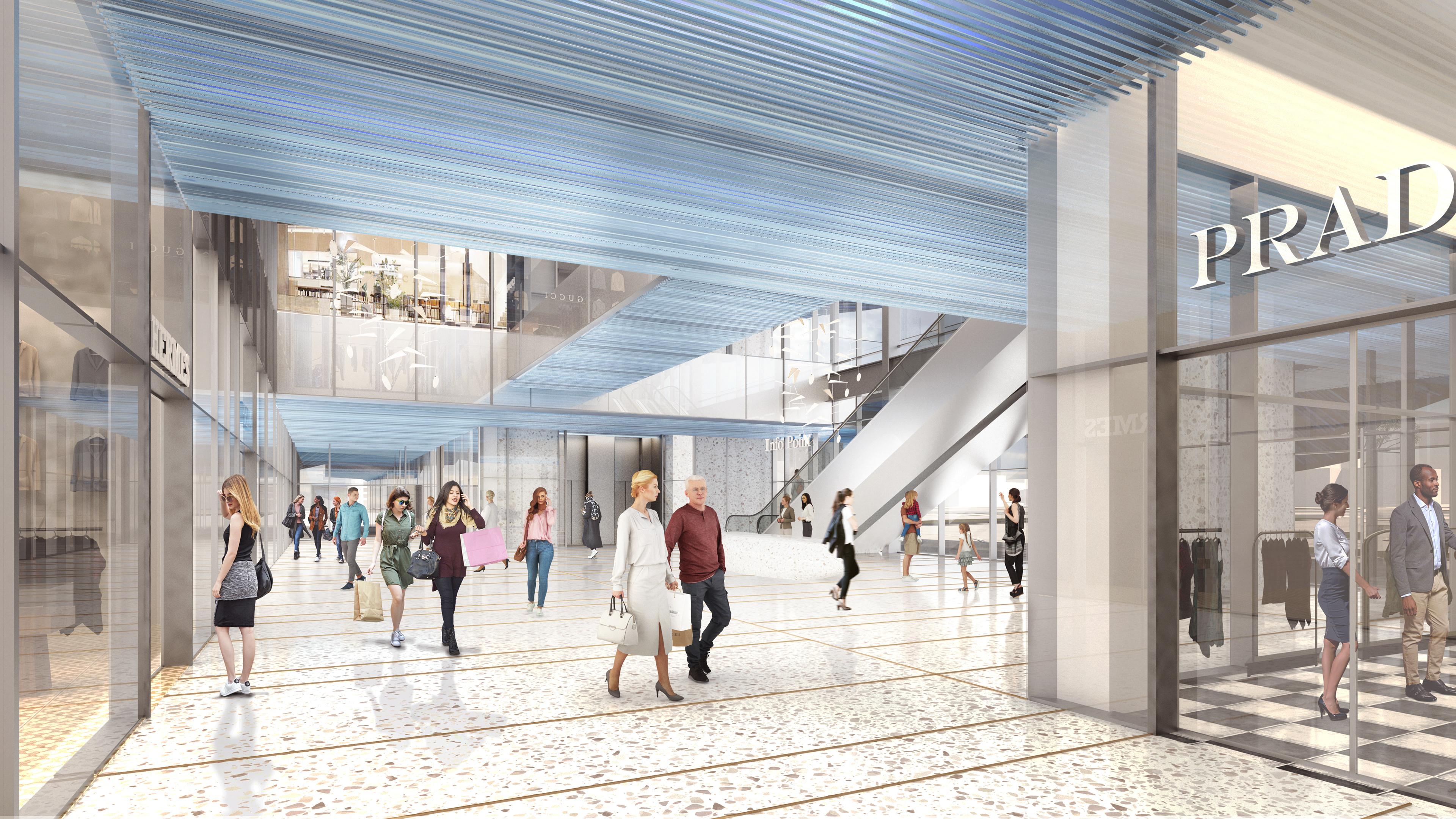
A shopping mall interior with pipes-decorated ceiling
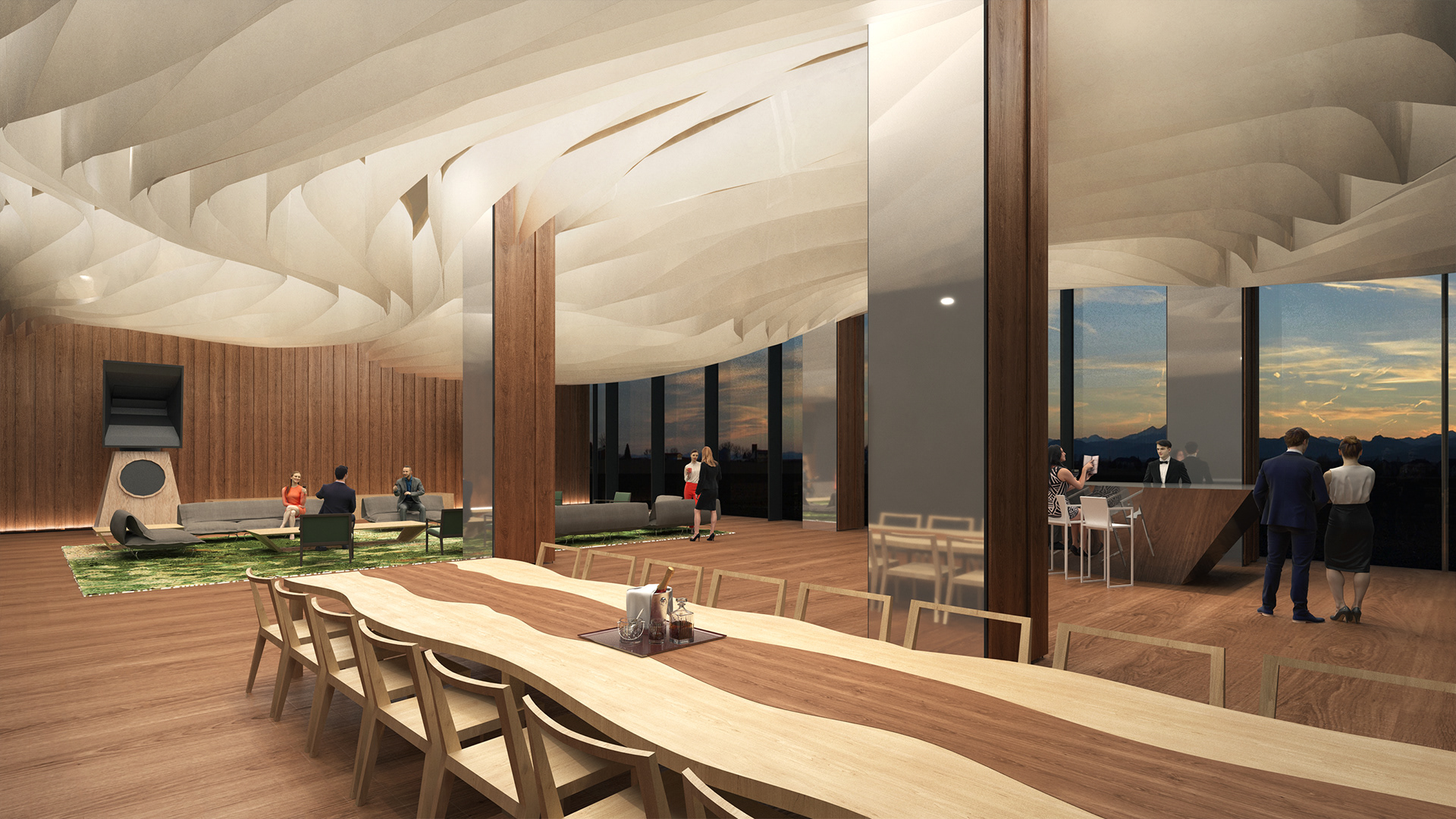
An illuminating ceiling made with washi lights up the restaurant
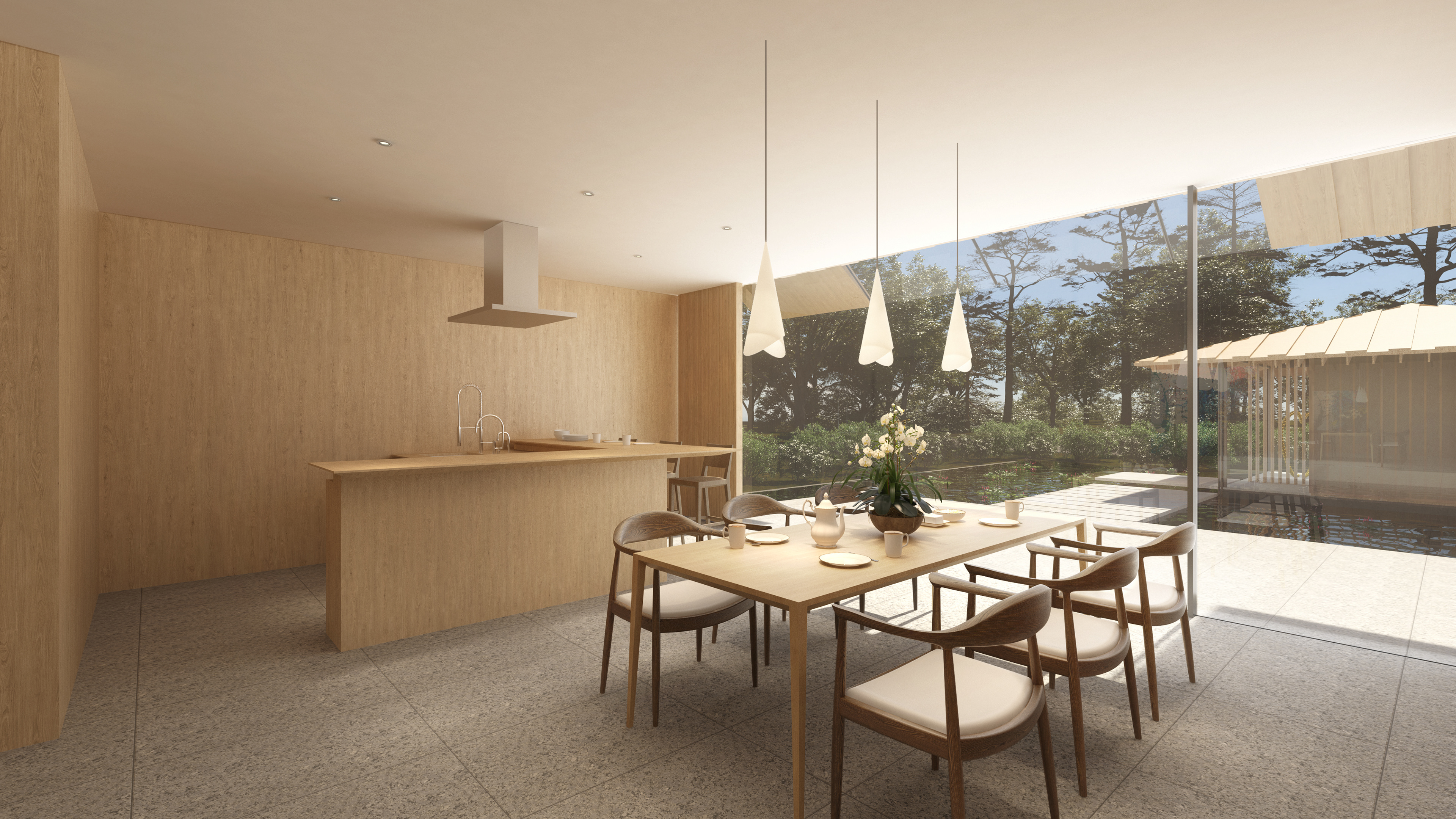
A dining room with open kitchen faces a pond and a small tea house
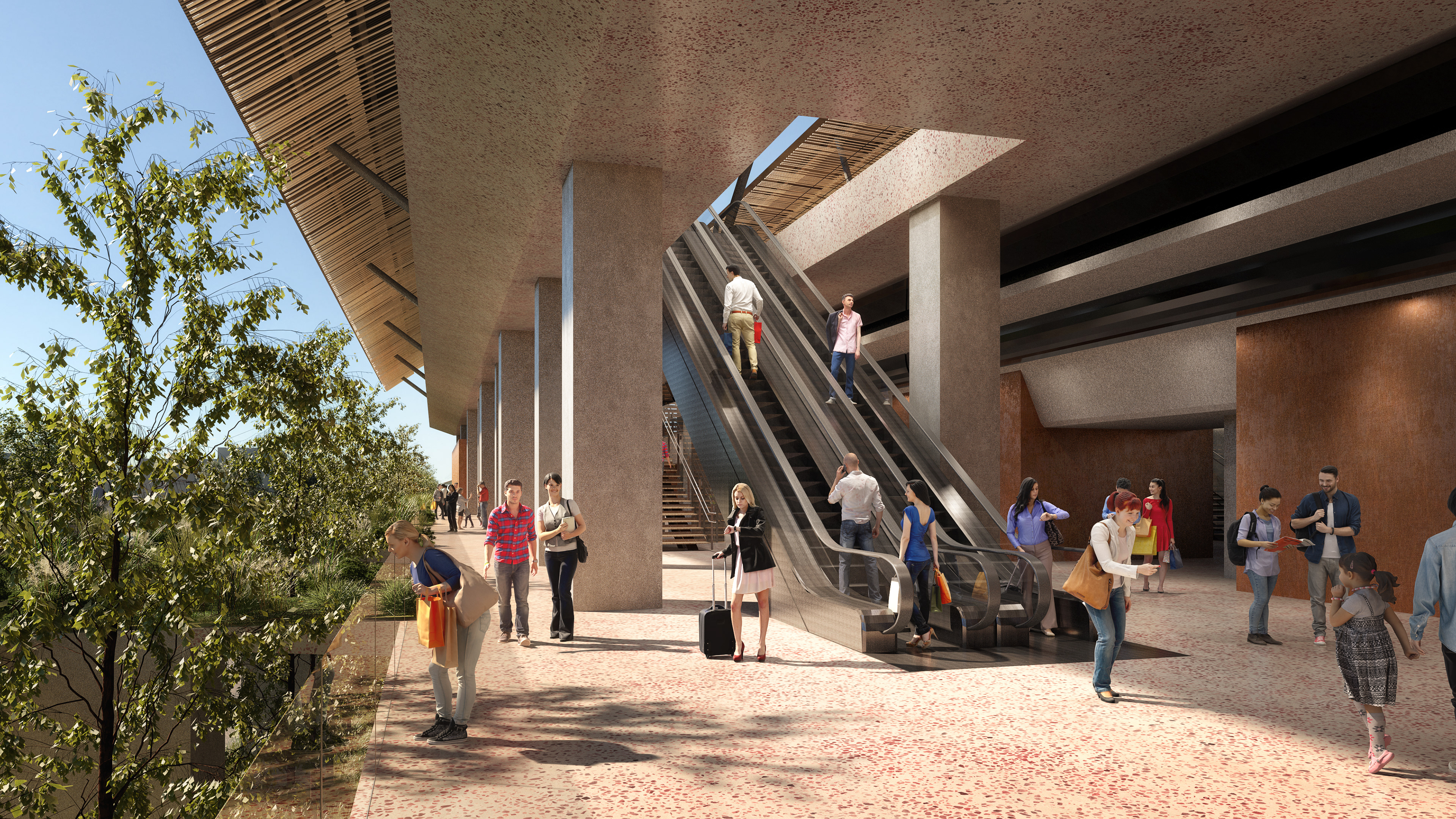
A welcoming entrance of a station
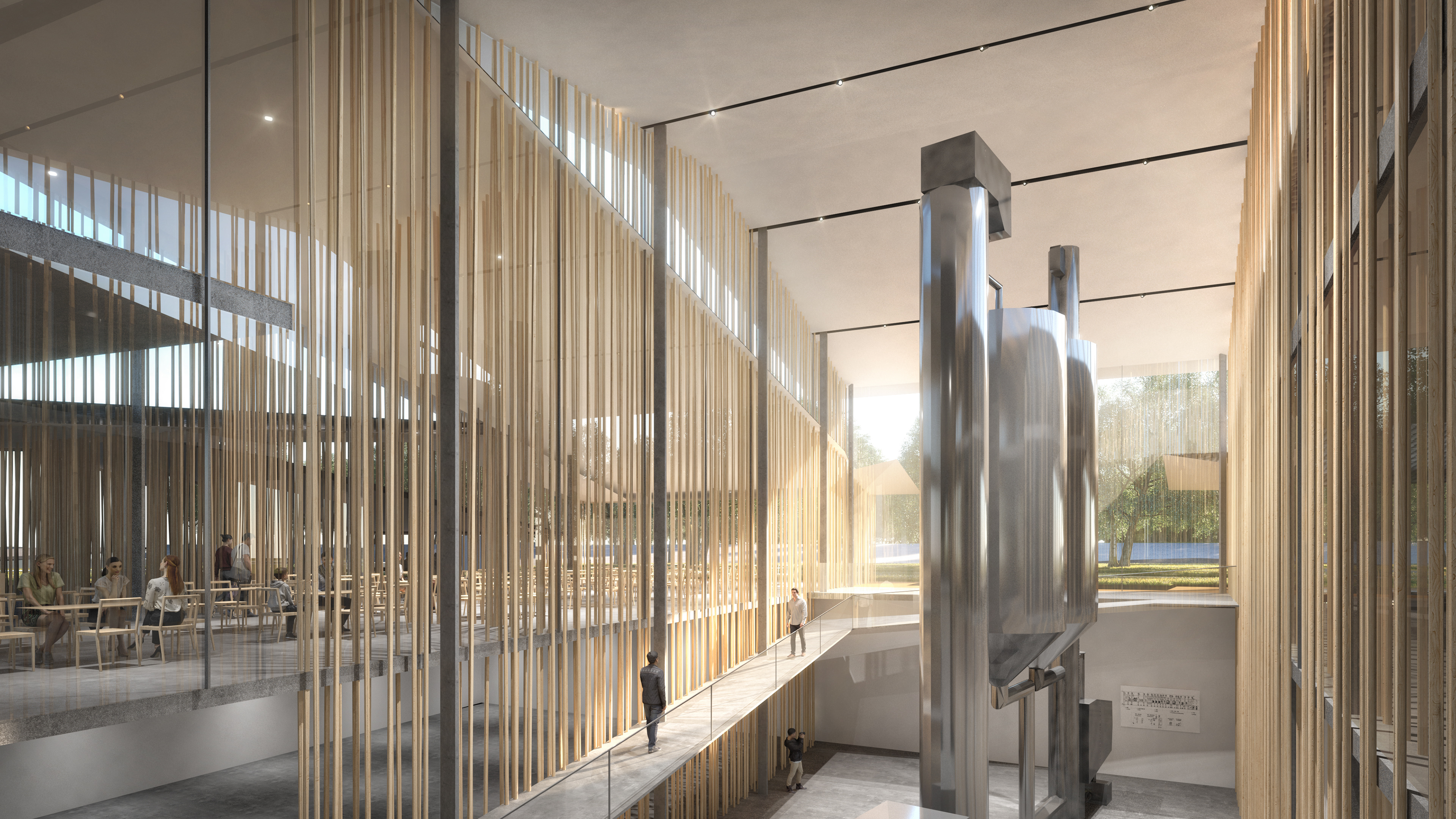
Natural light brights up the interior of a factory
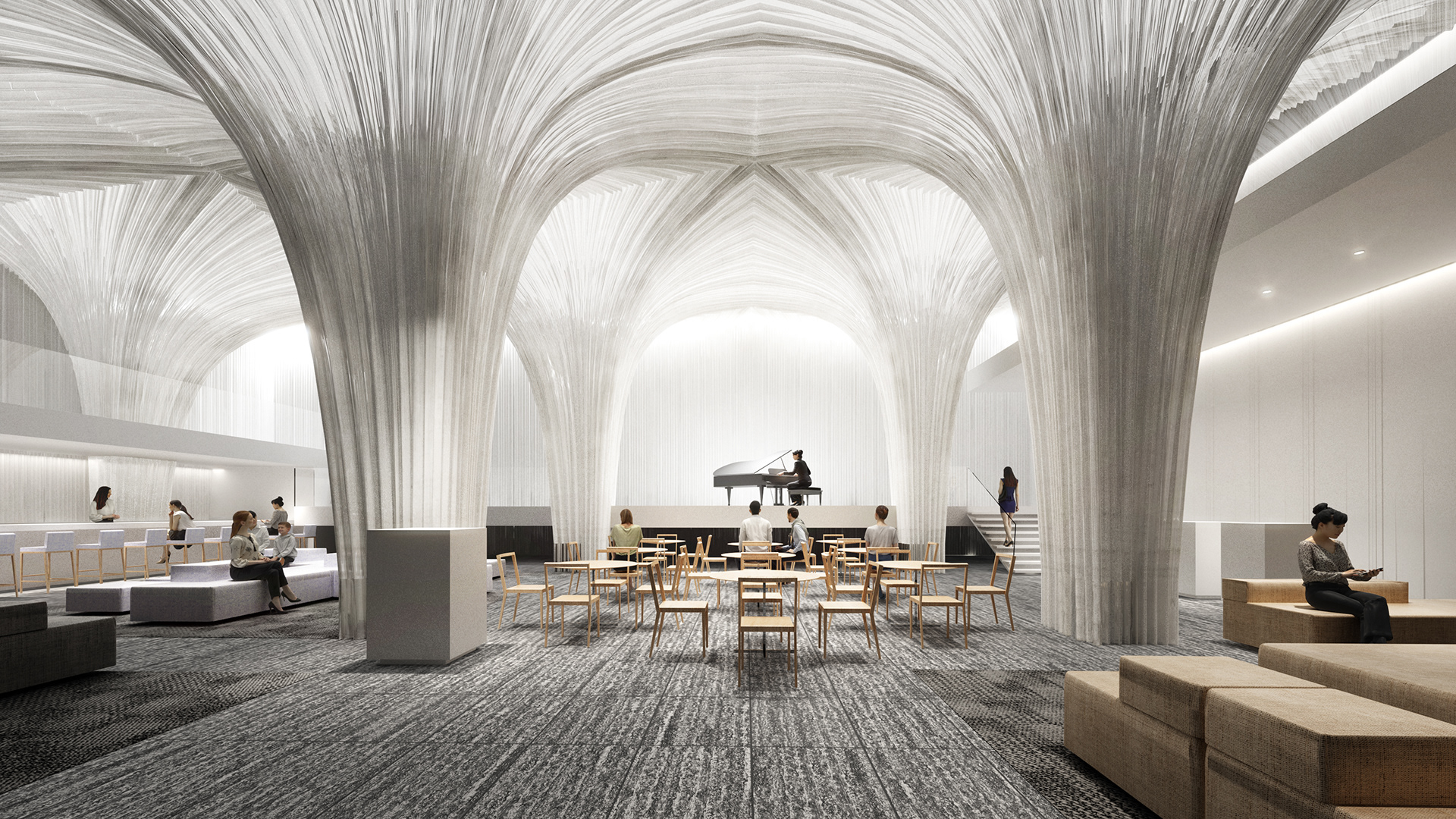
Columns and ceiling are covered with cloth, allowing lights to shine through
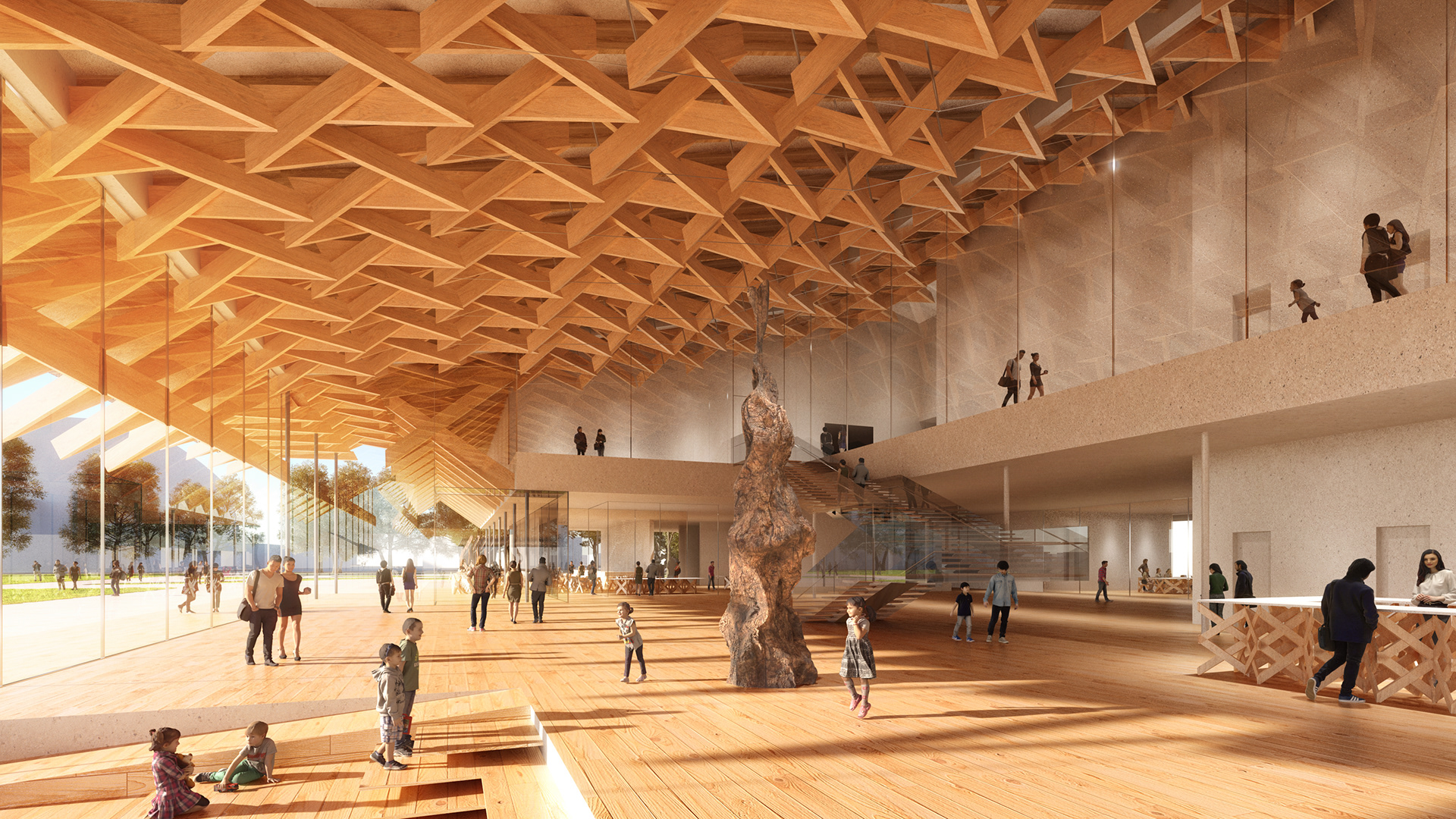
A warm and welcoming lobby with exhibition and kids space
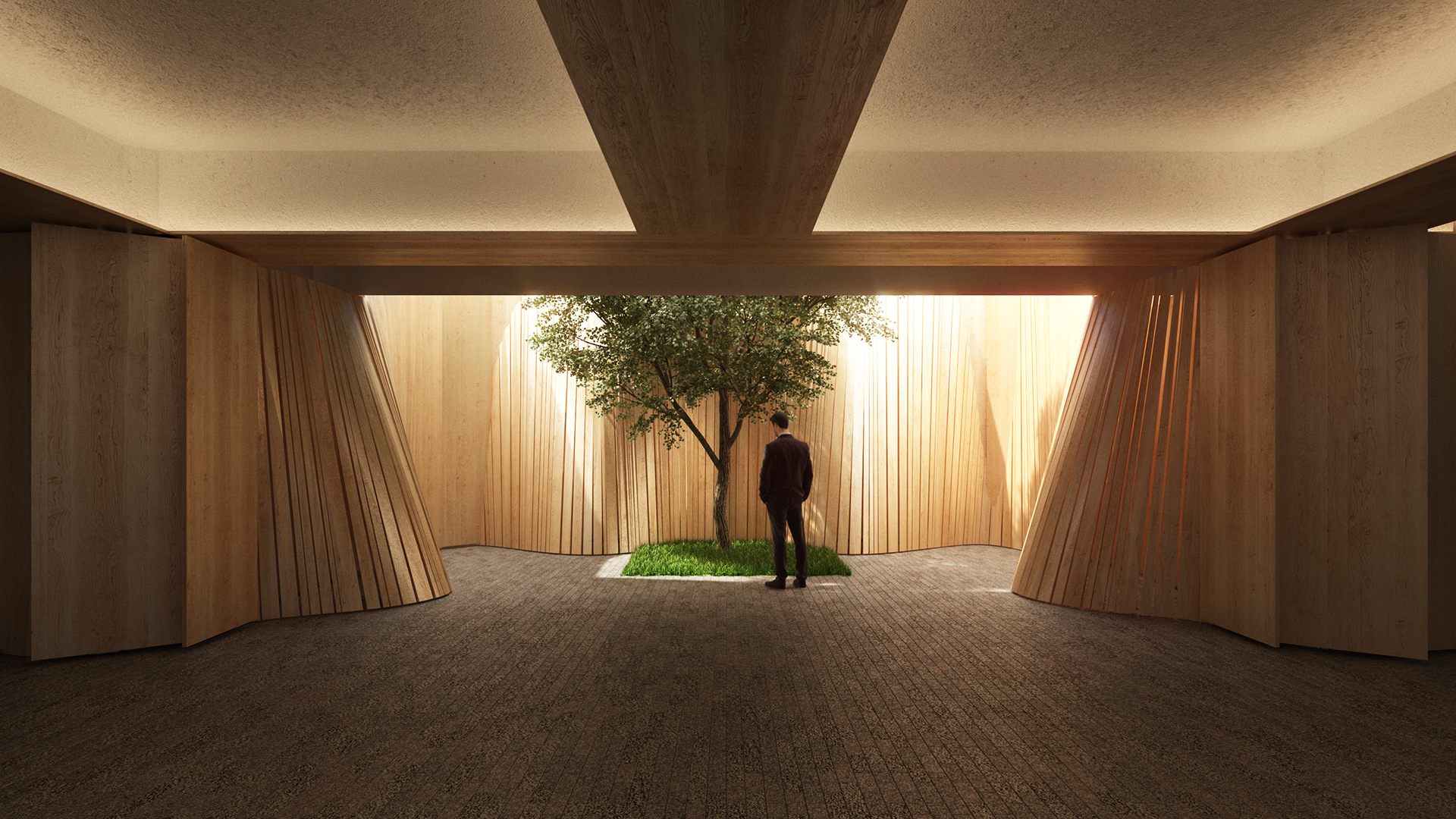
A peaceful area for memorial
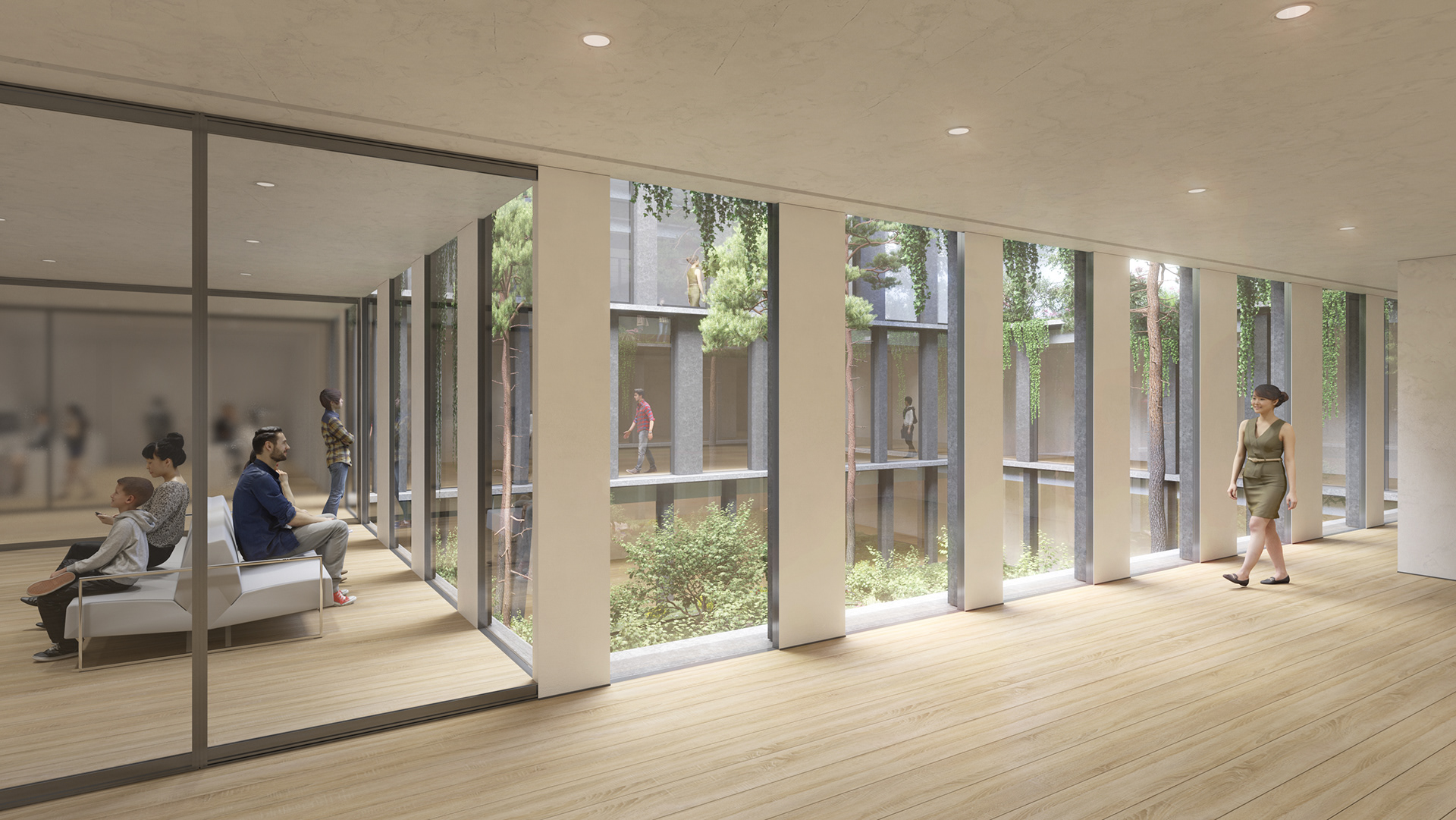
A void in the middle of the building connects the space and enriches it with a garden
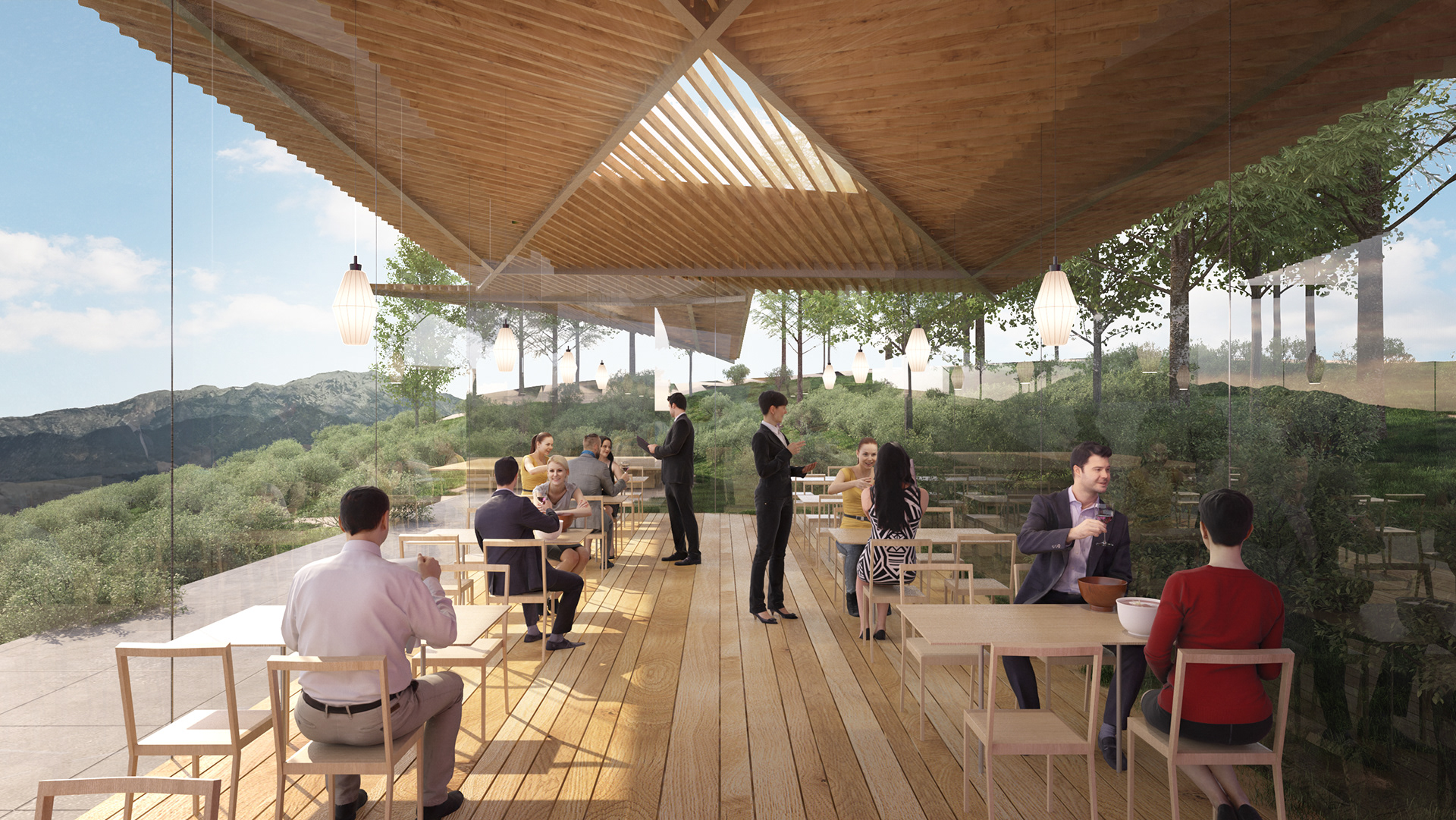
A cafe well embedded in nature
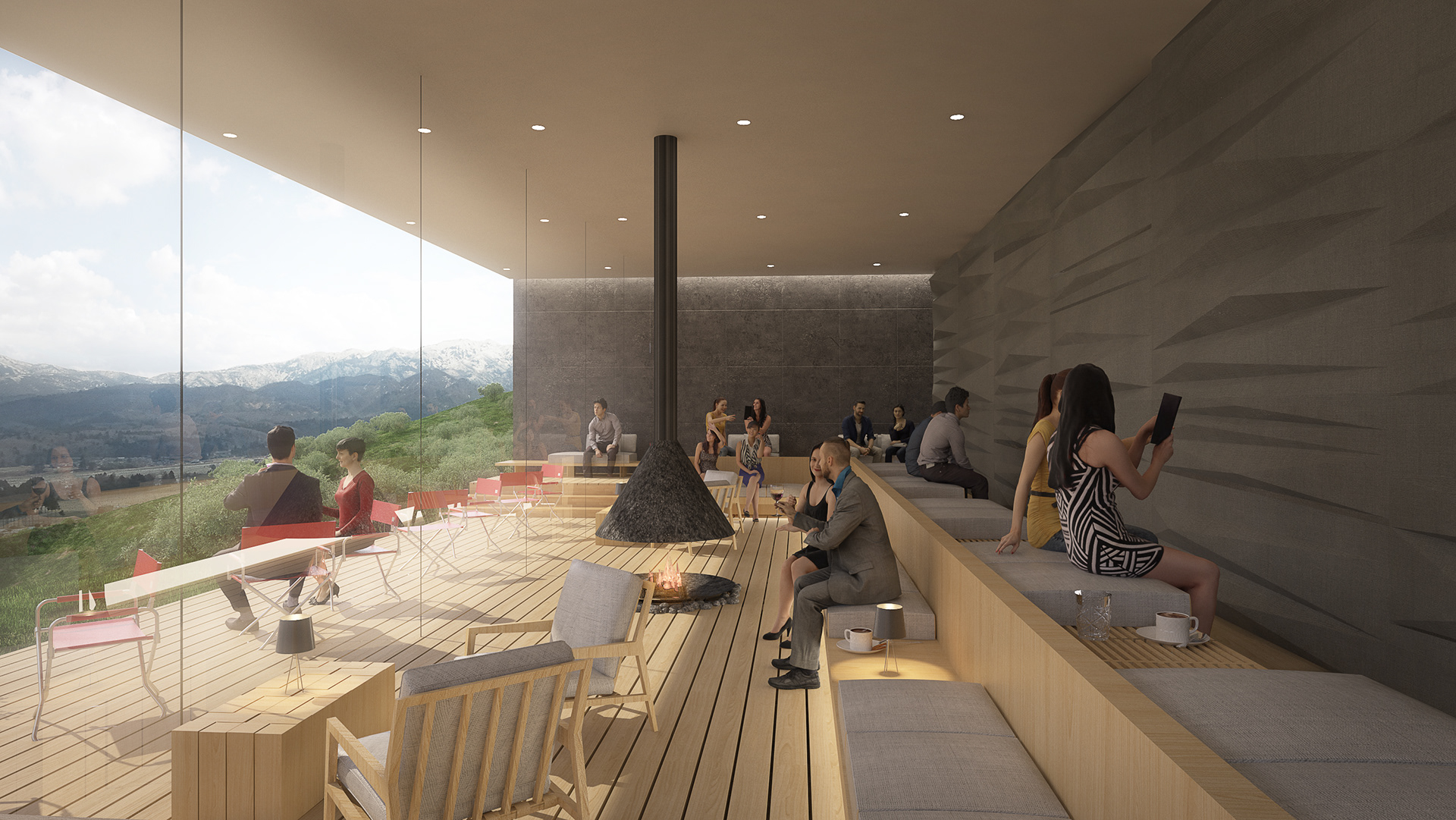
A warm hall with fireplace in the middle, facing a mountain view
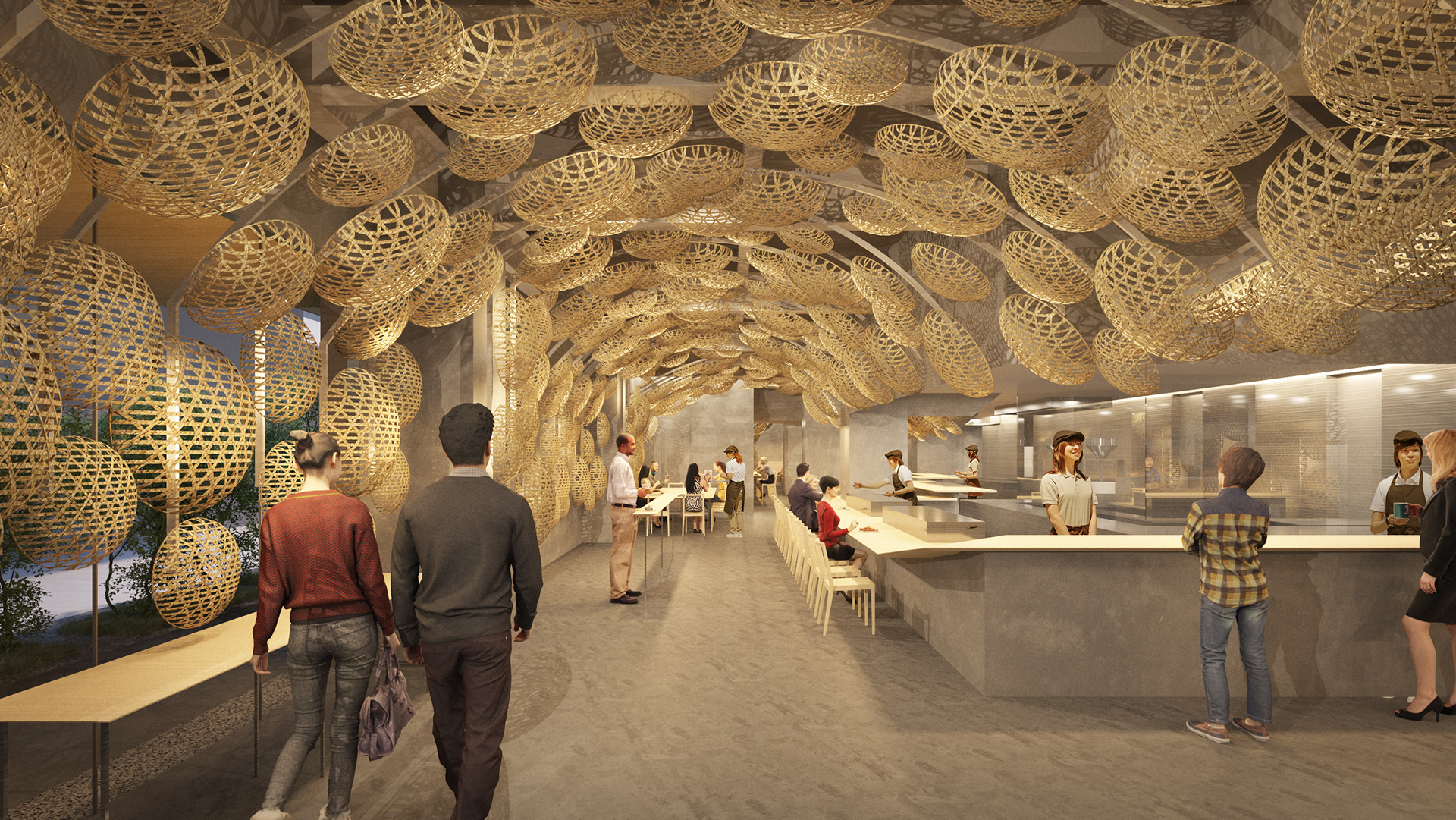
A shop interior decorated with rattan
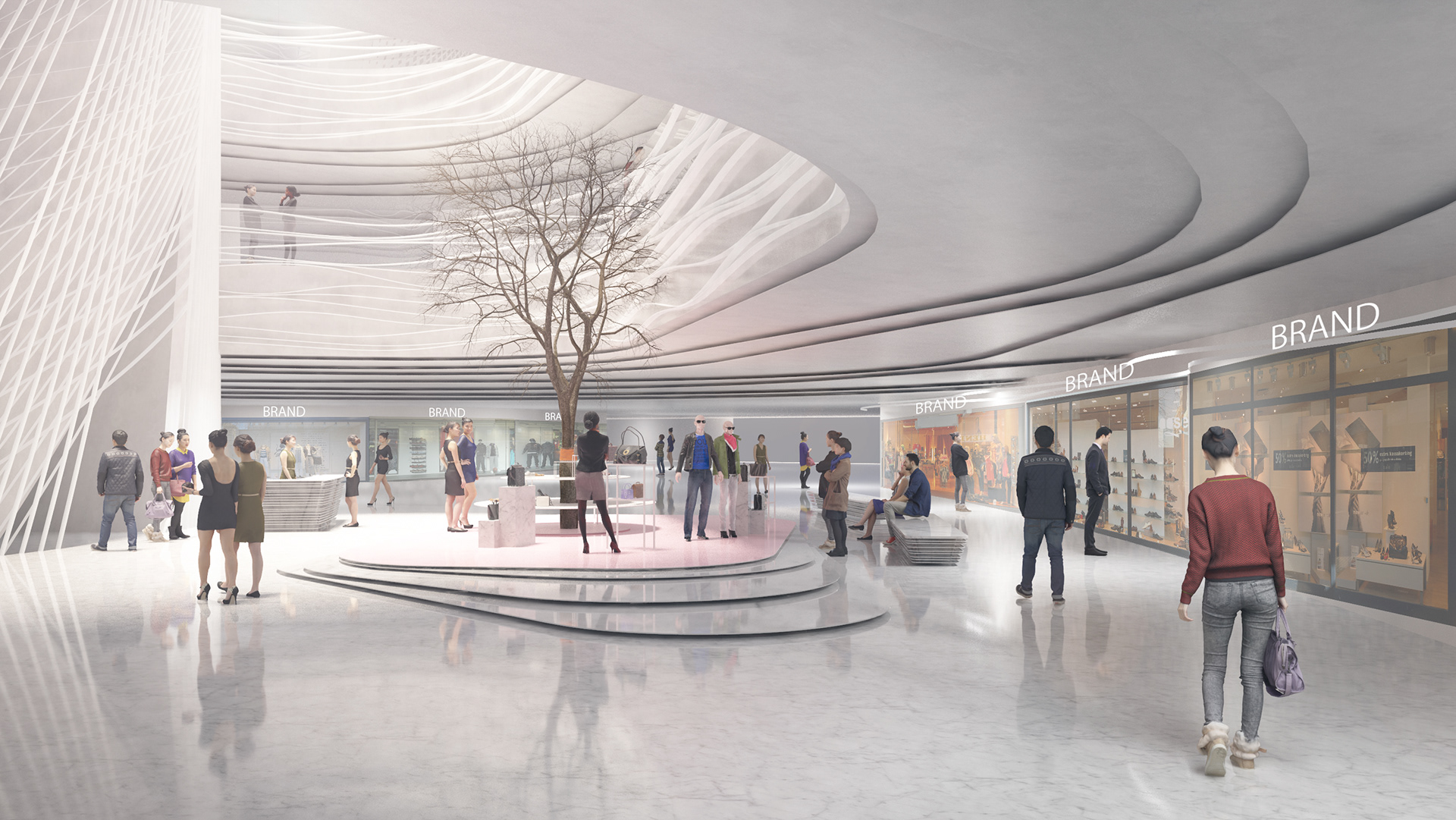
A shopping mall with a void with lights filling the space
04 Installations
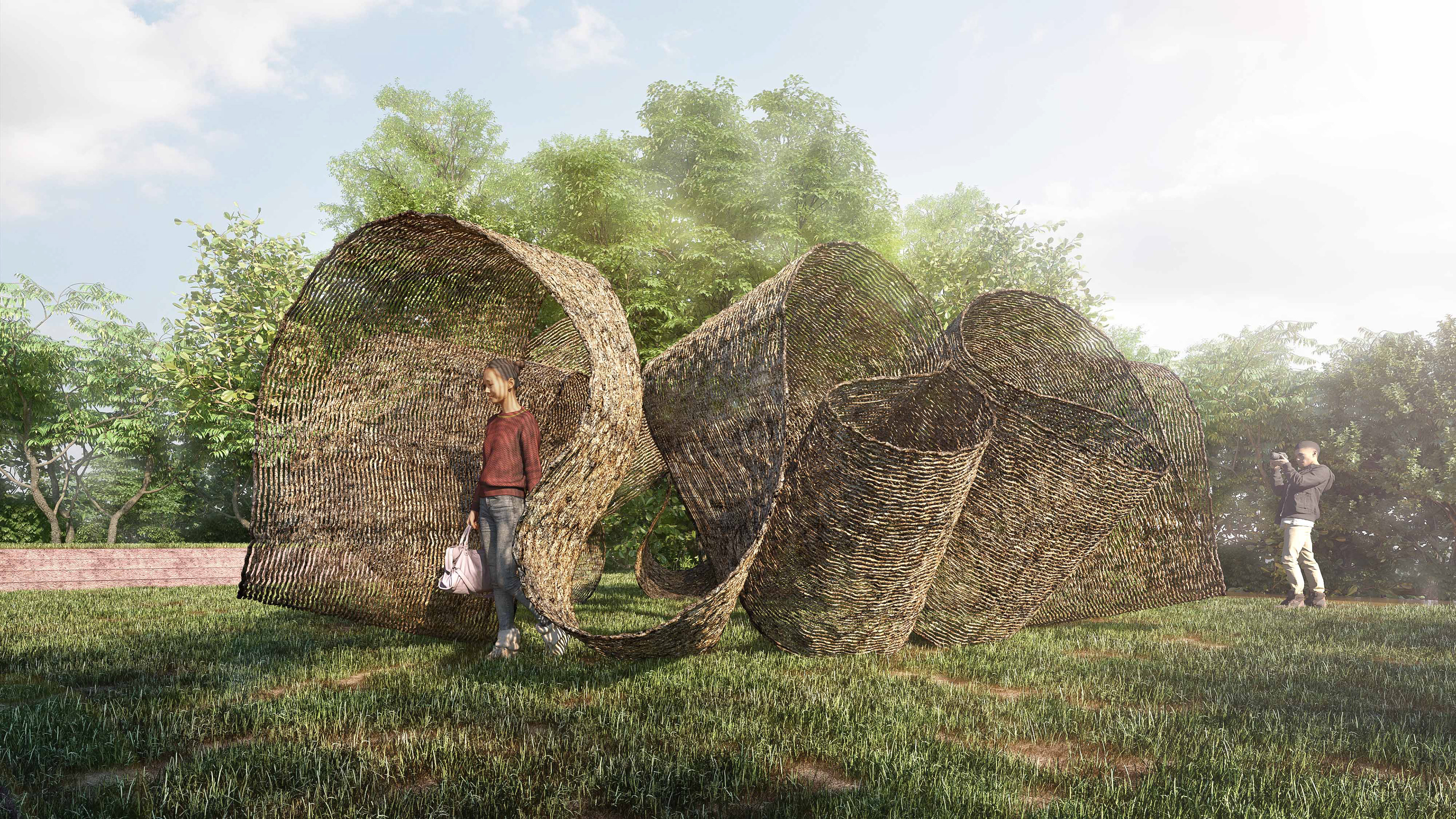
An outdoor pavilion with an organic form
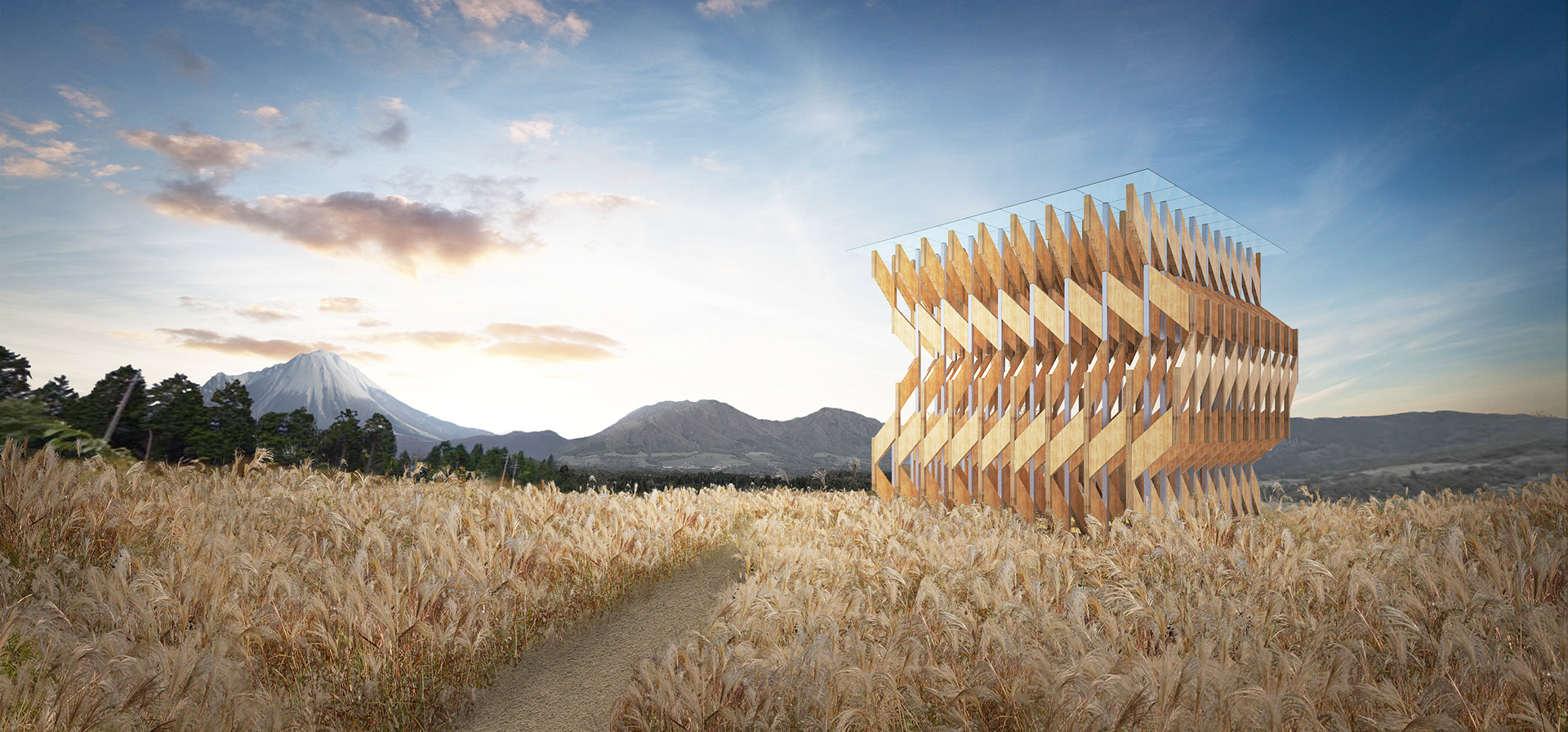
A pavilion made with wood palates, facing the mountain
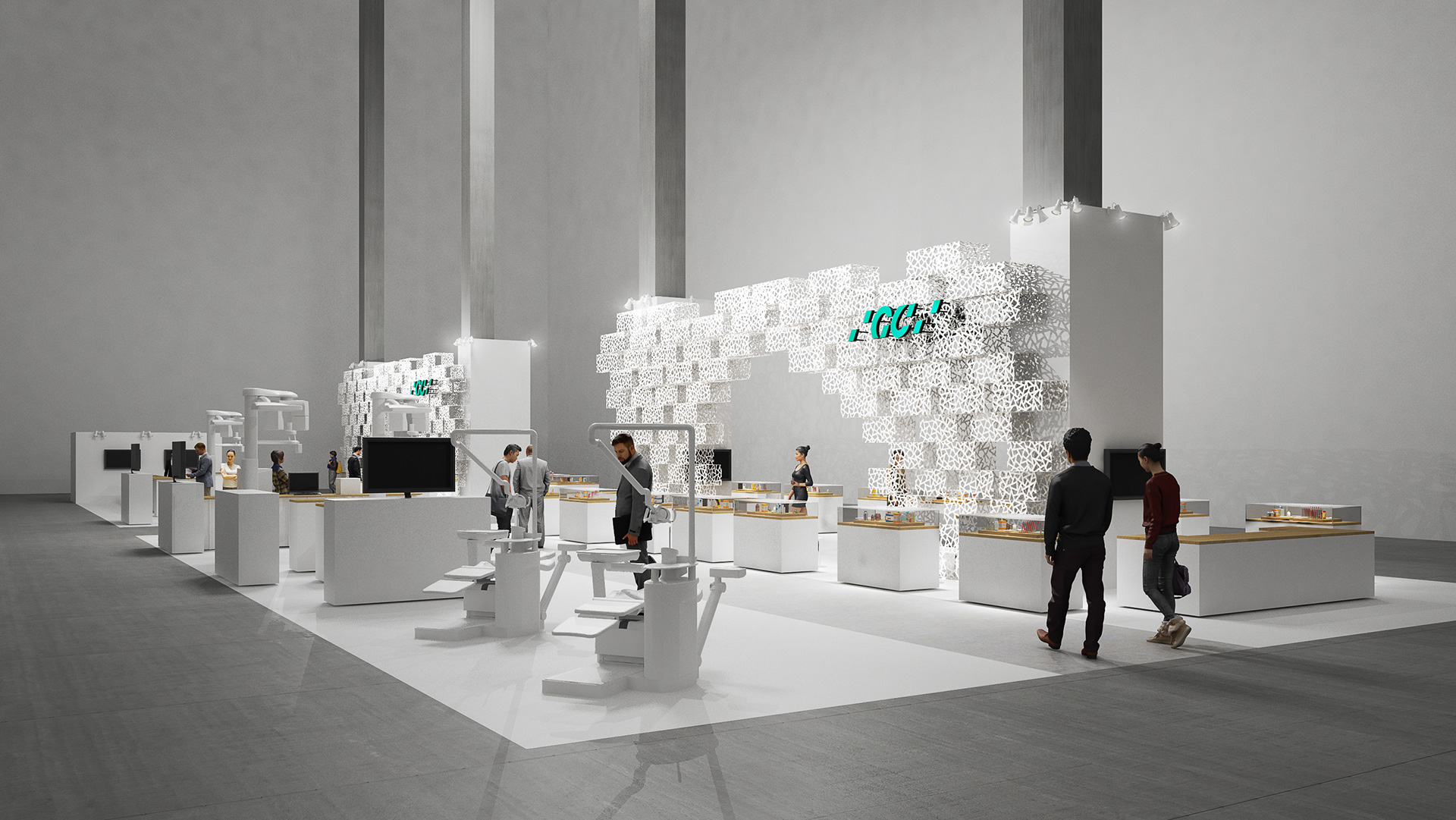
An exhibition installation assembled with fabricated white boxes
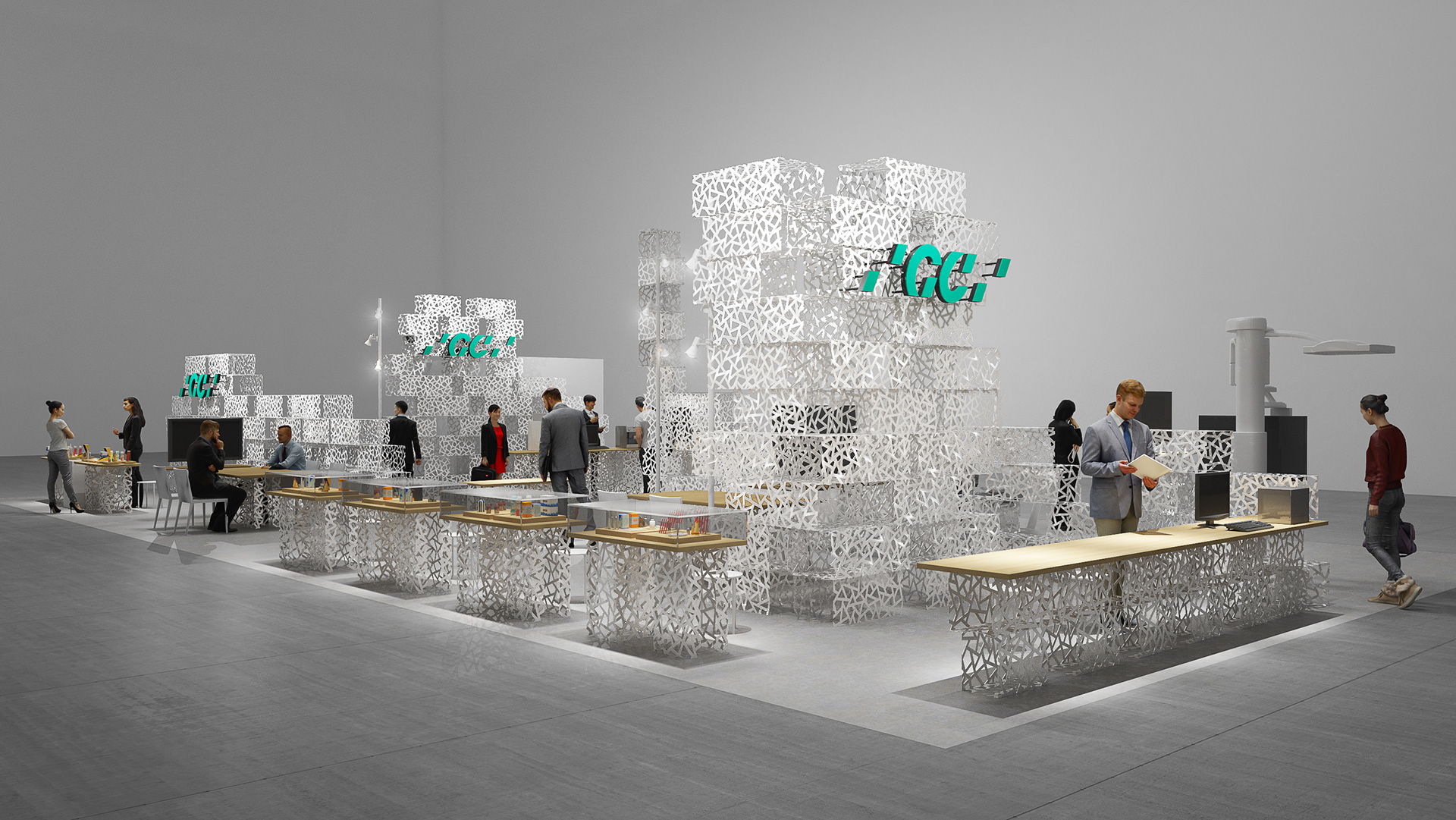
An exhibition installation assembled with fabricated white boxes
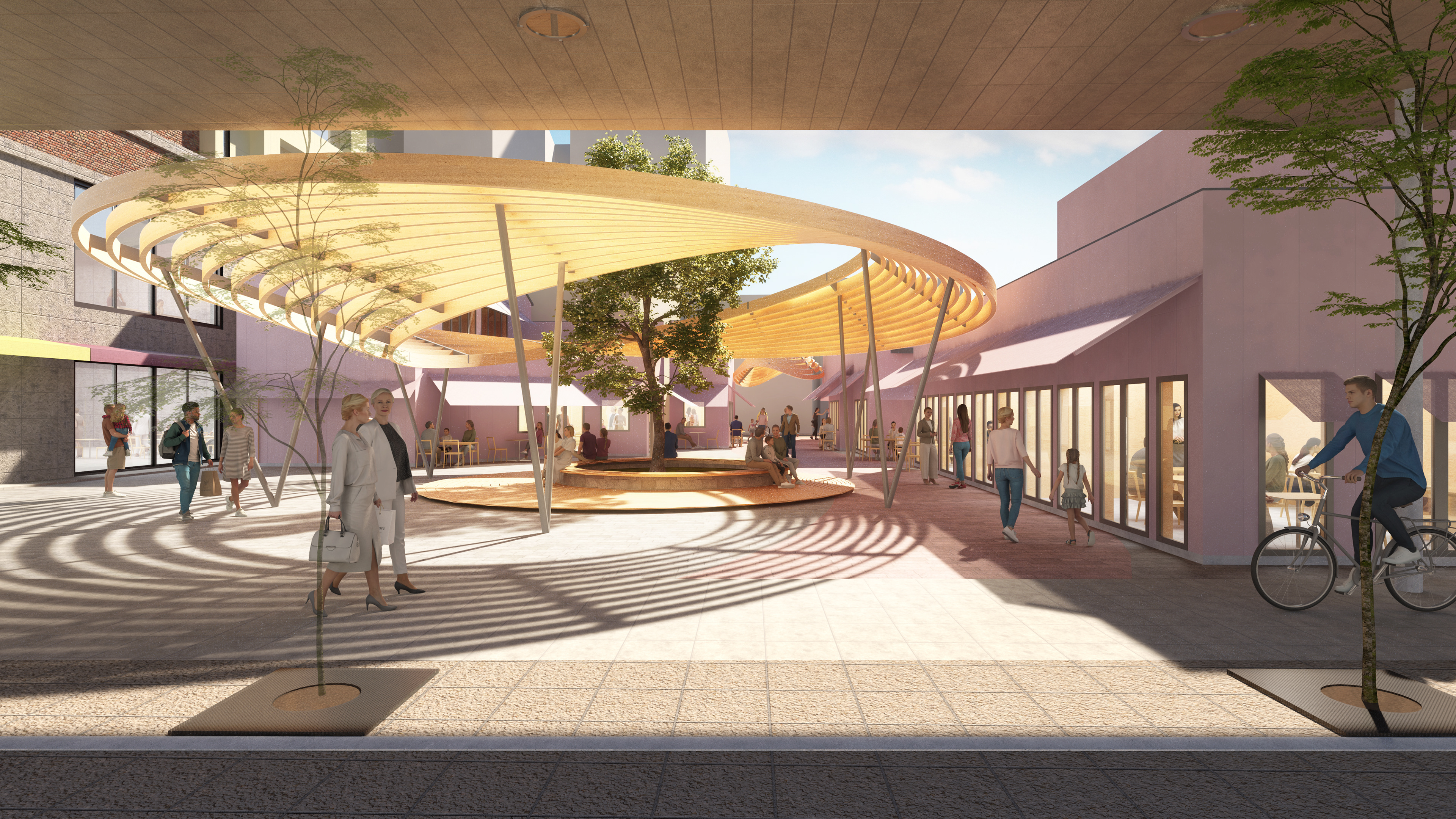
A pavilion built on a plaza, providing rest space for pedestrians
