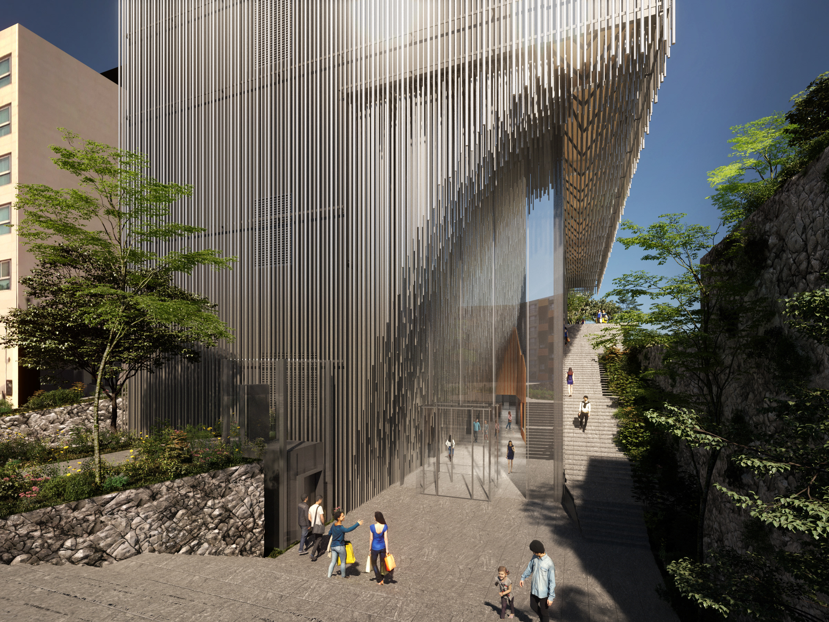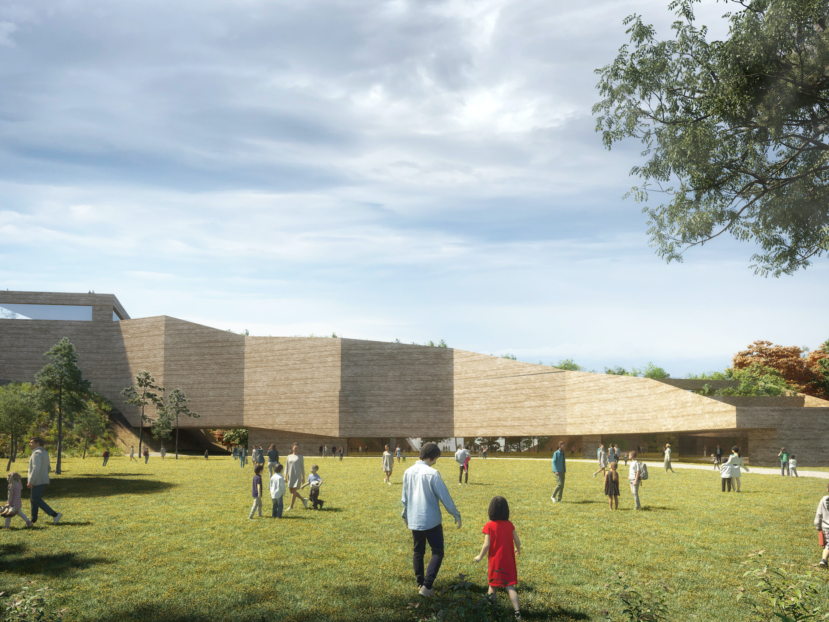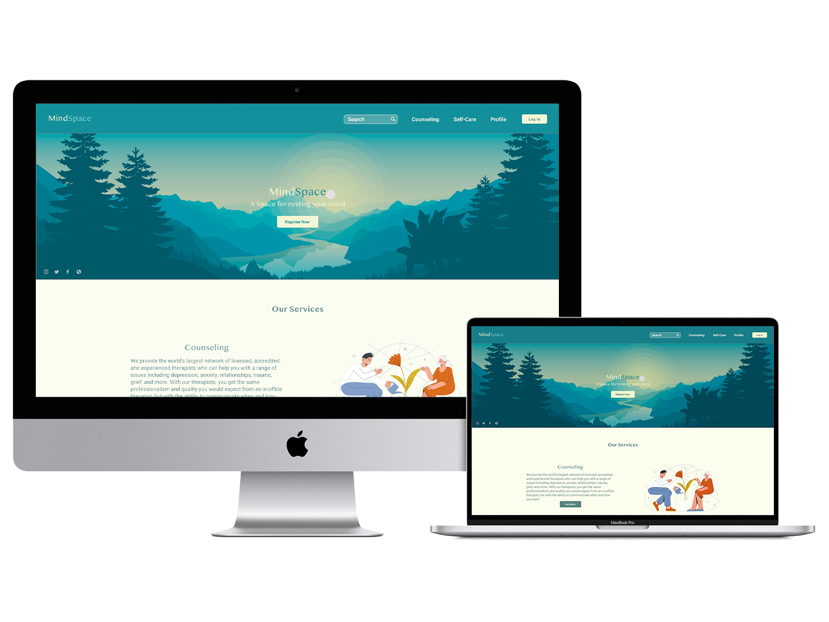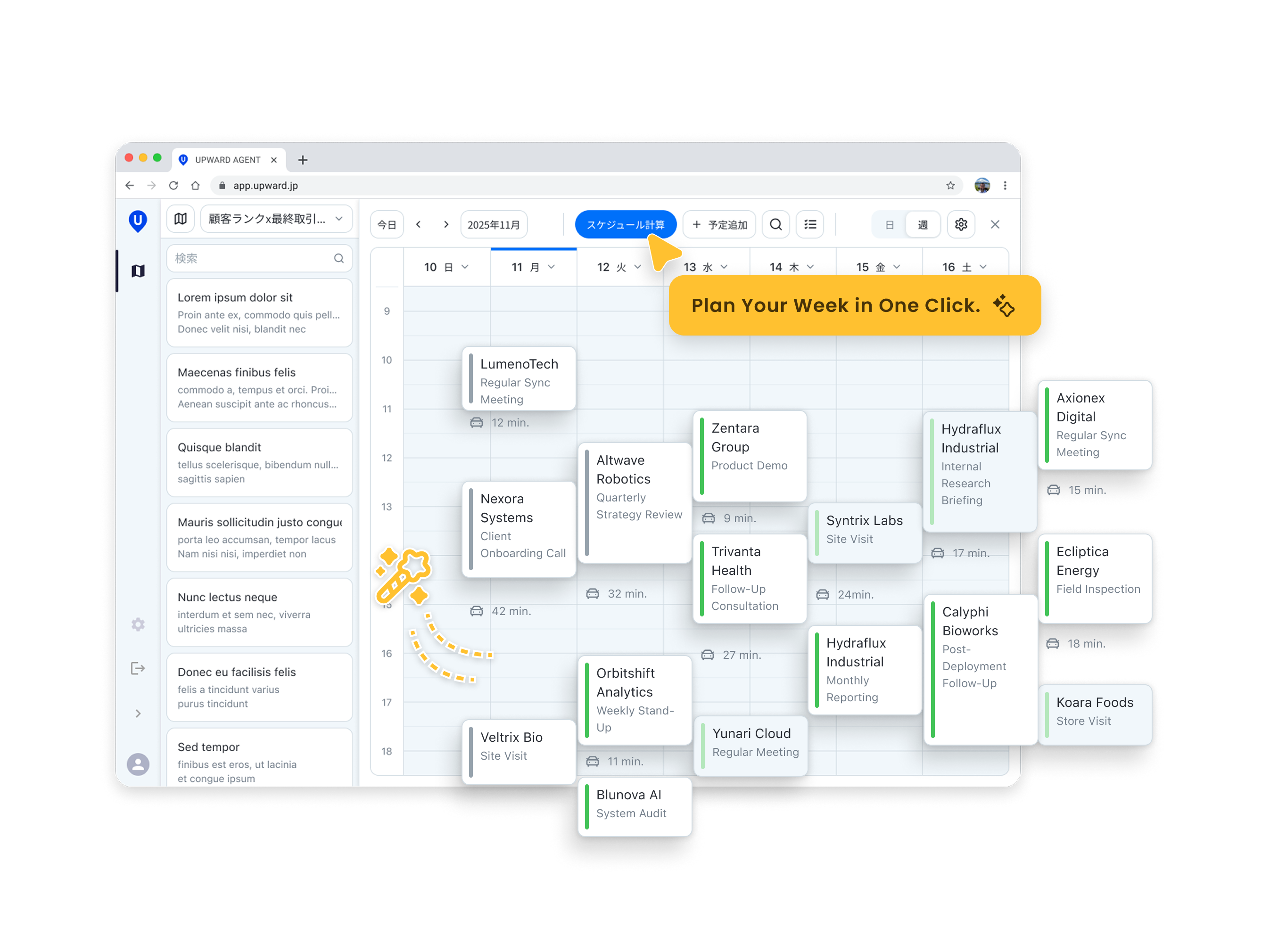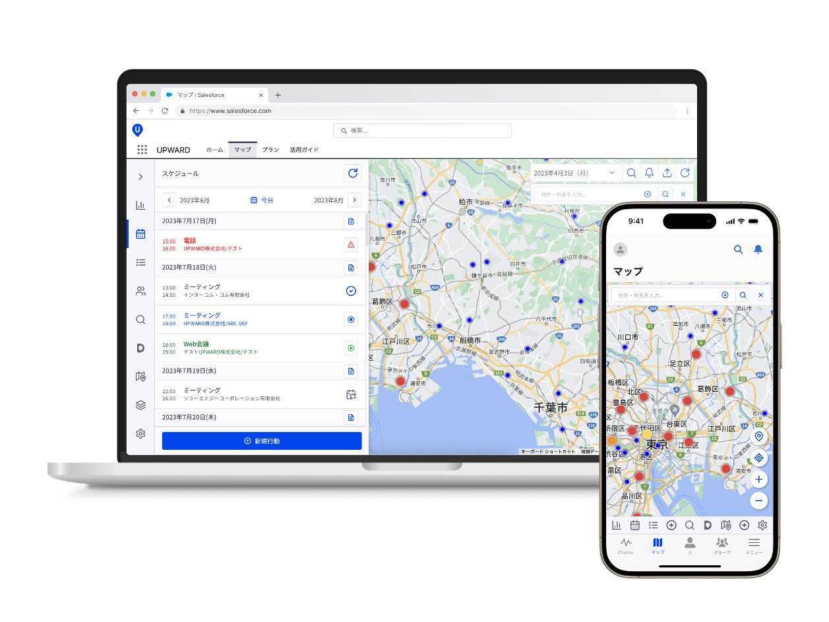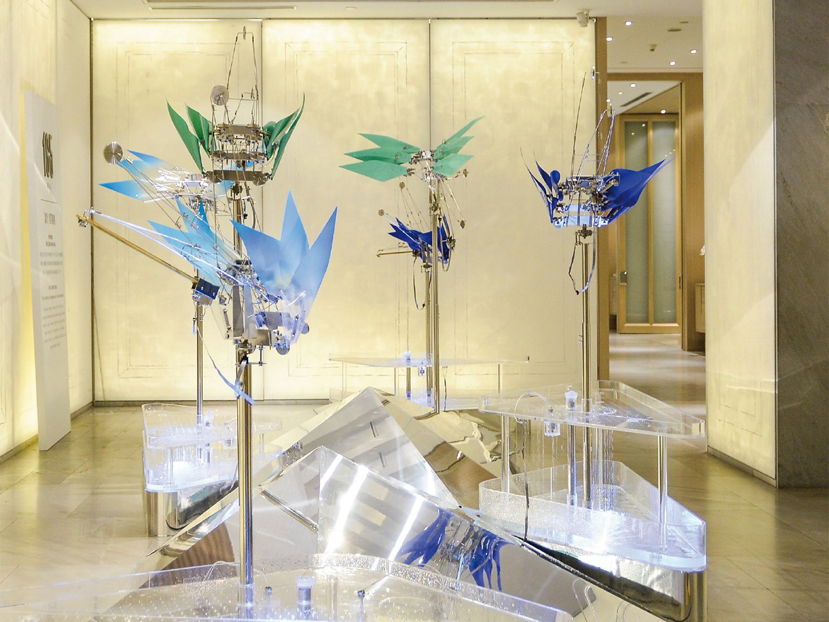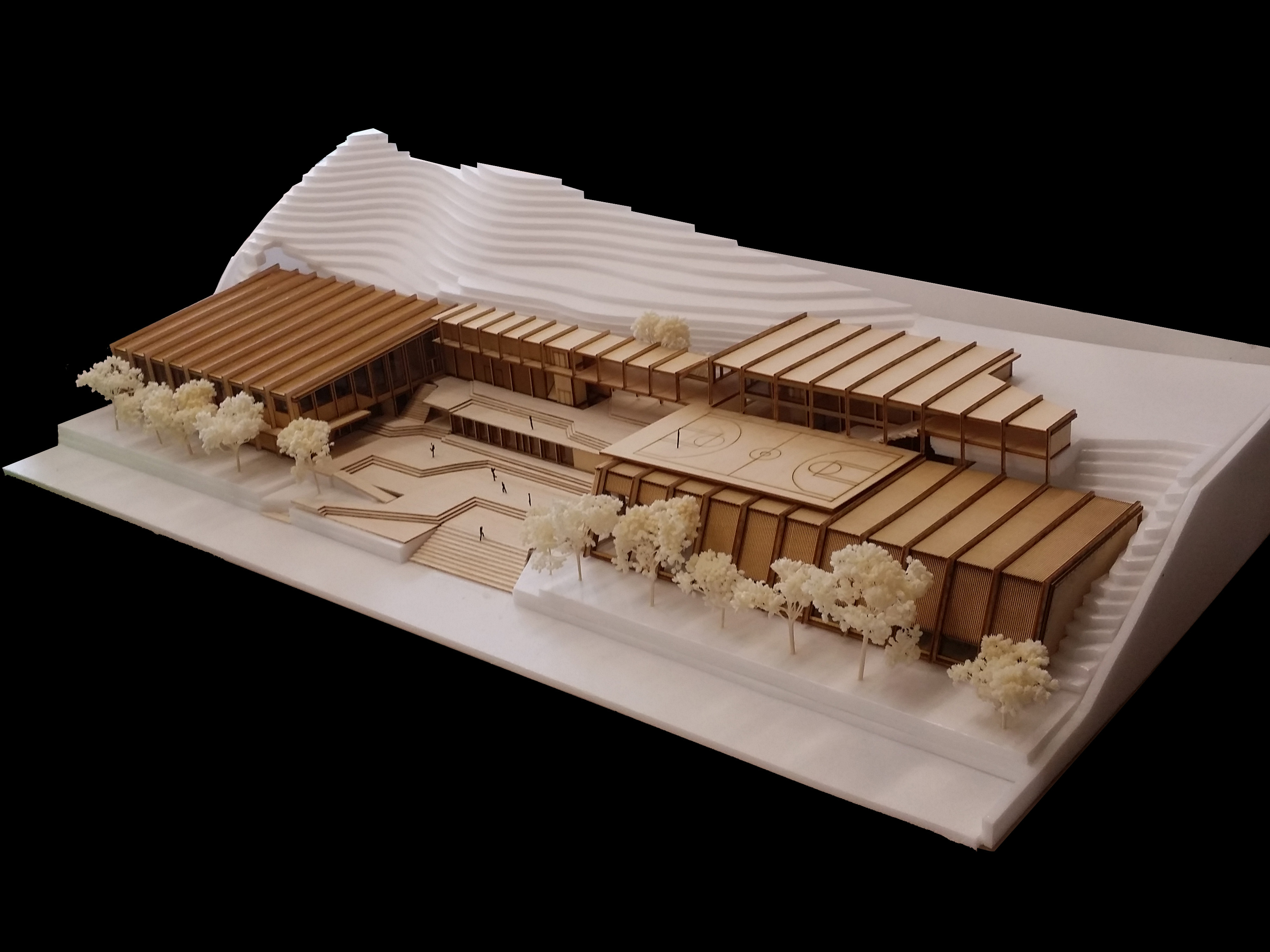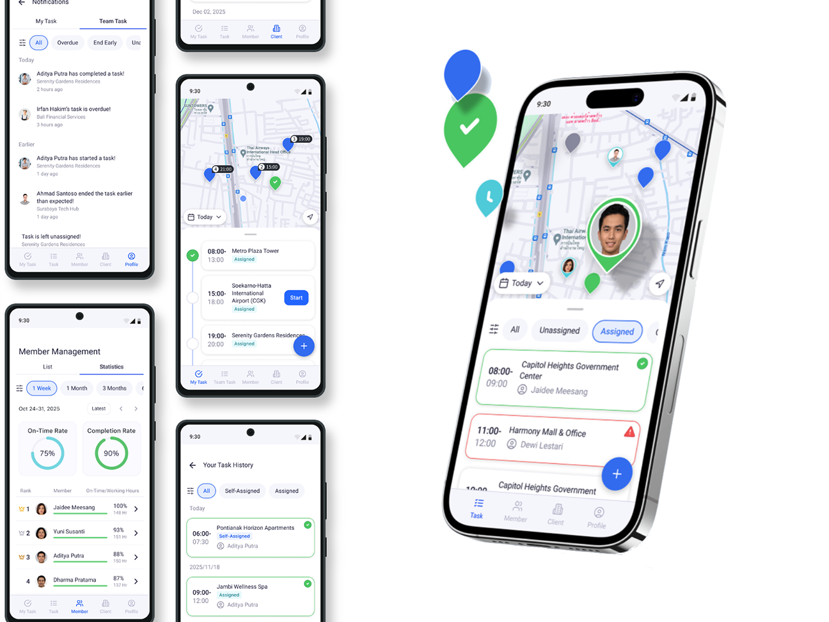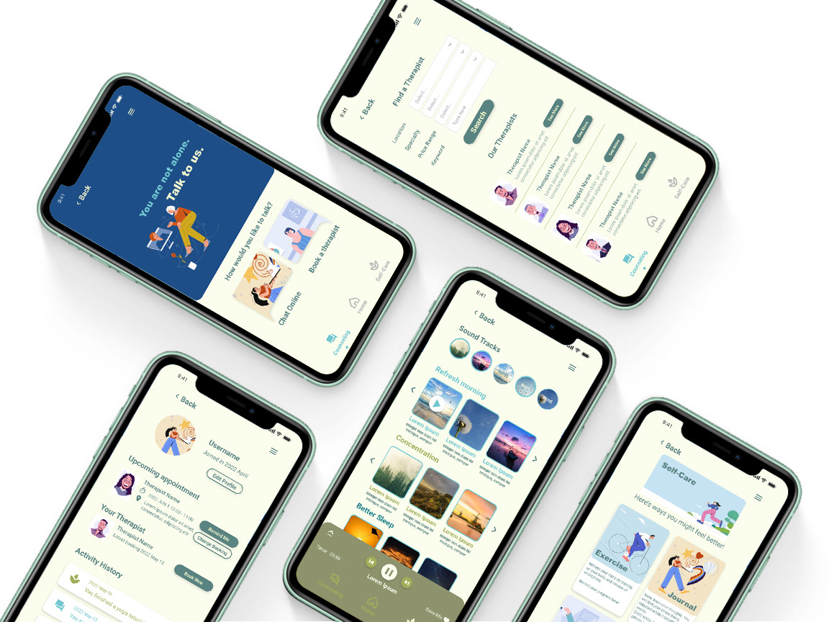Architectural Assistant
@Andrew Lee King Fun & Associates
@Andrew Lee King Fun & Associates
Assisted the architect in preparing design drawings, creating 3D models, and producing renderings. Prepared reports and physical models for meetings and monthly progress reports.
Software
SKETCHUP | V-RAY FOR SKETCHUP | AUTOCAD | PHOTOSHOP | ENSCAPE
01 Commercial Use
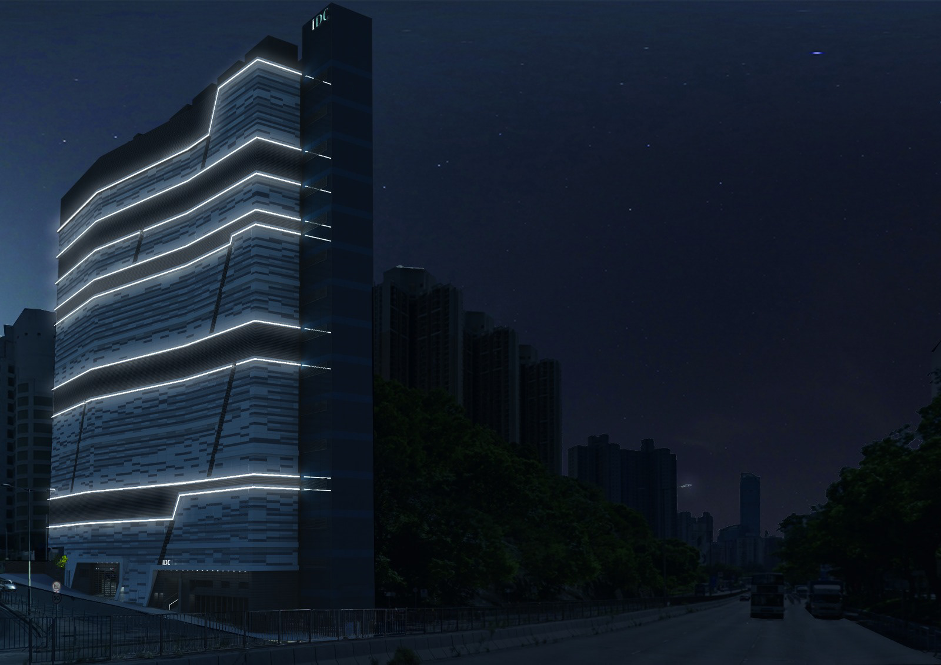
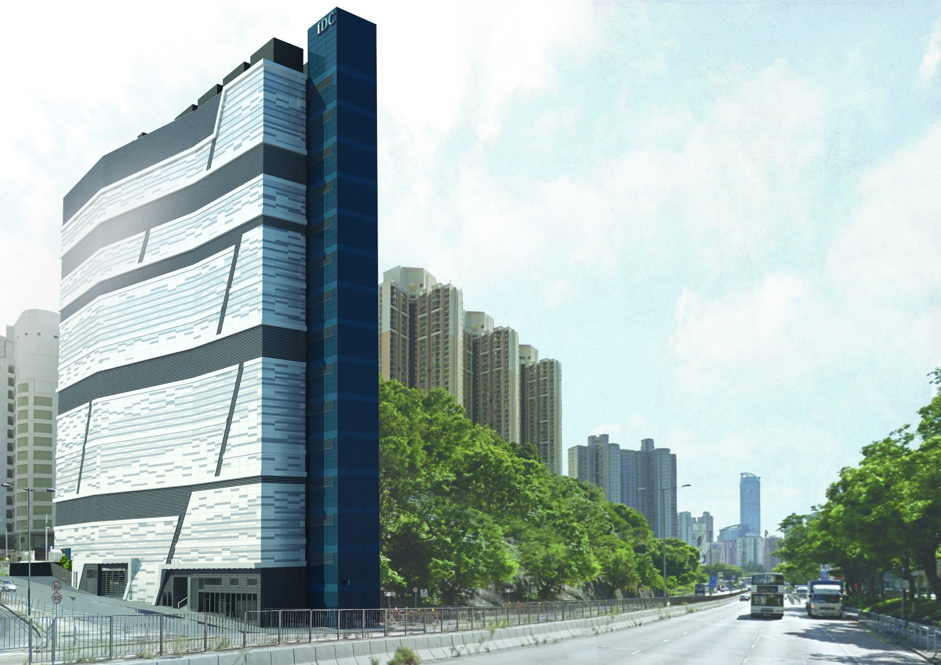
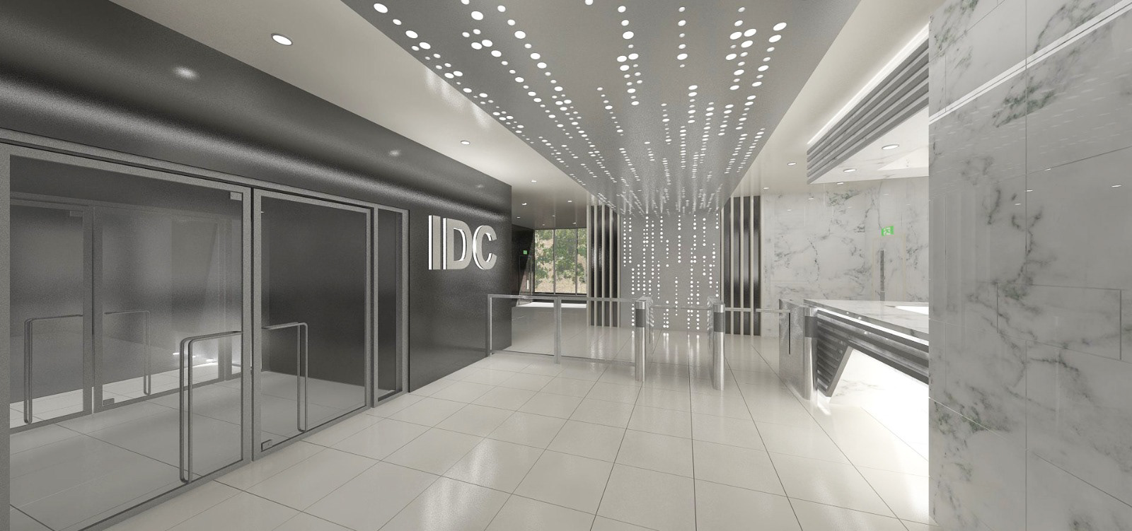
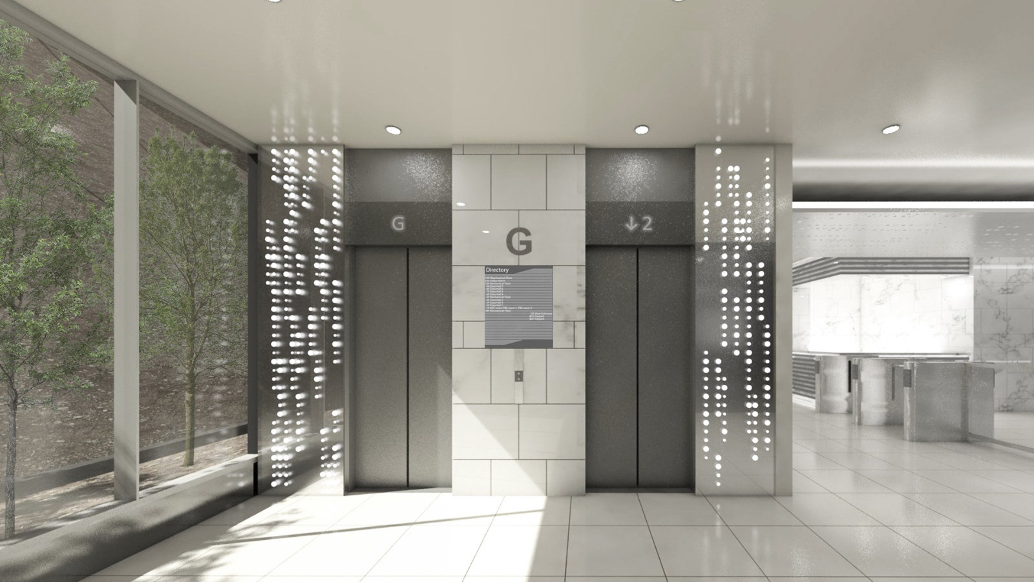
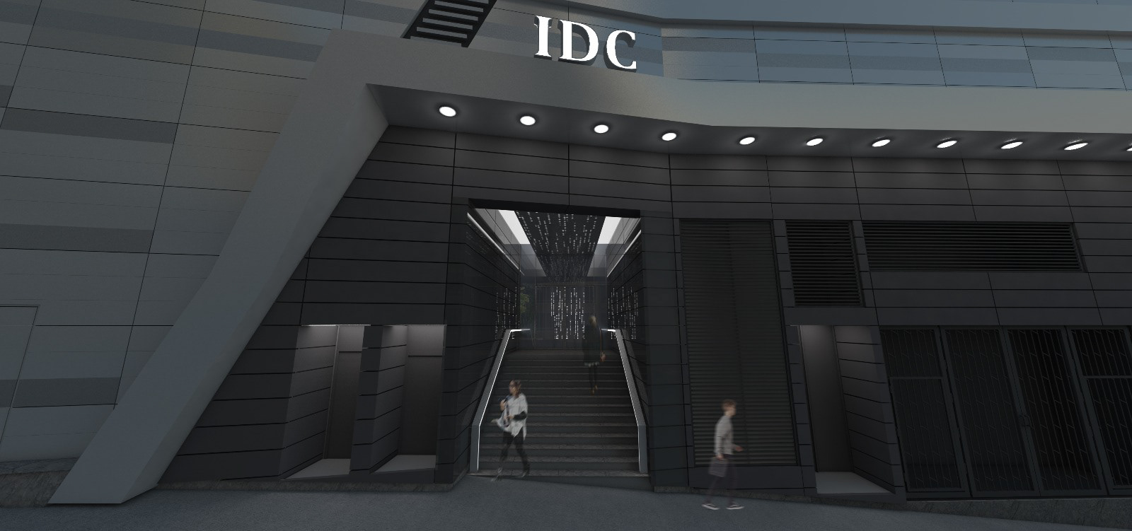
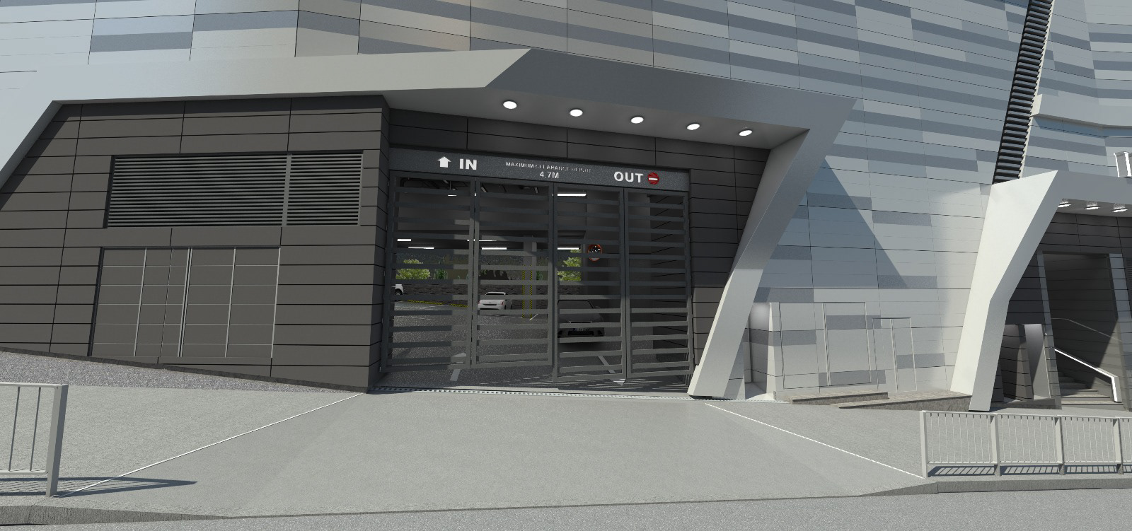
02 University Sports Centre
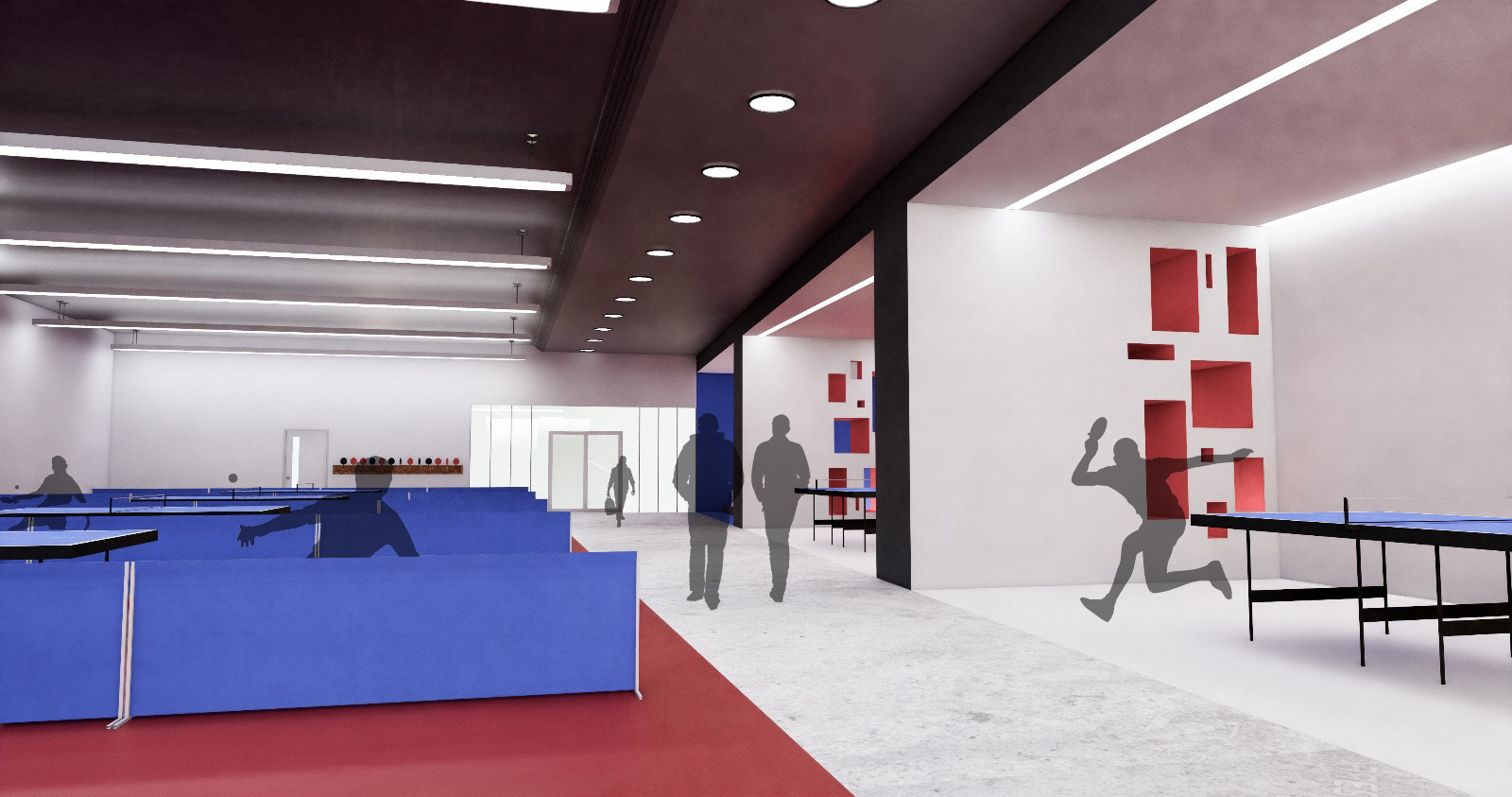
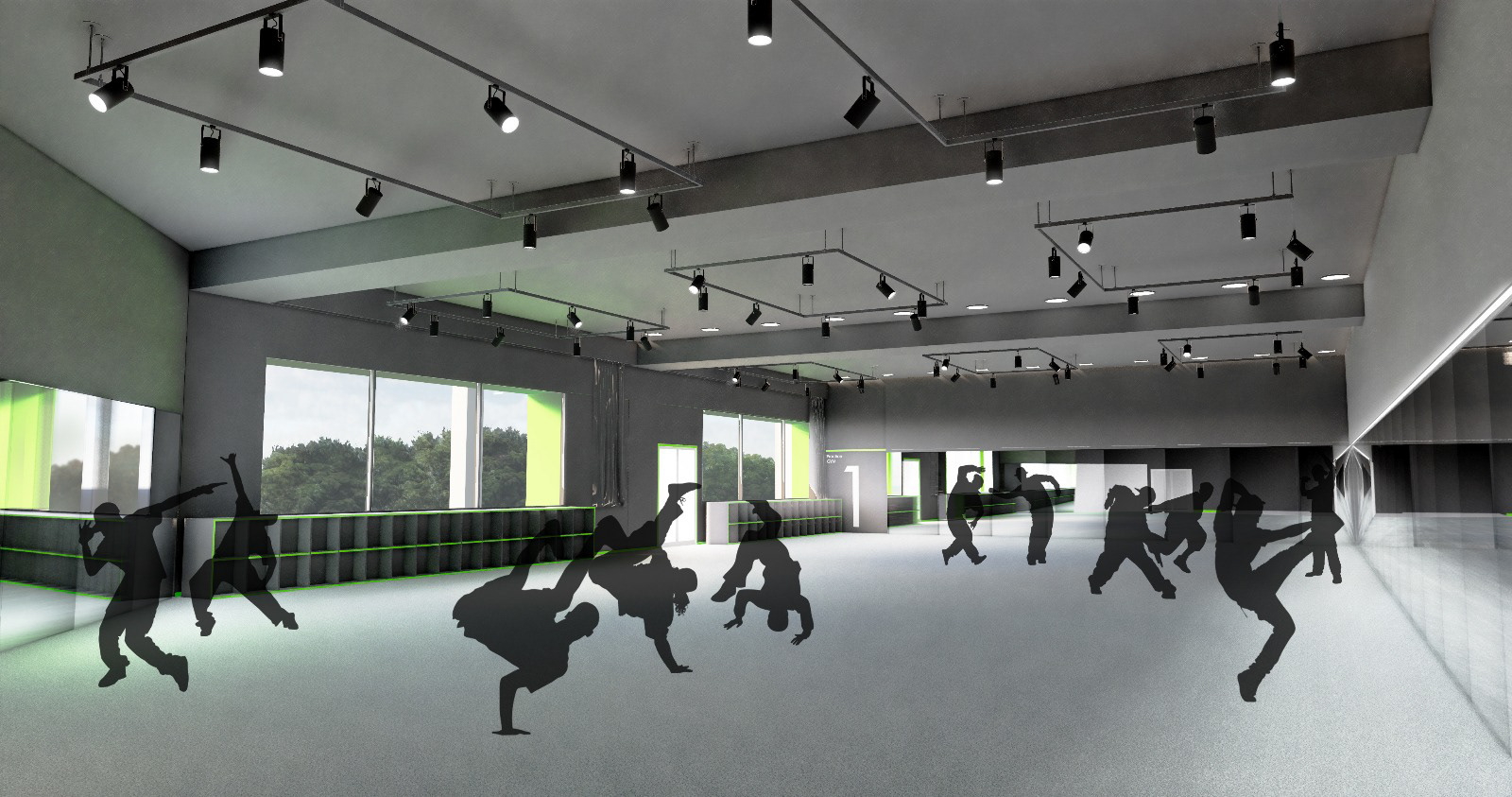
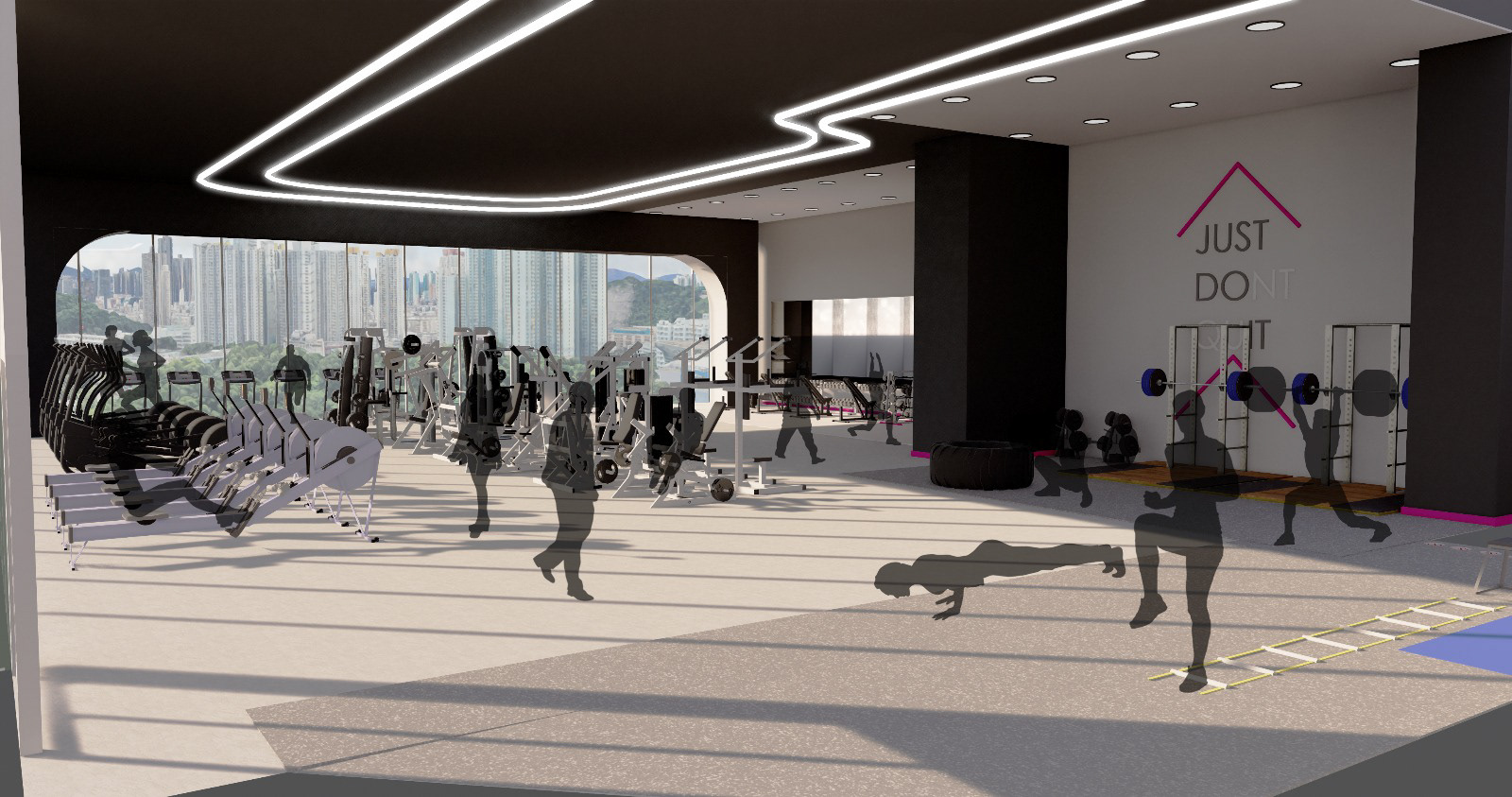
Design Studios
@The Chinese University of Hong Kong
@The Chinese University of Hong Kong
Starting with a design concept, we analyzed the site and building use. Through discussions with the instructor, we improved the design step by step, refined the details, and finally presented the design in plans, perspective drawings, and a full-scale model.
Design topics included residences, schools, apartment complexes, and sports centres.
Software
AUTOCAD | ARCHICAD | RHINOCEROS | V-RAY FOR RHINOCEROS | PHOTOSHOP | LASERCUT
03 Sports Centre
Interior and Exterior Perspectives

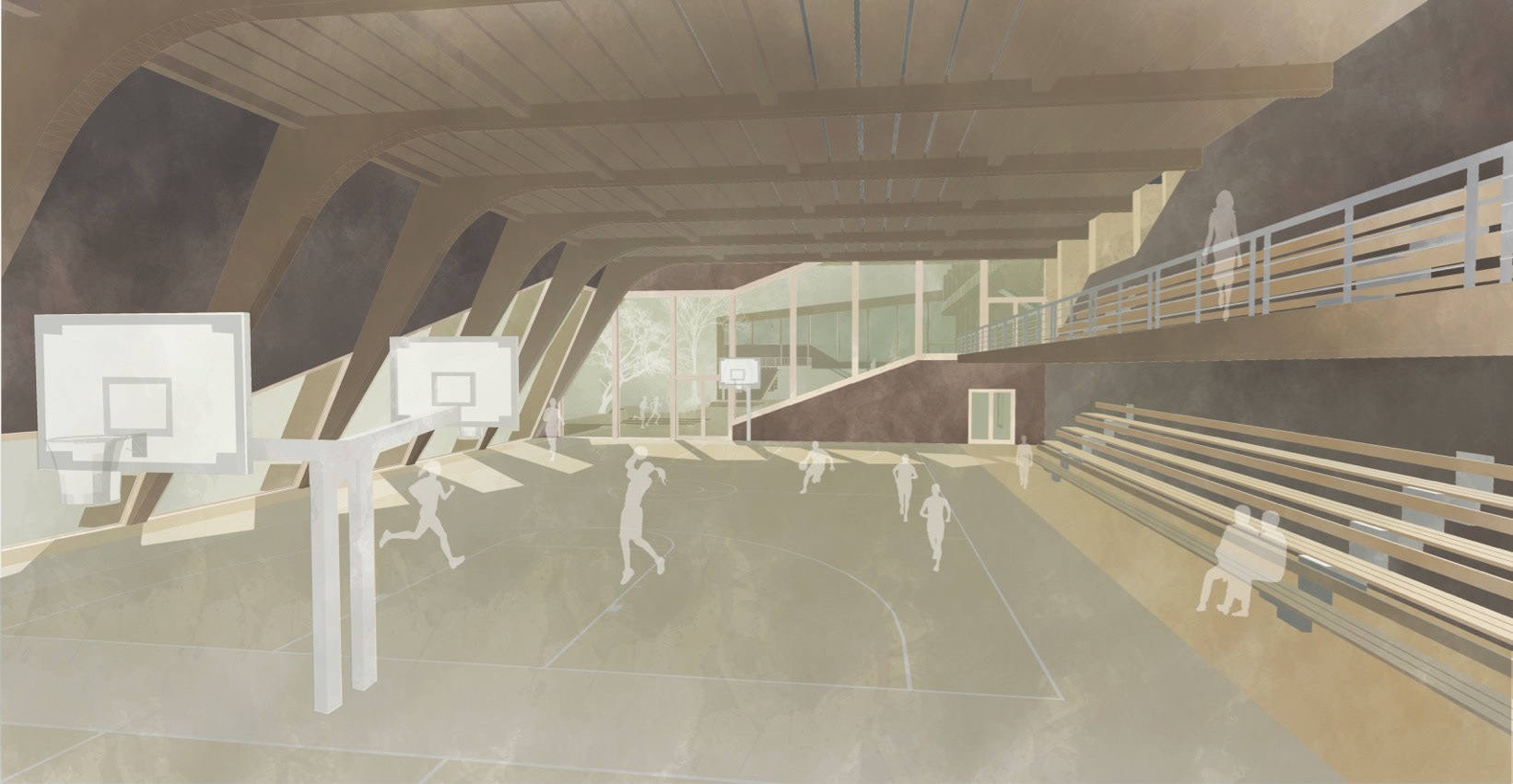
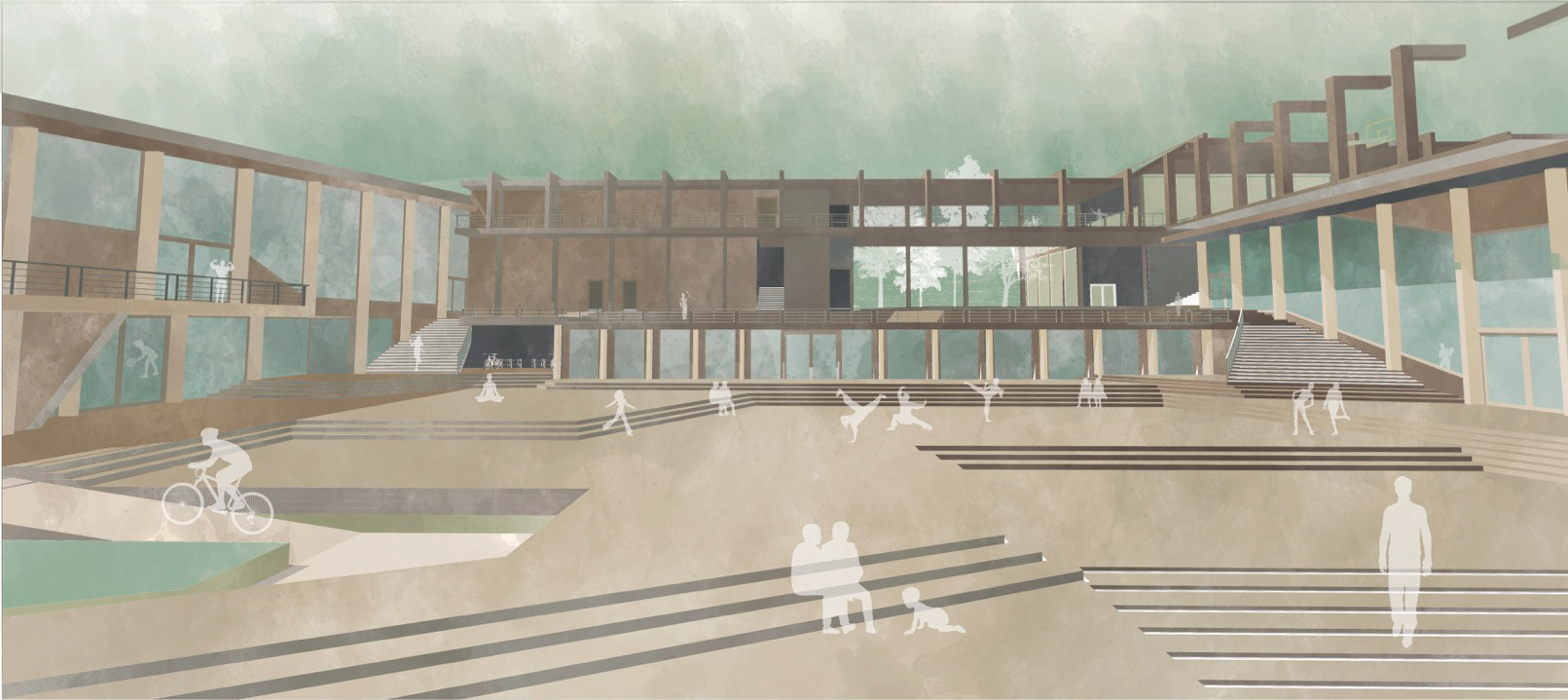
Floor Plan

Sections
Detailed Diagrams
04 Residential Unit
Elevations
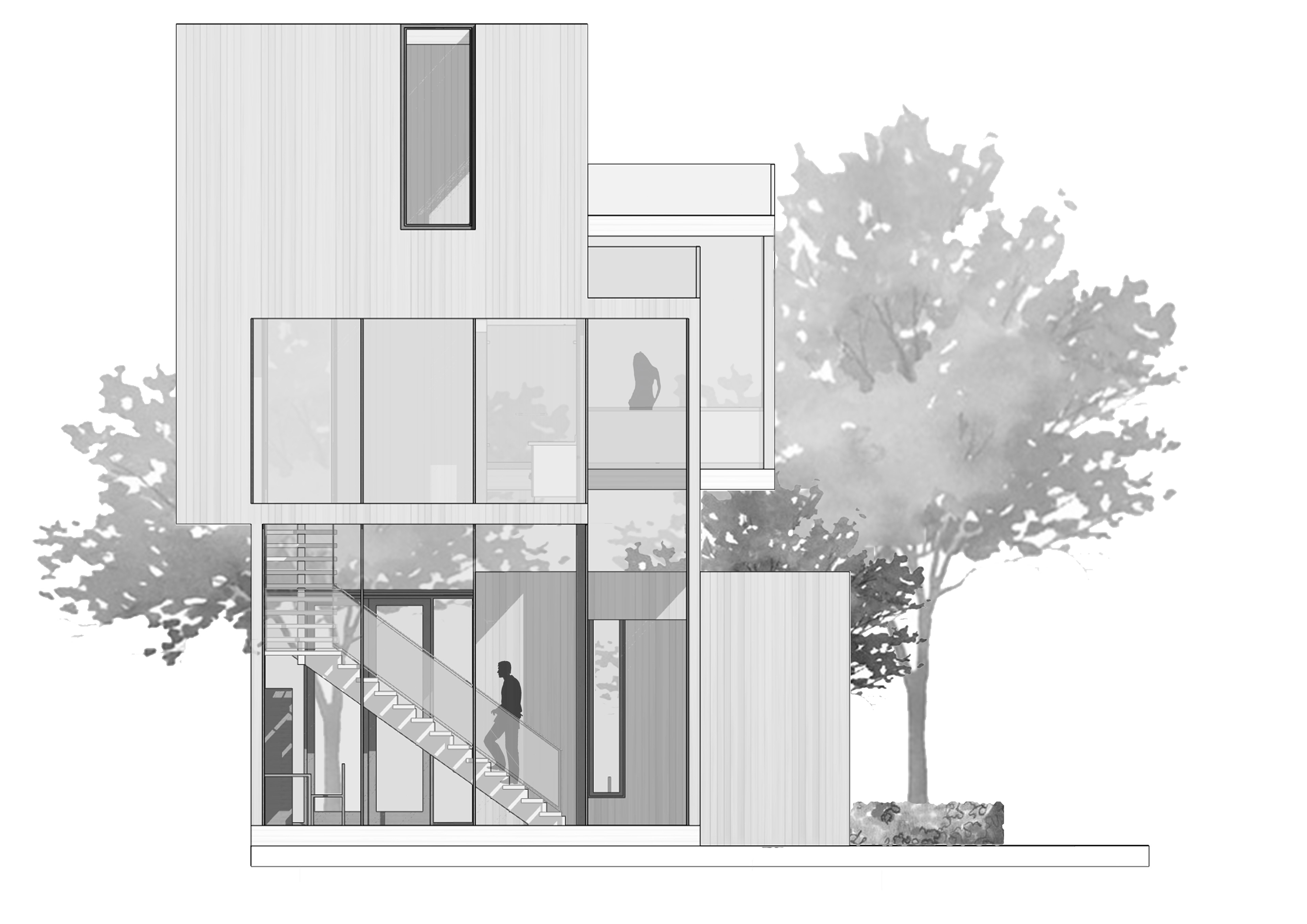
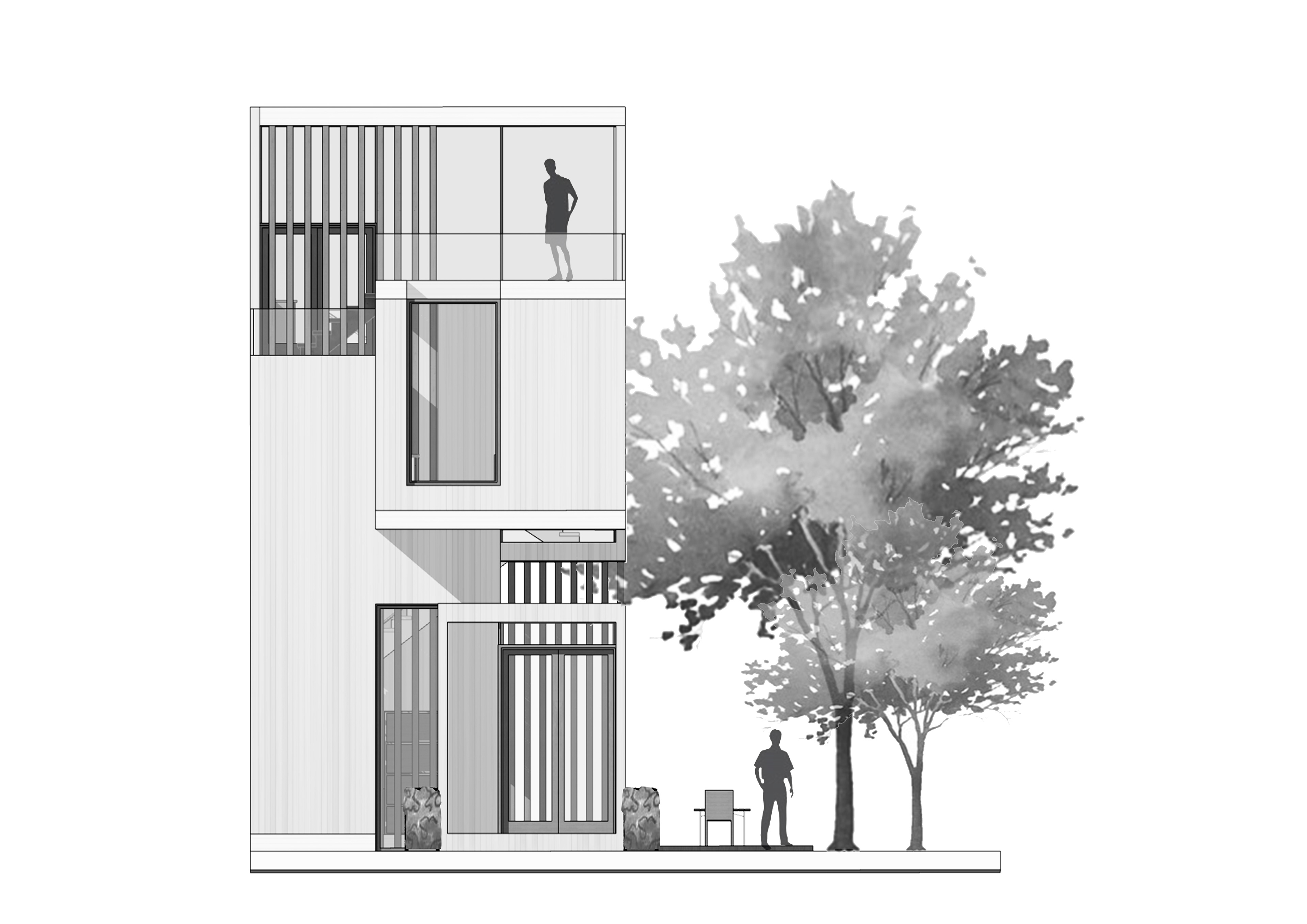
Floor Plans
05 Housing Complex
